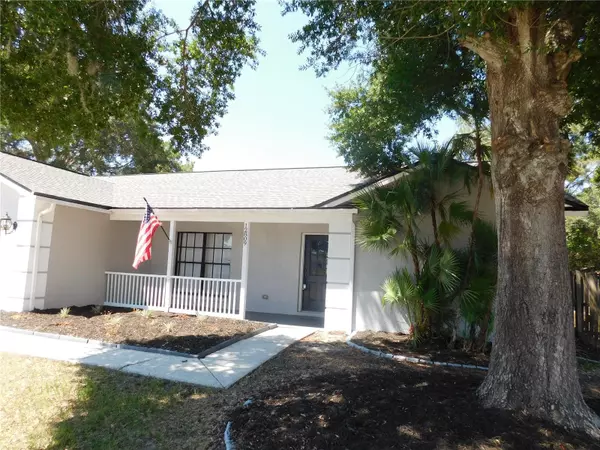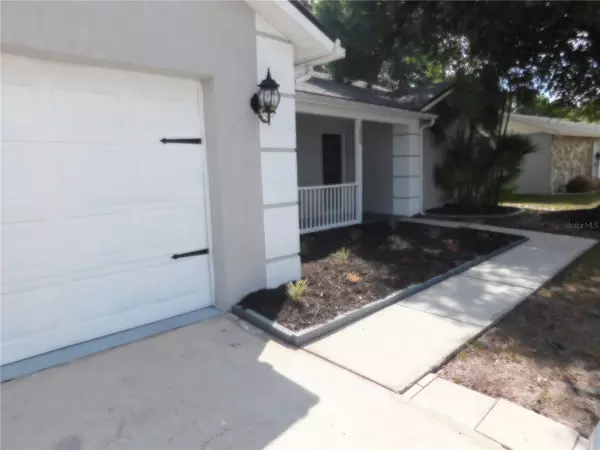$340,000
$350,000
2.9%For more information regarding the value of a property, please contact us for a free consultation.
3 Beds
2 Baths
1,751 SqFt
SOLD DATE : 10/18/2024
Key Details
Sold Price $340,000
Property Type Single Family Home
Sub Type Single Family Residence
Listing Status Sold
Purchase Type For Sale
Square Footage 1,751 sqft
Price per Sqft $194
Subdivision Summerfield Village 1 Tr 26
MLS Listing ID O6214755
Sold Date 10/18/24
Bedrooms 3
Full Baths 2
Construction Status Inspections
HOA Fees $36/qua
HOA Y/N Yes
Originating Board Stellar MLS
Year Built 1987
Annual Tax Amount $5,061
Lot Size 8,276 Sqft
Acres 0.19
Lot Dimensions 75x108
Property Description
Open floor plan. stainless steel appliances. electric fireplace, inground pool. roof 2020 location location location...LOW HOA and NO CDDs!! Enjoy a vibrant social and active lifestyle with easy access to the community clubhouse, fitness center, tennis courts, pools, playgrounds, and 18-hold golf course. With its desirable location and features, this Summerfield Village home offers the perfect blend of comfort and convenience for its new owners. Price has been lowered for a quick sale...quick closing and rapid move in. Sellers are highly motivated to sell this house
Location
State FL
County Hillsborough
Community Summerfield Village 1 Tr 26
Zoning PD
Interior
Interior Features Cathedral Ceiling(s), Ceiling Fans(s), Open Floorplan
Heating Electric
Cooling Central Air
Flooring Carpet, Ceramic Tile, Wood
Fireplaces Type Electric, Insert
Fireplace true
Appliance Dishwasher, Disposal, Dryer, Electric Water Heater, Microwave, Range, Refrigerator, Washer
Laundry In Garage
Exterior
Exterior Feature Rain Gutters
Garage Spaces 2.0
Pool Gunite
Utilities Available Public
Roof Type Shingle
Porch Screened
Attached Garage true
Garage true
Private Pool Yes
Building
Story 1
Entry Level One
Foundation Slab
Lot Size Range 0 to less than 1/4
Sewer Public Sewer
Water Public
Architectural Style Ranch
Structure Type Block,HardiPlank Type
New Construction false
Construction Status Inspections
Others
Pets Allowed Yes
Senior Community No
Ownership Fee Simple
Monthly Total Fees $73
Acceptable Financing Cash, Conventional
Membership Fee Required Required
Listing Terms Cash, Conventional
Special Listing Condition None
Read Less Info
Want to know what your home might be worth? Contact us for a FREE valuation!

Our team is ready to help you sell your home for the highest possible price ASAP

© 2025 My Florida Regional MLS DBA Stellar MLS. All Rights Reserved.
Bought with STELLAR NON-MEMBER OFFICE
"Molly's job is to find and attract mastery-based agents to the office, protect the culture, and make sure everyone is happy! "





