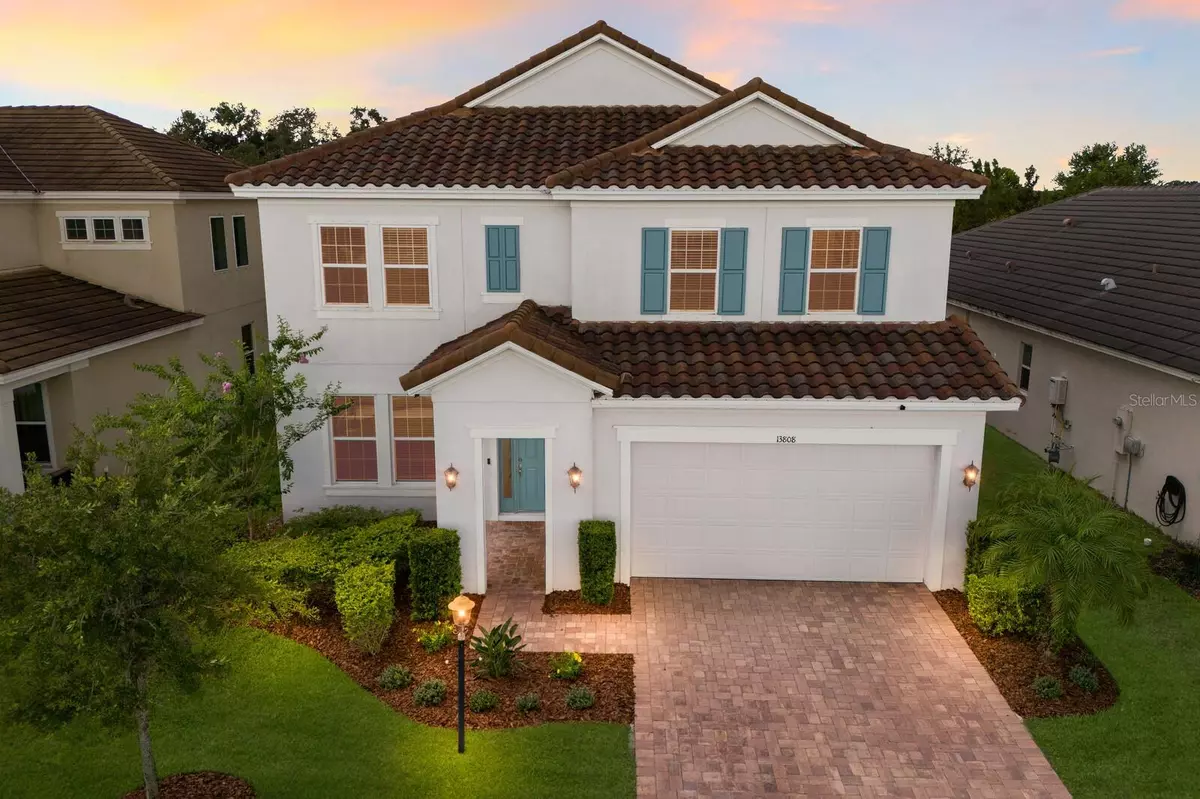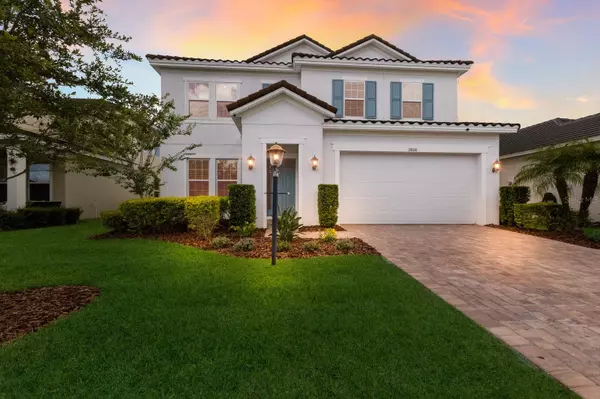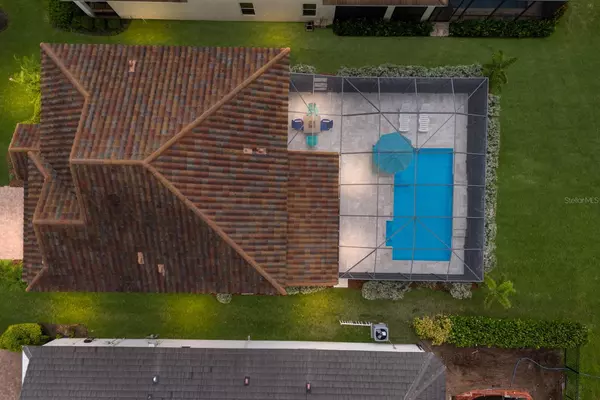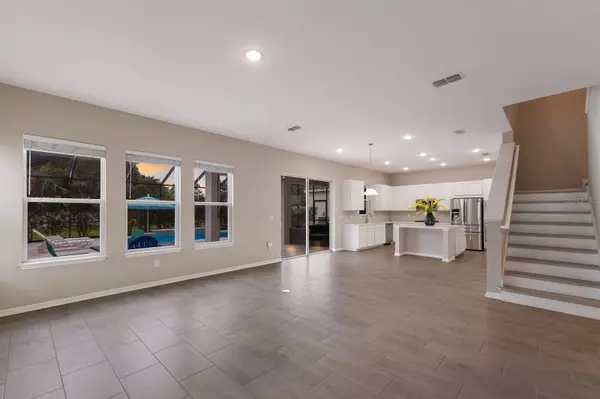$795,000
$839,900
5.3%For more information regarding the value of a property, please contact us for a free consultation.
5 Beds
3 Baths
2,842 SqFt
SOLD DATE : 10/03/2024
Key Details
Sold Price $795,000
Property Type Single Family Home
Sub Type Single Family Residence
Listing Status Sold
Purchase Type For Sale
Square Footage 2,842 sqft
Price per Sqft $279
Subdivision Savanna At Lakewood Ranch Ph I
MLS Listing ID A4617960
Sold Date 10/03/24
Bedrooms 5
Full Baths 3
Construction Status Inspections
HOA Fees $260/qua
HOA Y/N Yes
Originating Board Stellar MLS
Year Built 2018
Annual Tax Amount $6,989
Lot Size 7,405 Sqft
Acres 0.17
Property Description
One or more photo(s) has been virtually staged. Step into this STUNNING Palmyra model by Meritage located in the highly DESIRABLE community of Savanna in Lakewood Ranch!!! This METICULOUS 2 story residence offers 5 bedrooms, 3 full baths, and a 2 car garage perfectly designed for modern living. As you enter, you'll be captivated by the open concept layout seamlessly combining the kitchen, dining and living areas. The GOURMET kitchen features a built-in oven and cooktop, stainless steel appliances, a chic tiled glass backsplash, a spacious kitchen island with seating and a walk-in pantry. The adjoining dining area boasts breathtaking views of the lanai and pool through its sliding glass doors. The main floor also includes a versatile flex room converted into a bedroom, complemented by a full bath with tub. The entire downstairs is adorned with ELEGANT tiled flooring, enhancing the home's luxurious feel. Ascend the stairs to discover a large open game or media room, perfect for family movie and game nights. The expansive master bedroom is a true retreat, featuring French doors, a custom tray ceiling, and a spacious walk-in closet with custom built-ins. The en-suite bathroom is equally impressive, offering dual sinks and a large walk-in glass shower. Three additional generously sized bedrooms upstairs, two come with WALK-IN closets and share a full bathroom with dual sinks and a tub. The entire upper level is adorned with beautiful LVP flooring installed in 2023. Convenience is key with an upstairs laundry room, pre-plumbed for a sink if desired. Step outside to the oversized lanai area, which includes a covered seating and dining space, all screened in and featuring Malibu-color pattern travertine pavers. The lanai is ready for a future gas line install for an outdoor fire table if desired. Enjoy endless SUNSETS by the saltwater pool which is both heated and equipped with a sun shelf, bubbler, and LED lighting controlled via the Pentair app. Recent upgrades to this home include a 4' garage extension, holiday lighting installation, freshly painted interiors, updated lighting in the kitchen, dining, and living rooms as well as the master closet. The tile and grout have been meticulously cleaned, along with the driveway and pool decking, and the landscaping has been recently updated. Savanna is an AMAZING community with LOW HOA that offers lawn mowing, trimming, resort-style amenities such as a clubhouse, swimming pool, state-of-the-art fitness center, basketball courts, playground, dog park and numerous walking paths! Lakewood Ranch is known for its A+ rated school system and is perfectly located just a short ride to downtown Sarasota, St. Pete, world class shopping, fine dining and the FAMOUS Gulf beaches!! Don't wait to make this your home and begin your FLORIDA lifestyle!
Location
State FL
County Manatee
Community Savanna At Lakewood Ranch Ph I
Zoning PDR
Rooms
Other Rooms Great Room, Inside Utility, Loft, Media Room
Interior
Interior Features Ceiling Fans(s), Eat-in Kitchen, Kitchen/Family Room Combo, Living Room/Dining Room Combo, PrimaryBedroom Upstairs, Solid Surface Counters, Tray Ceiling(s), Walk-In Closet(s)
Heating Central, Electric
Cooling Central Air
Flooring Luxury Vinyl, Tile
Fireplace false
Appliance Built-In Oven, Cooktop, Dishwasher, Dryer, Microwave, Refrigerator, Tankless Water Heater, Washer
Laundry Inside, Laundry Room
Exterior
Exterior Feature Hurricane Shutters, Irrigation System, Lighting, Sidewalk
Parking Features Driveway
Garage Spaces 2.0
Pool Heated, In Ground, Lighting, Salt Water, Screen Enclosure
Community Features Clubhouse, Dog Park, Fitness Center, Gated Community - No Guard, Golf Carts OK, Irrigation-Reclaimed Water, Park, Playground, Pool
Utilities Available Cable Available, Electricity Connected, Natural Gas Connected, Public, Sewer Connected, Sprinkler Recycled, Water Connected
Amenities Available Basketball Court, Clubhouse, Fitness Center, Gated, Maintenance, Park, Playground, Pool
View Trees/Woods
Roof Type Tile
Porch Screened
Attached Garage true
Garage true
Private Pool Yes
Building
Lot Description In County, Landscaped, Sidewalk, Paved
Story 2
Entry Level Two
Foundation Block
Lot Size Range 0 to less than 1/4
Builder Name Meritage
Sewer Public Sewer
Water Public
Structure Type Stucco
New Construction false
Construction Status Inspections
Schools
Elementary Schools Gullett Elementary
Middle Schools Dr Mona Jain Middle
High Schools Lakewood Ranch High
Others
Pets Allowed Yes
HOA Fee Include Pool,Maintenance Grounds,Management,Recreational Facilities
Senior Community No
Ownership Fee Simple
Monthly Total Fees $260
Acceptable Financing Cash, Conventional, FHA, VA Loan
Membership Fee Required Required
Listing Terms Cash, Conventional, FHA, VA Loan
Num of Pet 3
Special Listing Condition None
Read Less Info
Want to know what your home might be worth? Contact us for a FREE valuation!

Our team is ready to help you sell your home for the highest possible price ASAP

© 2025 My Florida Regional MLS DBA Stellar MLS. All Rights Reserved.
Bought with BETTER HOMES & GARDENS REAL ES
"Molly's job is to find and attract mastery-based agents to the office, protect the culture, and make sure everyone is happy! "





