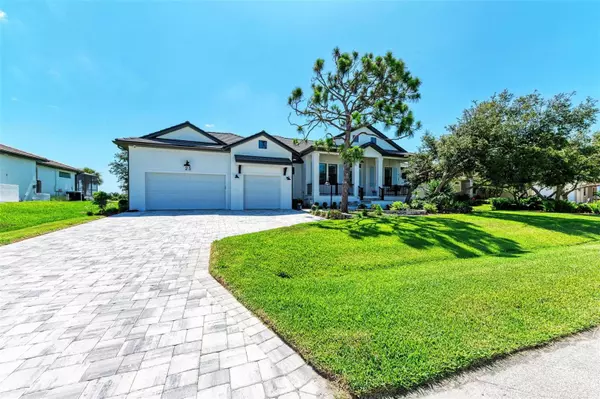$1,300,000
$1,350,000
3.7%For more information regarding the value of a property, please contact us for a free consultation.
4 Beds
4 Baths
2,989 SqFt
SOLD DATE : 07/31/2024
Key Details
Sold Price $1,300,000
Property Type Single Family Home
Sub Type Single Family Residence
Listing Status Sold
Purchase Type For Sale
Square Footage 2,989 sqft
Price per Sqft $434
Subdivision Cape Haze Windward
MLS Listing ID C7493017
Sold Date 07/31/24
Bedrooms 4
Full Baths 3
Half Baths 1
Construction Status Inspections
HOA Fees $20/ann
HOA Y/N Yes
Originating Board Stellar MLS
Year Built 2022
Annual Tax Amount $11,231
Lot Size 0.340 Acres
Acres 0.34
Property Description
Stunning 2022 Custom Built Pool Home in Cape Haze Winward community built by Thornberry Custom Homes on the 12th Green of the Links Course awaits new owners! Upgrades abound in this 4 bedroom, 3.5 bathroom, 3 car garage home, including beautiful high ceilings, custom woodworking and trim throughout, impact hurricane windows & doors for whole home, beautiful porcelain tile floors, custom cabinetry and bespoke light fixtures, a gorgeous layout with stone counters and upgraded cabinetry and appliances, great indoor and exterior entertaining areas, and more all overlooking the pool and golf course. From the front, enjoy beautiful landscaping that accents the architecture of the covered front porch with swing and shade under the oak trees. Inside, find a spacious foyer open to the great room and kitchen, with French doors to the covered lanai with separate entertaining areas and a feature wall with electric fireplace and custom mantle. Off one side of the entry, find a bedroom (currently used as a study) to the right and a formal dining room to the left, that connects to the kitchen and pantry/butlers pantry area. Farther in, enjoy the open concept spaces of the gourmet kitchen with GE Monogram and Cafe appliances, tons of storage, and a large island. Also in this space is a spacious dinette area with built in banquet and windows overlooking the pool and backyard. On the right side of the great room, a powder room is conveniently located, and the primary suite takes up the remaining side, with a spacious bedroom, a spa-like en-suite bathroom with dual vanities, walk-in shower, soaking tub, a linen closet, and huge walk-in closet with closet systems. On the opposite side of the home, find a great flex space with extra storage that connects to the inside laundry room, 3 car garage with tall ceilings and extra storage closet and generator plug, and 2 additional guest suites, each with en-suite bathrooms. Outside enjoy an oversized lanai with both covered and open spaces to entertain and direct pool bathroom access. The covered pergola is situated beautifully to relax and enjoy some shade while overlooking the large, heated saltwater pool with sun shelf. Enjoy barbecuing in the covered area with outdoor kitchen with marine grade cabinets, as well. The panoramic pool cage makes seeing the landscaping easy, as the golfers pass by. This home has it all, so be sure to ask for the features sheet, which includes many more upgrades and details on insurance. With low HOA fees, only $250/year, manicured public golf nearby, and great beaches, restaurants, boating, and more, do not miss out on this amazing home!
Location
State FL
County Charlotte
Community Cape Haze Windward
Zoning RMF10
Rooms
Other Rooms Den/Library/Office, Formal Dining Room Separate, Great Room, Inside Utility, Storage Rooms
Interior
Interior Features Ceiling Fans(s), Crown Molding, Eat-in Kitchen, High Ceilings, Solid Surface Counters, Split Bedroom, Stone Counters, Thermostat, Tray Ceiling(s), Walk-In Closet(s)
Heating Central, Electric
Cooling Central Air
Flooring Tile
Fireplaces Type Electric
Fireplace true
Appliance Cooktop, Dishwasher, Disposal, Dryer, Microwave, Range, Refrigerator, Washer, Water Filtration System
Laundry Inside, Laundry Room
Exterior
Exterior Feature French Doors, Hurricane Shutters, Irrigation System, Outdoor Kitchen, Outdoor Shower, Private Mailbox, Rain Gutters, Storage
Parking Features Driveway
Garage Spaces 3.0
Pool Gunite, Heated, In Ground, Lighting, Salt Water, Screen Enclosure
Community Features Deed Restrictions
Utilities Available BB/HS Internet Available, Cable Connected, Electricity Connected, Sewer Connected, Water Connected
View Y/N 1
View Golf Course, Trees/Woods
Roof Type Tile
Porch Covered, Front Porch, Rear Porch, Screened
Attached Garage true
Garage true
Private Pool Yes
Building
Lot Description Landscaped, On Golf Course, Paved
Story 1
Entry Level One
Foundation Slab, Stem Wall
Lot Size Range 1/4 to less than 1/2
Builder Name Thornberry Custom Homes
Sewer Public Sewer
Water Public
Architectural Style Coastal, Custom, Florida
Structure Type Block
New Construction false
Construction Status Inspections
Schools
Elementary Schools Vineland Elementary
Middle Schools L.A. Ainger Middle
High Schools Lemon Bay High
Others
Pets Allowed Yes
HOA Fee Include Common Area Taxes,Maintenance Grounds,Management
Senior Community No
Ownership Fee Simple
Monthly Total Fees $20
Acceptable Financing Cash, Conventional
Membership Fee Required Required
Listing Terms Cash, Conventional
Special Listing Condition None
Read Less Info
Want to know what your home might be worth? Contact us for a FREE valuation!

Our team is ready to help you sell your home for the highest possible price ASAP

© 2025 My Florida Regional MLS DBA Stellar MLS. All Rights Reserved.
Bought with ROBERT SLACK LLC
"Molly's job is to find and attract mastery-based agents to the office, protect the culture, and make sure everyone is happy! "





