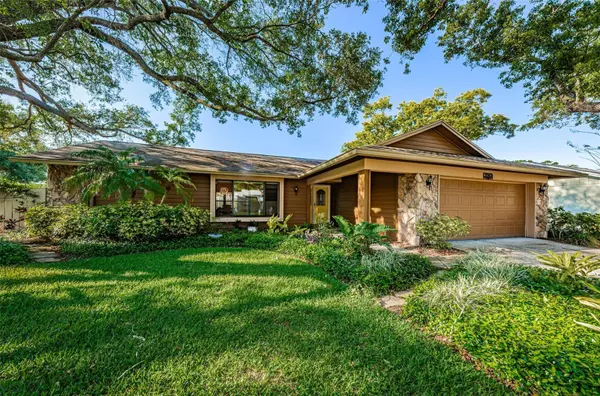$550,000
$559,900
1.8%For more information regarding the value of a property, please contact us for a free consultation.
3 Beds
2 Baths
1,442 SqFt
SOLD DATE : 07/08/2024
Key Details
Sold Price $550,000
Property Type Single Family Home
Sub Type Single Family Residence
Listing Status Sold
Purchase Type For Sale
Square Footage 1,442 sqft
Price per Sqft $381
Subdivision Rustic Oaks Second Add
MLS Listing ID T3524593
Sold Date 07/08/24
Bedrooms 3
Full Baths 2
Construction Status Financing,Inspections
HOA Y/N No
Originating Board Stellar MLS
Year Built 1984
Annual Tax Amount $2,027
Lot Size 0.260 Acres
Acres 0.26
Property Description
Multiple offers: Get your H & B in by the end of Business today! Welcome to your new, meticulously maintained home in the highly sought after Palm Harbor community and school district. Spectacular, move-in ready home with gorgeous pool and jacuzzi for those relaxing days and evenings! Calming Zen area and tranquil fire pit area just completed for those outdoor peaceful days. This stunning 3-bedroom home is located in a great Palm Harbor community and provides an easy drive to A rated schools (Palm Harbor University), shopping, award winning beaches (Honeymoon Island, Caladesi and Clearwater Beach), the Pinellas Trail, as well as quaint Downtown Dunedin, Palm Harbor and Tarpon Springs with close proximity to both airports and more. Offering an incredibly large fenced corner lot property with magnificent landscaping, you are truly wowed before walking through the front door. Once inside take notice of the spacious layout of the home with an updated kitchen featuring wood cabinets (soft close) and granite counters with a ton of counter space and connecting bar to the family room, sliders to the pool area with a pass-through window -making it the perfect place for entertaining. You can enjoy sitting around the wood burning fireplace on those cozy winter nights in your family room. The split bedroom plan home is the perfect set-up for everyone. Notice the beautifully appointed barn door installed in 2024 to ensure privacy for your guests in the secondary bedrooms. As you step outside, this oasis has been fully fenced and completely relandscaped in the last year to obtain the ultimate privacy for the owners. You can enjoy your pool or spa (resurfaced in 2021) in peace or head outside to the open firepit. Additional features of the home are numerous, hurricane impact windows, roof in 2017, AC in 2021, exterior paint in 2021, interior paint in 2023, luxury vinyl flooring completed in 2023, and a new pool pump in 2024 - there is truly nothing to do but move right in and begin enjoying your new home!
Location
State FL
County Pinellas
Community Rustic Oaks Second Add
Interior
Interior Features Ceiling Fans(s), Eat-in Kitchen, High Ceilings, Split Bedroom, Stone Counters, Window Treatments
Heating Central
Cooling Central Air
Flooring Ceramic Tile, Luxury Vinyl
Fireplaces Type Family Room, Wood Burning
Fireplace true
Appliance Dishwasher, Microwave, Range, Refrigerator
Laundry Inside
Exterior
Exterior Feature Irrigation System, Sliding Doors
Parking Features Driveway
Garage Spaces 2.0
Fence Vinyl, Wood
Pool In Ground, Screen Enclosure
Utilities Available Cable Connected, Electricity Connected
Roof Type Shingle
Porch Covered, Patio
Attached Garage true
Garage true
Private Pool Yes
Building
Lot Description Corner Lot, In County, Paved
Entry Level One
Foundation Slab
Lot Size Range 1/4 to less than 1/2
Sewer Public Sewer
Water Public
Architectural Style Ranch
Structure Type Stucco
New Construction false
Construction Status Financing,Inspections
Schools
Elementary Schools Highland Lakes Elementary-Pn
Middle Schools Carwise Middle-Pn
High Schools Palm Harbor Univ High-Pn
Others
Pets Allowed Yes
Senior Community No
Ownership Fee Simple
Acceptable Financing Cash, Conventional, FHA, VA Loan
Membership Fee Required None
Listing Terms Cash, Conventional, FHA, VA Loan
Special Listing Condition None
Read Less Info
Want to know what your home might be worth? Contact us for a FREE valuation!

Our team is ready to help you sell your home for the highest possible price ASAP

© 2025 My Florida Regional MLS DBA Stellar MLS. All Rights Reserved.
Bought with RE/MAX METRO
"Molly's job is to find and attract mastery-based agents to the office, protect the culture, and make sure everyone is happy! "





