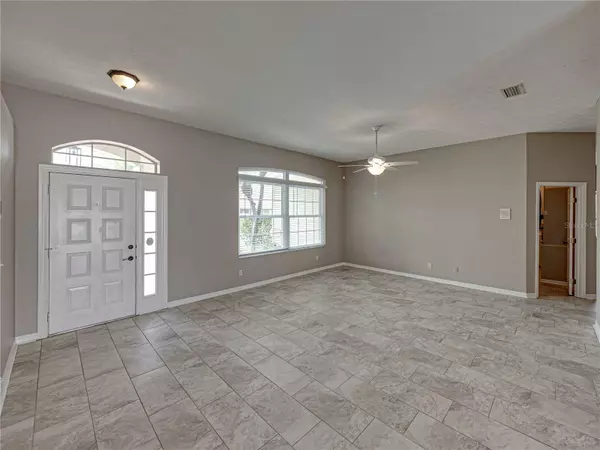$489,000
$489,000
For more information regarding the value of a property, please contact us for a free consultation.
4 Beds
2 Baths
2,300 SqFt
SOLD DATE : 06/28/2024
Key Details
Sold Price $489,000
Property Type Single Family Home
Sub Type Single Family Residence
Listing Status Sold
Purchase Type For Sale
Square Footage 2,300 sqft
Price per Sqft $212
Subdivision Bloomingdale Sec Aa Gg Uni
MLS Listing ID T3530912
Sold Date 06/28/24
Bedrooms 4
Full Baths 2
Construction Status Inspections
HOA Fees $20/ann
HOA Y/N Yes
Originating Board Stellar MLS
Year Built 1995
Annual Tax Amount $3,950
Lot Size 9,147 Sqft
Acres 0.21
Lot Dimensions 75x120
Property Description
Highly sought after pool home in Bloomingdale East is ready and waiting for it's new owners. This 4 bedroom, 2 bath, 3 car garage home has 2300 sq. ft. of living space and is ready for you to make it your own! As you enter the home you will be captivated by its charm, starting with the gorgeous flooring that flows seamlessly throughout the main areas of the home. You will love the split floorplan for extra privacy! The spacious dining room is the perfect space for hosting family dinners, while the formal living room is a wonderful, flexible space that can be used as an office or entertaining area! As you move through the home, you will be welcomed into the kitchen with wood cabinets, granite countertops and breakfast bar, perfect for casual meals! The eat-in nook with drybar has a large window overlooking the pool, which means beautiful views while enjoying your morning coffee! Open to the kitchen is the large family room with a woodburning fireplace. This space is perfect for entertaining or relaxing with friends and family! The huge primary suite makes the perfect “me” space. With tray ceilings, neutral carpet, large walk-in closets, and sliding glass doors for picturesque views of the pool, this may become your favorite room in the home! The upgraded en-suite spa bath boasts double sinks, soaking tub, over-sized walk-in shower, and tile flooring. The generous sized secondary bedrooms with plush carpet are split, offering privacy for all. The secondary bathroom has been completely remodeled and is gorgeous. Step outside to enjoy the great outdoors! This home has a spacious covered lanai with sparkling pool and fenced backyard that is perfect for relaxation and play. Not to mention, the Bloomingdale community offers playgrounds, pickleball, basketball, tennis courts and miles of paved sidewalks, perfect for casual walks or training runs! Close to the YMCA, Little league fields, shopping, dining, and entertainment. With all that this home has to offer, you don't want to let this one get away!
Location
State FL
County Hillsborough
Community Bloomingdale Sec Aa Gg Uni
Zoning PD
Interior
Interior Features Ceiling Fans(s), Dry Bar, Eat-in Kitchen, High Ceilings, Kitchen/Family Room Combo, Open Floorplan, Primary Bedroom Main Floor, Solid Surface Counters, Split Bedroom, Tray Ceiling(s)
Heating Central
Cooling Central Air
Flooring Carpet, Ceramic Tile
Fireplace true
Appliance Dishwasher, Dryer, Electric Water Heater, Exhaust Fan, Microwave, Refrigerator, Washer
Laundry Inside, Laundry Room
Exterior
Exterior Feature Irrigation System, Lighting, Sidewalk, Sliding Doors
Garage Spaces 3.0
Fence Vinyl
Pool Gunite, In Ground, Screen Enclosure
Utilities Available BB/HS Internet Available, Cable Available, Electricity Connected, Sewer Connected, Street Lights, Underground Utilities, Water Connected
Roof Type Shingle
Porch Covered, Screened
Attached Garage true
Garage true
Private Pool Yes
Building
Lot Description In County, Near Golf Course, Sidewalk, Paved
Story 1
Entry Level One
Foundation Slab
Lot Size Range 0 to less than 1/4
Sewer Public Sewer
Water Public
Structure Type Block,Stucco
New Construction false
Construction Status Inspections
Schools
Middle Schools Burns-Hb
High Schools Bloomingdale-Hb
Others
Pets Allowed Yes
Senior Community No
Ownership Fee Simple
Monthly Total Fees $20
Acceptable Financing Cash, Conventional, FHA, VA Loan
Membership Fee Required Required
Listing Terms Cash, Conventional, FHA, VA Loan
Special Listing Condition None
Read Less Info
Want to know what your home might be worth? Contact us for a FREE valuation!

Our team is ready to help you sell your home for the highest possible price ASAP

© 2025 My Florida Regional MLS DBA Stellar MLS. All Rights Reserved.
Bought with EXIT BAYSHORE REALTY
"Molly's job is to find and attract mastery-based agents to the office, protect the culture, and make sure everyone is happy! "





