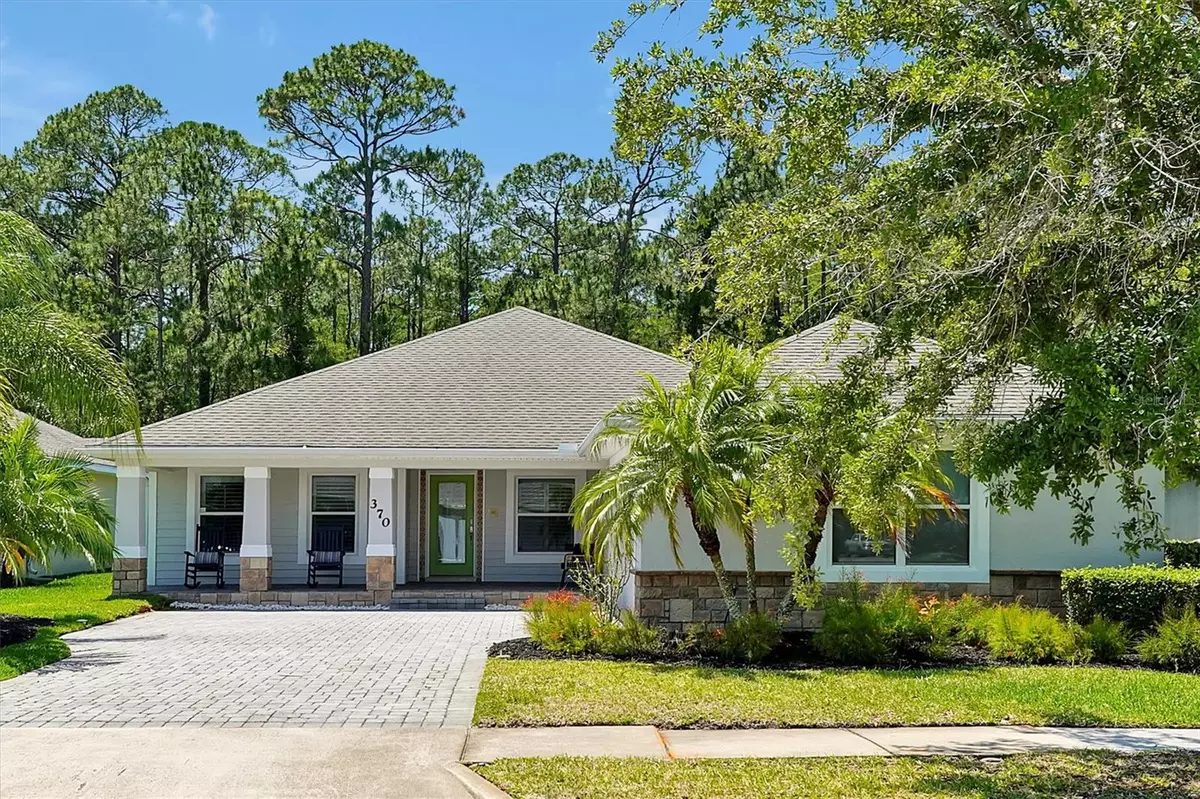$610,000
$649,900
6.1%For more information regarding the value of a property, please contact us for a free consultation.
3 Beds
2 Baths
2,277 SqFt
SOLD DATE : 06/12/2024
Key Details
Sold Price $610,000
Property Type Single Family Home
Sub Type Single Family Residence
Listing Status Sold
Purchase Type For Sale
Square Footage 2,277 sqft
Price per Sqft $267
Subdivision Venetian Bay Ph 1B Unit 01
MLS Listing ID O6202400
Sold Date 06/12/24
Bedrooms 3
Full Baths 2
HOA Fees $66/ann
HOA Y/N Yes
Originating Board Stellar MLS
Year Built 2007
Annual Tax Amount $5,270
Lot Size 8,276 Sqft
Acres 0.19
Property Description
Luxurious Living Meets Nature's Serenity in This Stunning Johnson Group Home. Tucked away in a tranquil, exclusive neighborhood, this exceptional home promises an unparalleled lifestyle for those seeking luxury, privacy, and a deep connection with nature. With 3 bedrooms, 2 bathrooms, and a 2-car garage, this exquisite property backs up to a beautiful conservation area, ensuring serene views and privacy. A gorgeous swimming pool with spa, invites you to unwind in style, making every day feel like a resort getaway. The moment you step inside, you're welcomed by an open, airy layout designed with luxury and comfort in mind. Each space flows seamlessly into the next, creating an inviting atmosphere that's perfect for both relaxation and entertainment. Surrounded by meticulously landscaped grounds and backing up to a lush conservation area, you'll enjoy absolute privacy and breathtaking views of nature's finest. This home features a built-in safe room, offering an added layer of security for you and your loved ones. The quiet surroundings boast a welcoming community, ideal for those who appreciate a serene lifestyle close to conveniences. Opportunities like this are rare. If you're looking to elevate your lifestyle in a home where every day feels like a vacation, this property awaits.
Location
State FL
County Volusia
Community Venetian Bay Ph 1B Unit 01
Zoning PUD
Rooms
Other Rooms Breakfast Room Separate, Family Room, Inside Utility
Interior
Interior Features Ceiling Fans(s), Eat-in Kitchen, High Ceilings, Open Floorplan, Primary Bedroom Main Floor, Skylight(s), Smart Home, Split Bedroom, Thermostat, Walk-In Closet(s)
Heating Electric
Cooling Central Air
Flooring Ceramic Tile, Laminate
Furnishings Unfurnished
Fireplace false
Appliance Built-In Oven, Cooktop, Dishwasher, Disposal, Electric Water Heater, Exhaust Fan, Freezer, Ice Maker, Microwave, Range, Refrigerator
Laundry Electric Dryer Hookup, Inside, Laundry Room, Washer Hookup
Exterior
Exterior Feature Irrigation System, Sidewalk, Sliding Doors
Parking Features Driveway, Garage Door Opener, Garage Faces Side
Garage Spaces 2.0
Pool Deck, Heated, In Ground, Lighting, Screen Enclosure
Utilities Available Cable Connected, Electricity Connected, Phone Available, Public, Sprinkler Meter, Street Lights, Water Connected
View Trees/Woods
Roof Type Shingle
Porch Covered, Front Porch, Rear Porch, Screened
Attached Garage true
Garage true
Private Pool Yes
Building
Lot Description Cleared, City Limits, Landscaped, Private, Paved
Entry Level One
Foundation Slab
Lot Size Range 0 to less than 1/4
Sewer Public Sewer
Water Public
Structure Type Block,Stucco
New Construction false
Others
Pets Allowed Cats OK, Dogs OK
Senior Community No
Ownership Fee Simple
Monthly Total Fees $66
Acceptable Financing Cash, Conventional, FHA, USDA Loan, VA Loan
Membership Fee Required Required
Listing Terms Cash, Conventional, FHA, USDA Loan, VA Loan
Special Listing Condition None
Read Less Info
Want to know what your home might be worth? Contact us for a FREE valuation!

Our team is ready to help you sell your home for the highest possible price ASAP

© 2025 My Florida Regional MLS DBA Stellar MLS. All Rights Reserved.
Bought with ADAMS, CAMERON & CO., REALTORS
"Molly's job is to find and attract mastery-based agents to the office, protect the culture, and make sure everyone is happy! "





