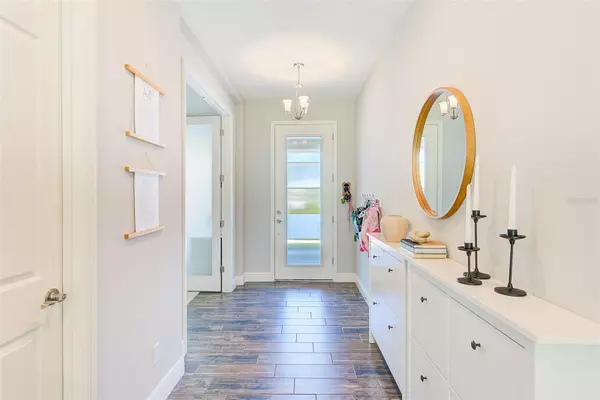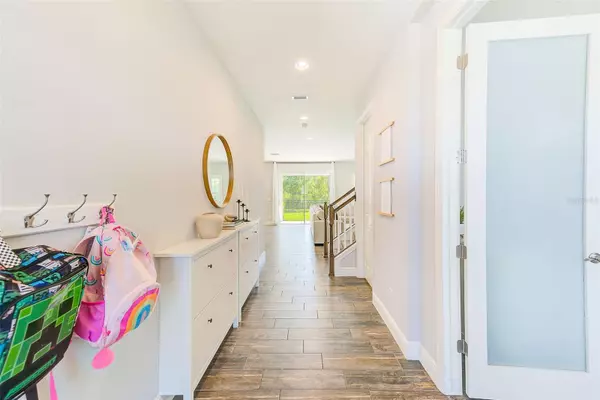$740,000
$759,900
2.6%For more information regarding the value of a property, please contact us for a free consultation.
5 Beds
3 Baths
2,731 SqFt
SOLD DATE : 06/14/2024
Key Details
Sold Price $740,000
Property Type Single Family Home
Sub Type Single Family Residence
Listing Status Sold
Purchase Type For Sale
Square Footage 2,731 sqft
Price per Sqft $270
Subdivision Bexley South Prcl 4
MLS Listing ID T3518952
Sold Date 06/14/24
Bedrooms 5
Full Baths 2
Half Baths 1
HOA Fees $32
HOA Y/N Yes
Originating Board Stellar MLS
Year Built 2019
Annual Tax Amount $8,937
Lot Size 0.280 Acres
Acres 0.28
Property Description
**THE DIAMOND OF BEXLEY** Tucked away on a premium, oversized lot with only one neighbor, this tastefully appointed five bedroom, two and a half bathroom home with a three car garage is simply a must see! Curb appeal abounds with a paver driveway and covered front porch welcoming you. As you journey inside you'll be greeted by an abundance of natural light and charmed by the open and airy feel the first floor presents. Located just off the front entry is a bedroom that offers a wonderful amount of flexibility as a potential home office. Open concept living shines in the great room with the kitchen, living, and dining areas all flowing together. The kitchen leaps from the pages of the latest design magazine with quartz counters, 42” shaker style cabinetry, stainless steel appliances, a gas cooktop, walk-in pantry, and large center island with counter height seating. The large sliding glass doors in the living area frame the picturesque views of the preserve with the orientation of the home providing a great amount of privacy. Also located on the first floor is a half bathroom along with interior access to the attached three car garage. Journey upstairs and you'll find a bonus area that makes for a wonderful secondary living space, play area, craft room, or anything else one might imagine! The expansive primary suite features incredible preserve views along with a private en suite complete with a dual sink vanity, walk-in shower, and a LARGE walk-in closet. Also located upstairs are three additional guest bedrooms along with a hall bathroom featuring a dual sink vanity and a shower/tub combination. Last but certainly not least, the laundry room is located upstairs making laundry day a breeze. Step out into the backyard and you'll find your own private oasis with tranquil nature views and an incredible amount of green space with plenty of room for a future pool. The covered back porch shares the amazing views, making it the perfect place to enjoy that morning cup of coffee or evening glass of wine. The acclaimed Bexley community is second to none when it comes to the amount of amenities which include seven parks, numerous trails leading to the club house, a community café, three pools including a splash pad and lap pool, playgrounds, a bike park with a BMX track, a dog park, game room, an indoor fitness center and outdoor workout stations. Located in the HIGHLY RATED Bexley Elementary, Charles Rushe Middle, and Sunlake High School district. Easy access to the Suncoast Parkway with countless shopping and dining options located just minutes away. Put it all together and you'll see why this incredible home should be on the top of your list!
Location
State FL
County Pasco
Community Bexley South Prcl 4
Zoning MPUD
Interior
Interior Features Ceiling Fans(s), Eat-in Kitchen, In Wall Pest System, Kitchen/Family Room Combo, Open Floorplan, PrimaryBedroom Upstairs, Stone Counters, Thermostat, Walk-In Closet(s), Window Treatments
Heating Central, Electric
Cooling Central Air
Flooring Carpet, Ceramic Tile
Fireplace false
Appliance Built-In Oven, Cooktop, Dishwasher, Disposal, Exhaust Fan, Gas Water Heater, Microwave, Range, Range Hood
Laundry Inside, Laundry Room, Upper Level
Exterior
Exterior Feature Irrigation System, Sliding Doors
Parking Features Driveway
Garage Spaces 3.0
Community Features Community Mailbox, Deed Restrictions, Dog Park, Fitness Center, Playground, Pool, Restaurant, Sidewalks
Utilities Available BB/HS Internet Available, Cable Available, Electricity Connected, Natural Gas Connected, Public, Sewer Connected, Sprinkler Meter, Street Lights, Underground Utilities, Water Connected
Amenities Available Clubhouse, Fitness Center, Park, Playground, Pool, Recreation Facilities, Trail(s)
View Trees/Woods
Roof Type Shingle
Porch Covered, Front Porch, Rear Porch
Attached Garage true
Garage true
Private Pool No
Building
Lot Description Conservation Area
Entry Level Two
Foundation Slab
Lot Size Range 1/4 to less than 1/2
Sewer Public Sewer
Water Public
Architectural Style Craftsman
Structure Type Block,Stone,Stucco,Wood Frame
New Construction false
Others
Pets Allowed Yes
Senior Community No
Ownership Fee Simple
Monthly Total Fees $65
Acceptable Financing Cash, Conventional, FHA, VA Loan
Membership Fee Required Required
Listing Terms Cash, Conventional, FHA, VA Loan
Special Listing Condition None
Read Less Info
Want to know what your home might be worth? Contact us for a FREE valuation!

Our team is ready to help you sell your home for the highest possible price ASAP

© 2025 My Florida Regional MLS DBA Stellar MLS. All Rights Reserved.
Bought with COLDWELL BANKER REALTY
"Molly's job is to find and attract mastery-based agents to the office, protect the culture, and make sure everyone is happy! "





