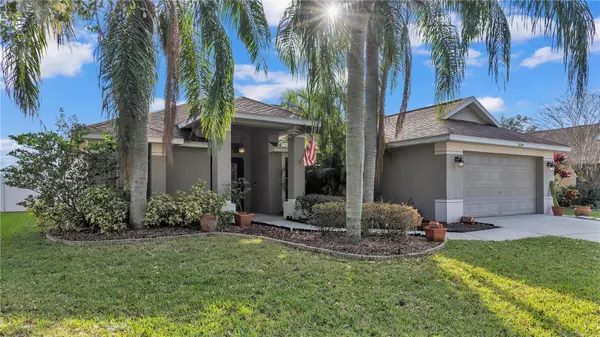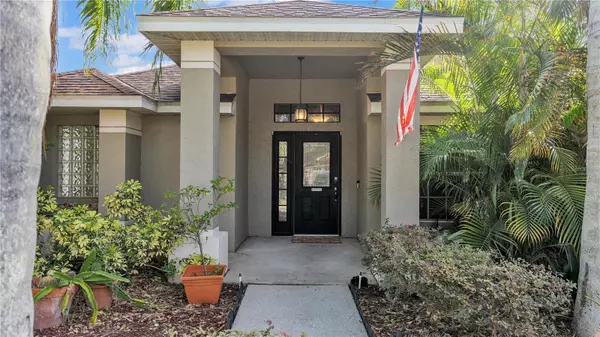$350,000
$345,000
1.4%For more information regarding the value of a property, please contact us for a free consultation.
3 Beds
2 Baths
1,753 SqFt
SOLD DATE : 06/03/2024
Key Details
Sold Price $350,000
Property Type Single Family Home
Sub Type Single Family Residence
Listing Status Sold
Purchase Type For Sale
Square Footage 1,753 sqft
Price per Sqft $199
Subdivision Walden Lake Unit 33 4
MLS Listing ID L4942266
Sold Date 06/03/24
Bedrooms 3
Full Baths 2
Construction Status Appraisal,Financing,Inspections
HOA Fees $44/mo
HOA Y/N Yes
Originating Board Stellar MLS
Year Built 1994
Annual Tax Amount $4,459
Lot Size 10,890 Sqft
Acres 0.25
Property Description
Welcome to the sought after neighborhood in Walden Lakes, Plant City. The pride of homeownership shines through from the moment you arrive, 3 bed, 2 bath home with high vaulted ceilings enhancing the spacious interior. The Master Bedroom boasts his and her walk-in closets, complemented by a Master bathroom featuring a Separate Shower & garden tub. The split bedroom plan ensures privacy for secondary bedrooms. Step outside to a large, fenced backyard with a covered and screened-in patio, perfect for entertaining. The property boasts a brand-new A/C Unit. Explore the potential of converting the back lanai into aan air-conditioned space for an office or game room. Additionally, enjoy the perks of a hot tub and a stylish vinyl fence completing the picture of this exceptional home. Bedroom Closet Type: Walk-in Closet (Primary Bedroom).
Location
State FL
County Hillsborough
Community Walden Lake Unit 33 4
Zoning PD
Interior
Interior Features Ceiling Fans(s), High Ceilings, Walk-In Closet(s)
Heating Central
Cooling Central Air
Flooring Carpet, Laminate, Tile, Wood
Fireplace false
Appliance Convection Oven, Dishwasher, Disposal, Dryer, Microwave, Range, Refrigerator, Washer
Laundry Inside, Laundry Room
Exterior
Exterior Feature Other
Garage Spaces 2.0
Fence Fenced
Community Features Deed Restrictions, Park, Playground
Utilities Available Cable Connected, Electricity Connected
Roof Type Shingle
Porch Patio, Screened
Attached Garage true
Garage true
Private Pool No
Building
Story 1
Entry Level One
Foundation Slab
Lot Size Range 1/4 to less than 1/2
Sewer Public Sewer
Water Public
Structure Type Stucco
New Construction false
Construction Status Appraisal,Financing,Inspections
Others
Pets Allowed Yes
Senior Community No
Ownership Fee Simple
Monthly Total Fees $108
Acceptable Financing Cash, Conventional, FHA, VA Loan
Membership Fee Required Required
Listing Terms Cash, Conventional, FHA, VA Loan
Special Listing Condition None
Read Less Info
Want to know what your home might be worth? Contact us for a FREE valuation!

Our team is ready to help you sell your home for the highest possible price ASAP

© 2025 My Florida Regional MLS DBA Stellar MLS. All Rights Reserved.
Bought with COLDWELL BANKER REALTY
"Molly's job is to find and attract mastery-based agents to the office, protect the culture, and make sure everyone is happy! "





