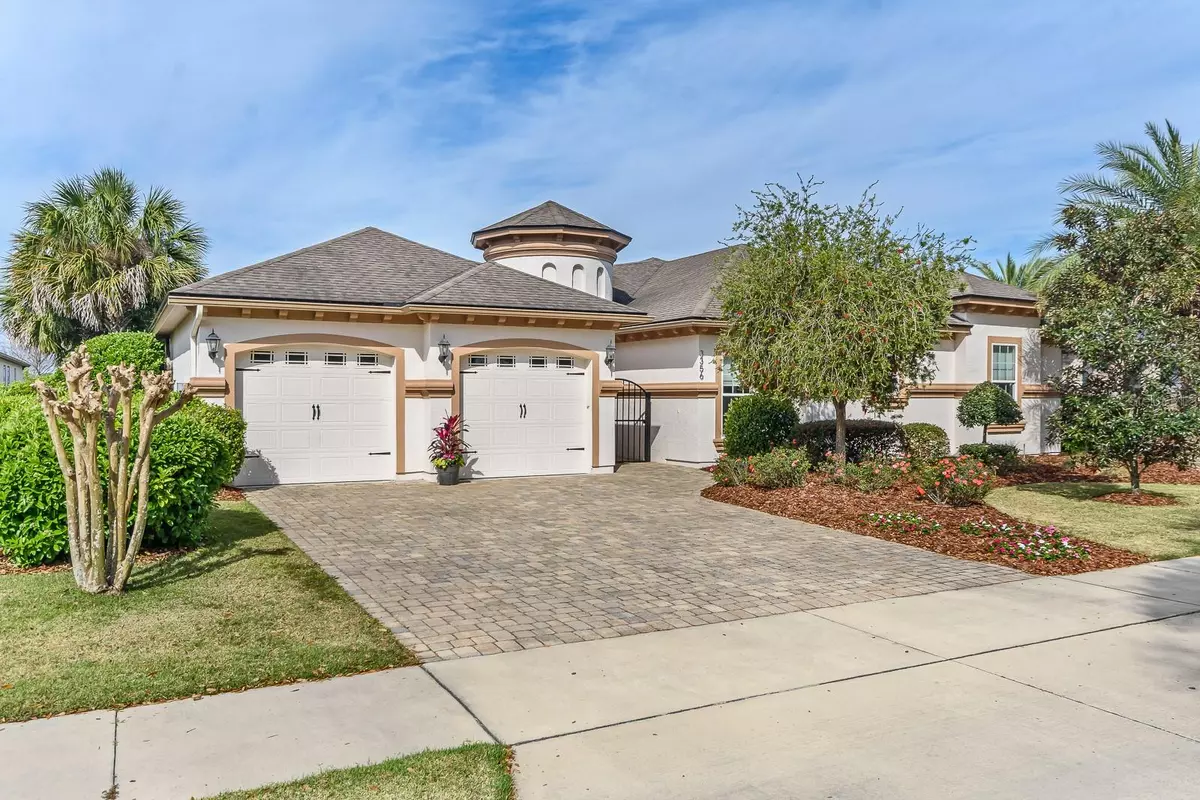$850,000
$870,000
2.3%For more information regarding the value of a property, please contact us for a free consultation.
4 Beds
4 Baths
3,611 SqFt
SOLD DATE : 06/03/2024
Key Details
Sold Price $850,000
Property Type Single Family Home
Sub Type Single Family Residence
Listing Status Sold
Purchase Type For Sale
Square Footage 3,611 sqft
Price per Sqft $235
Subdivision Oakmont Ph 1 Unit 1B
MLS Listing ID GC520143
Sold Date 06/03/24
Bedrooms 4
Full Baths 3
Half Baths 1
HOA Fees $8/ann
HOA Y/N Yes
Originating Board Stellar MLS
Year Built 2016
Annual Tax Amount $13,346
Lot Size 10,454 Sqft
Acres 0.24
Property Description
Great design and beautiful finishes combine in this 4BR, 3.5BA Mediterranean courtyard home designed for relaxed living and outdoor entertaining. A wrought iron gate leads you to the stunning screened courtyard with brick pavers surrounding a large custom-built gas fire pit, summer kitchen and several covered sitting areas. It is finished with the modern day look of concrete stepping stones and artificial turf. Walk past the courtyard and enter the house that has a fabulous floor plan and features a beautiful kitchen with a large center island, quartz countertops, stainless steel appliances including a 5 burner gas cooktop, an abundance of cabinets, a designer hood and a walk-in pantry. The kitchen opens to the great room and a separate dining room. The great room features an 8 foot stackable slider door and the dining room has a gorgeous 5 pane bay window giving great views of the central courtyard. The very large primary suite has separate vanities with beautiful vanity to ceiling high mirrors, a soaking tub, and a walk-in shower. There is a large bonus/flex room that leads out to the courtyard through an 8 ft stackable slider door and a half bath that serves guests from either inside the home or the courtyard. The 3 secondary bedrooms and 2 baths are located on the south side of the home. Two bedrooms share a Jack and Jill bath while the other one is an en suite. The courtyard is the heart of the home. It provides an extended space for family gathering and living and gives a source of daylight and natural ventilation for the surrounding rooms. Other features in this pristine, well maintained home are abundant natural light, high ceilings, crown molding, tile, no carpet, and 8 foot doors throughout. The sellers are the original owners. Located in Oakmont, a community offering luxury living and fabulous amenities.
Location
State FL
County Alachua
Community Oakmont Ph 1 Unit 1B
Zoning RESI
Rooms
Other Rooms Bonus Room, Family Room, Formal Dining Room Separate, Great Room, Inside Utility
Interior
Interior Features Ceiling Fans(s), Crown Molding, Eat-in Kitchen, High Ceilings, Kitchen/Family Room Combo, Open Floorplan, Primary Bedroom Main Floor, Solid Surface Counters, Walk-In Closet(s), Window Treatments
Heating Central
Cooling Central Air
Flooring Tile
Fireplace false
Appliance Built-In Oven, Cooktop, Dishwasher, Disposal, Microwave, Refrigerator, Tankless Water Heater, Water Softener
Laundry Electric Dryer Hookup, Inside, Laundry Room, Washer Hookup
Exterior
Exterior Feature Irrigation System, Lighting, Outdoor Grill, Outdoor Kitchen, Sliding Doors, Storage
Parking Features Driveway, Garage Door Opener
Garage Spaces 2.0
Utilities Available BB/HS Internet Available, Cable Available, Electricity Available, Electricity Connected, Natural Gas Available, Natural Gas Connected, Sewer Available, Sewer Connected, Underground Utilities, Water Available, Water Connected
Amenities Available Clubhouse, Fitness Center, Playground, Pool, Tennis Court(s)
Roof Type Shingle
Attached Garage true
Garage true
Private Pool No
Building
Story 1
Entry Level One
Foundation Slab
Lot Size Range 0 to less than 1/4
Sewer Public Sewer
Water Public
Structure Type Stucco
New Construction false
Schools
Elementary Schools Lawton M. Chiles Elementary School-Al
Middle Schools Kanapaha Middle School-Al
High Schools F. W. Buchholz High School-Al
Others
Pets Allowed Yes
HOA Fee Include Pool,Recreational Facilities
Senior Community No
Ownership Fee Simple
Monthly Total Fees $286
Acceptable Financing Cash, Conventional, Other
Membership Fee Required Required
Listing Terms Cash, Conventional, Other
Special Listing Condition None
Read Less Info
Want to know what your home might be worth? Contact us for a FREE valuation!

Our team is ready to help you sell your home for the highest possible price ASAP

© 2025 My Florida Regional MLS DBA Stellar MLS. All Rights Reserved.
Bought with PROPERTUNITY REAL ESTATE PROS
"Molly's job is to find and attract mastery-based agents to the office, protect the culture, and make sure everyone is happy! "





