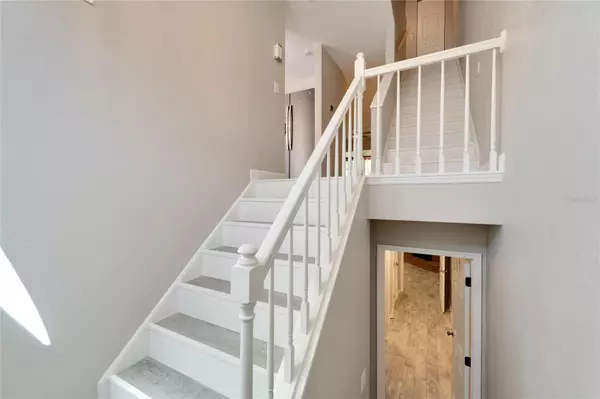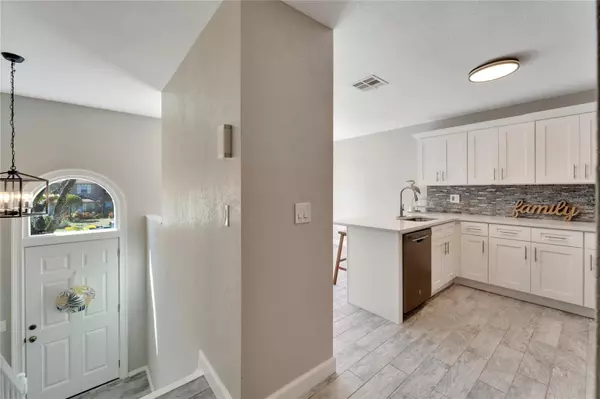$395,000
$410,000
3.7%For more information regarding the value of a property, please contact us for a free consultation.
3 Beds
4 Baths
2,170 SqFt
SOLD DATE : 05/31/2024
Key Details
Sold Price $395,000
Property Type Townhouse
Sub Type Townhouse
Listing Status Sold
Purchase Type For Sale
Square Footage 2,170 sqft
Price per Sqft $182
Subdivision Stratford Commons
MLS Listing ID T3506389
Sold Date 05/31/24
Bedrooms 3
Full Baths 2
Half Baths 2
HOA Fees $360/mo
HOA Y/N Yes
Originating Board Stellar MLS
Year Built 1987
Annual Tax Amount $2,665
Lot Size 1,742 Sqft
Acres 0.04
Property Description
Explore the charm of this renovated 3-bedroom, 2 full and 2 half bath townhome with an oversized garage, nestled in the secure gated community of Ridgemoor at Stratford Commons boasts a NEW ROOF adorned with energy-efficient SOLAR PANEL. Fresh paint and new flooring grace this expansive 2170 square foot, 3-story brick residence. The ground floor introduces an oversized garage alongside a versatile family room or MIL suite, complete with a cozy wood-burning fireplace and glass sliders that open to a covered porch with views of the conservation area. Ascend to the second floor, where a generous living and dining area awaits, perfect for hosting gatherings. The kitchen shines with brand-new wooden cabinetry, modern fixtures, and lighting, complemented by a charming wooden banquette for casual dining. Sliding glass doors from the living area reveal a screened porch, offering a serene backdrop of the wooded conservation area for tranquil evenings. The top floor is home to a spacious master suite with a walk-in closet and a well-equipped ensuite bathroom, along with two additional bright bedrooms with ample space and another renovated bathroom. The Ridgemoor community enhances your living experience with amenities including a pristine pool, tennis courts, a playground, and more.
Location
State FL
County Pinellas
Community Stratford Commons
Zoning RPD-2.5_1.0
Rooms
Other Rooms Bonus Room
Interior
Interior Features Ceiling Fans(s), Central Vaccum, Eat-in Kitchen, High Ceilings, Kitchen/Family Room Combo, Living Room/Dining Room Combo, PrimaryBedroom Upstairs, Split Bedroom, Stone Counters, Thermostat, Walk-In Closet(s)
Heating Electric, Solar
Cooling Central Air
Flooring Hardwood, Tile
Fireplaces Type Family Room, Wood Burning
Fireplace true
Appliance Dishwasher, Disposal, Electric Water Heater, Microwave, Range, Refrigerator, Washer
Laundry In Garage, Inside
Exterior
Exterior Feature Lighting, Rain Gutters, Sliding Doors
Parking Features Driveway, Ground Level, Guest, Open, Oversized
Garage Spaces 1.0
Community Features Deed Restrictions, Gated Community - No Guard, Park, Pool, Tennis Courts
Utilities Available Cable Available, Electricity Available, Electricity Connected, Public, Solar, Underground Utilities, Water Connected
Amenities Available Playground, Pool, Vehicle Restrictions
View Trees/Woods
Roof Type Shingle
Porch Covered, Deck, Enclosed, Rear Porch, Screened
Attached Garage true
Garage true
Private Pool No
Building
Lot Description Conservation Area, Landscaped, Level, Sidewalk, Paved, Private
Story 3
Entry Level Three Or More
Foundation Slab
Lot Size Range 0 to less than 1/4
Sewer Public Sewer
Water Public
Architectural Style Traditional
Structure Type Block,Brick,Wood Frame
New Construction false
Schools
Elementary Schools Cypress Woods Elementary-Pn
Middle Schools Carwise Middle-Pn
High Schools East Lake High-Pn
Others
Pets Allowed Cats OK, Dogs OK, Number Limit, Size Limit
HOA Fee Include Cable TV,Pool,Maintenance Grounds,Water
Senior Community No
Pet Size Small (16-35 Lbs.)
Ownership Fee Simple
Monthly Total Fees $430
Acceptable Financing Cash, Conventional, FHA, VA Loan
Membership Fee Required Required
Listing Terms Cash, Conventional, FHA, VA Loan
Num of Pet 2
Special Listing Condition None
Read Less Info
Want to know what your home might be worth? Contact us for a FREE valuation!

Our team is ready to help you sell your home for the highest possible price ASAP

© 2025 My Florida Regional MLS DBA Stellar MLS. All Rights Reserved.
Bought with INTERMAB INC
"Molly's job is to find and attract mastery-based agents to the office, protect the culture, and make sure everyone is happy! "





