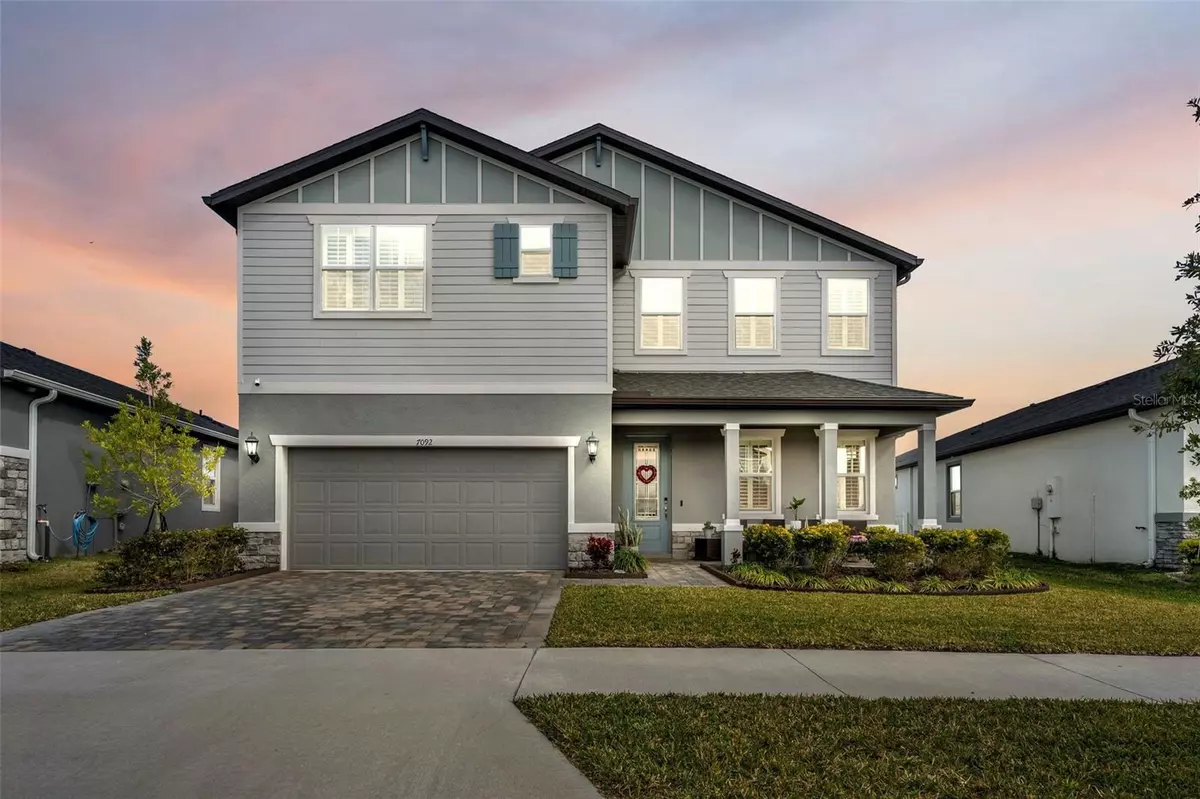$550,000
$550,000
For more information regarding the value of a property, please contact us for a free consultation.
5 Beds
4 Baths
2,830 SqFt
SOLD DATE : 05/21/2024
Key Details
Sold Price $550,000
Property Type Single Family Home
Sub Type Single Family Residence
Listing Status Sold
Purchase Type For Sale
Square Footage 2,830 sqft
Price per Sqft $194
Subdivision Watergrass Prcl E-3
MLS Listing ID T3501380
Sold Date 05/21/24
Bedrooms 5
Full Baths 3
Half Baths 1
HOA Fees $6/ann
HOA Y/N Yes
Originating Board Stellar MLS
Year Built 2022
Annual Tax Amount $9,131
Lot Size 6,969 Sqft
Acres 0.16
Property Description
*under contract- accepting back up offers* Why wait on new construction to be built when you can have this home that already has upgrades and not have to wait on build time! COME MAKE THIS HOUSE YOUR H O M E! (and Ask us about the interest rate buydown)
~ This upgraded 5 Bedroom, 3.5 Bathroom home with POND VIEW AND LARGE BACK YARD is ready to be yours! Price reduced and sellers are motivated! Bring your offers and get ready to call this Customized Craftsman Beauty YOURS! This home is newer construction (built in 2022) and located in the exquisite Watergrass Community. Built by Meritage Homes- this home is truly just BETTER! It is the San Marino Floor Plan BUT with an extra bedroom upstairs AND extra bath! Enjoy stress free living with everything being new and a Customized home! This home has ample space for work AND entertainment, with a H-U-G-E Media/Flex Space Upstairs (the 85 INCH TV WILL CONVEY WITH SALE OF HOME)- as well as so many custom touches! This home is on a LARGER lot with large backyard, overlooking the pond and a screened in paver back patio/side entry- and yes- there's more than enough space for a future POOL and the parties to go with it!
All of the craftsman design detail on the exterior- with thoughtful interior design, make this home everything you could ask for.
Porcelain Tile throughout the downstairs, and quartz counter tops! Paired with high end stainless steel appliances: built in wall mounted oven/microwave combo, upgraded fridge- and cabinetry! Custom accent on stairs as well as custom privacy shutters for every window of the home! WALK IN CLOSETS, WALK IN PANTRY, AND WALK IN SHOWER IN MASTER!- PLUS a soaking tub for your ultimate relaxation! Tray ceilings paired with custom upgrades everywhere you look, while being meticulously maintained. The laundry room has additional cabinetry for storage and is located downstairs! There is no shortage of additional closet space on both floors! This home is a stunner, and shows like a MODEL!
This community is steps away countless amenities and convenient benefits for your lifestyle. Some examples being: playgrounds and parks and close to two amenity centers! AS well as being zoned for the best schools- Watergrass Elementary being one that is located right in the neighborhood! Promenade Park is located less than half a mile down the road with a pool, playground, outdoor pavilion, splash pad and dog park. If you go down Overpass Rd to The Watergrass Club with a Jr-Olympic lap pool, resort pool, and clubhouse where you can host parties, attend community events, enjoy the fitness center or play a game of tennis.
As well as Fire House Station 38 are on site in case of emergency! Watergrass is situated close to The Grove, Krates establishment, Wiregrass Mall, Florida Medical Clinic, the Epperson Lagoon, Publix, Starbucks, CircleK and Chick-Fil-A (coming 2024). A daycare center is also close to completion. Be less than 10 minutes from I-75 with easy access to all major attraction points of Greater Tampa Bay. This property does come with the option to purchase the furniture, and the 85 in. TV upstairs in media/game room WILL CONVEY with the sale of the home! Inquire and schedule a showing today to make this beautiful home yours.
Location
State FL
County Pasco
Community Watergrass Prcl E-3
Zoning MPUD
Rooms
Other Rooms Bonus Room, Den/Library/Office, Media Room
Interior
Interior Features Built-in Features, Ceiling Fans(s), Crown Molding, Living Room/Dining Room Combo, Primary Bedroom Main Floor, Stone Counters, Tray Ceiling(s), Walk-In Closet(s)
Heating Central
Cooling Central Air
Flooring Carpet, Tile
Fireplace false
Appliance Built-In Oven, Cooktop, Dishwasher, Disposal, Dryer, Microwave, Range, Range Hood, Refrigerator, Tankless Water Heater, Washer
Laundry Laundry Room
Exterior
Exterior Feature Dog Run, Irrigation System, Lighting, Private Mailbox, Rain Gutters, Shade Shutter(s)
Parking Features Garage Door Opener
Garage Spaces 2.0
Fence Fenced
Community Features Association Recreation - Owned, Clubhouse, Deed Restrictions, Dog Park, Gated Community - No Guard, Golf Carts OK, Irrigation-Reclaimed Water, Park, Playground, Pool, Sidewalks
Utilities Available BB/HS Internet Available, Cable Available, Cable Connected, Electricity Available, Electricity Connected, Public, Sewer Available, Sewer Connected, Water Available, Water Connected
Amenities Available Clubhouse, Fitness Center, Gated, Maintenance, Playground, Pool, Recreation Facilities
View Y/N 1
View Water
Roof Type Shingle
Porch Covered, Enclosed, Front Porch, Patio, Porch, Rear Porch, Screened
Attached Garage true
Garage true
Private Pool No
Building
Lot Description Sidewalk, Paved
Story 2
Entry Level Two
Foundation Slab
Lot Size Range 0 to less than 1/4
Sewer Public Sewer
Water Public
Architectural Style Craftsman
Structure Type Block,Stucco
New Construction false
Schools
Elementary Schools Watergrass Elementary-Po
Middle Schools Thomas E Weightman Middle-Po
High Schools Wesley Chapel High-Po
Others
Pets Allowed Cats OK, Dogs OK
Senior Community No
Ownership Fee Simple
Monthly Total Fees $6
Acceptable Financing Cash, Conventional, FHA, VA Loan
Membership Fee Required Required
Listing Terms Cash, Conventional, FHA, VA Loan
Special Listing Condition None
Read Less Info
Want to know what your home might be worth? Contact us for a FREE valuation!

Our team is ready to help you sell your home for the highest possible price ASAP

© 2025 My Florida Regional MLS DBA Stellar MLS. All Rights Reserved.
Bought with LPT REALTY
"Molly's job is to find and attract mastery-based agents to the office, protect the culture, and make sure everyone is happy! "





