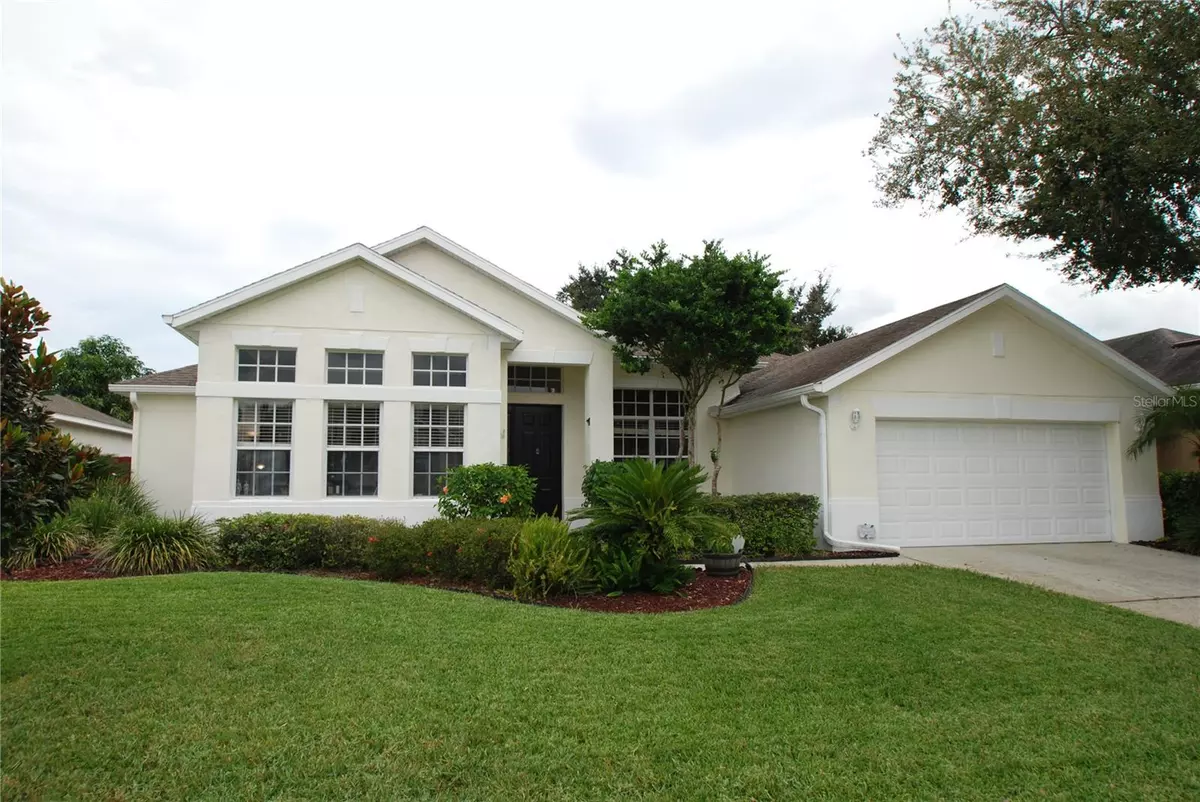$499,900
$534,900
6.5%For more information regarding the value of a property, please contact us for a free consultation.
4 Beds
3 Baths
2,398 SqFt
SOLD DATE : 05/09/2024
Key Details
Sold Price $499,900
Property Type Single Family Home
Sub Type Single Family Residence
Listing Status Sold
Purchase Type For Sale
Square Footage 2,398 sqft
Price per Sqft $208
Subdivision Morgans Mill
MLS Listing ID O6149037
Sold Date 05/09/24
Bedrooms 4
Full Baths 3
Construction Status Completed
HOA Fees $88/qua
HOA Y/N Yes
Originating Board Stellar MLS
Year Built 1999
Annual Tax Amount $3,405
Lot Size 8,712 Sqft
Acres 0.2
Lot Dimensions 75X115
Property Sub-Type Single Family Residence
Property Description
BRAND NEW ROOF! Gorgeous residence is nestled in the highly sought after gated Morgan's Mill subdivision. Experience privacy and security as the gated entrance adds an extra layer of exclusivity to your new home. Here's what makes this dream home a true gem:
The spacious interior allows you to enjoy the luxury of four bedrooms and three bathrooms, providing ample space for comfortable living. The three way split bedroom plan provides a nice sense of privacy. Calling all chefs and food enthusiasts. The kitchen boasts ample counter space and a convenient breakfast bar, as well as a Prep Island and a Butler's Pantry – Perfect for entertaining or whipping up your favorite culinary delights. Did I mention the 42” cabinets? There is even a built-in kitchen desk area. All appliances stay including a chest freezer! The Breakfast nook overlooks your large screened and covered lanai and privacy fenced back yard which is a great spot to enjoy a morning coffee or host your weekend barbecue. The outdoor space is designed for your relaxation & enjoyment. The master bedroom suite features a tray ceiling, sliding glass door out to your lanai, walk-in closet, garden tub & separate shower. Of course there is the beautiful office / den which is complete with built-in book cases, crown molding, & more. Say goodbye to parking woes! The generously sized garage ensures you have plenty of space for your vehicles and storage needs, as well as a workshop with sawdust collection system for the DIY enthusiasts. Storm window coverings are stored in the garage show excellent preparedness. The exterior of home has new paint and a brand new roof which is a fantastic bonus! Conveniently located close to downtown, schools, hospital, and shopping & transportation, this home offers the perfect balance of tranquility and accessibility. The home is well-equipped & move-in ready. Actually it's more than a home; it's a lifestyle. Come see for yourself.
Location
State FL
County Orange
Community Morgans Mill
Zoning R-1A
Rooms
Other Rooms Den/Library/Office, Formal Dining Room Separate, Inside Utility
Interior
Interior Features Accessibility Features, Built-in Features, Ceiling Fans(s), Crown Molding, Dry Bar, Eat-in Kitchen, High Ceilings, Open Floorplan, Primary Bedroom Main Floor, Smart Home, Solid Surface Counters, Solid Wood Cabinets, Split Bedroom, Thermostat, Tray Ceiling(s), Walk-In Closet(s), Window Treatments
Heating Central, Electric
Cooling Central Air, Humidity Control
Flooring Carpet, Ceramic Tile, Laminate, Tile
Furnishings Unfurnished
Fireplace false
Appliance Dishwasher, Dryer, Electric Water Heater, Freezer, Kitchen Reverse Osmosis System, Microwave, Range, Range Hood, Refrigerator, Washer, Water Filtration System, Water Purifier, Water Softener
Laundry Inside, Laundry Room
Exterior
Exterior Feature Irrigation System, Rain Gutters, Sidewalk, Sliding Doors
Garage Spaces 2.0
Fence Wood
Community Features Deed Restrictions, Gated Community - No Guard, No Truck/RV/Motorcycle Parking, Park, Sidewalks
Utilities Available BB/HS Internet Available, Cable Available, Electricity Available, Electricity Connected, Fiber Optics, Phone Available, Public, Sewer Available, Sewer Connected, Sprinkler Recycled, Street Lights, Underground Utilities, Water Available, Water Connected
Amenities Available Gated, Vehicle Restrictions
Roof Type Shingle
Porch Covered, Front Porch, Rear Porch, Screened
Attached Garage true
Garage true
Private Pool No
Building
Lot Description In County, Landscaped, Level, Sidewalk, Paved, Private
Story 1
Entry Level One
Foundation Slab
Lot Size Range 0 to less than 1/4
Sewer Public Sewer
Water Public
Architectural Style Contemporary, Florida
Structure Type Block,Stucco
New Construction false
Construction Status Completed
Schools
Elementary Schools Deerwood Elem (Orange Cty)
Middle Schools Liberty Middle
High Schools Colonial High
Others
Pets Allowed Cats OK, Dogs OK, Number Limit
HOA Fee Include Private Road
Senior Community No
Ownership Fee Simple
Monthly Total Fees $94
Acceptable Financing Cash, Conventional, FHA, VA Loan
Membership Fee Required Required
Listing Terms Cash, Conventional, FHA, VA Loan
Num of Pet 4
Special Listing Condition None
Read Less Info
Want to know what your home might be worth? Contact us for a FREE valuation!

Our team is ready to help you sell your home for the highest possible price ASAP

© 2025 My Florida Regional MLS DBA Stellar MLS. All Rights Reserved.
Bought with NB ELITE REALTY
"Molly's job is to find and attract mastery-based agents to the office, protect the culture, and make sure everyone is happy! "





