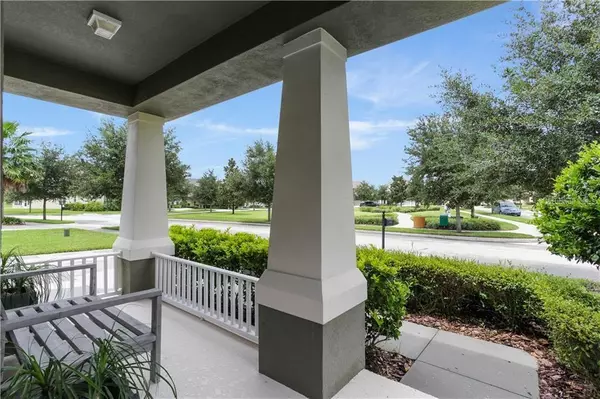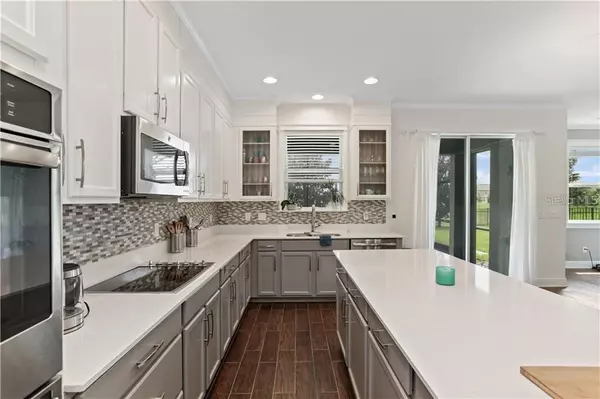$750,000
$779,000
3.7%For more information regarding the value of a property, please contact us for a free consultation.
5 Beds
4 Baths
3,585 SqFt
SOLD DATE : 05/06/2024
Key Details
Sold Price $750,000
Property Type Single Family Home
Sub Type Single Family Residence
Listing Status Sold
Purchase Type For Sale
Square Footage 3,585 sqft
Price per Sqft $209
Subdivision Orchard Hills Ph 1
MLS Listing ID O6181418
Sold Date 05/06/24
Bedrooms 5
Full Baths 4
Construction Status Appraisal,Financing
HOA Fees $165/qua
HOA Y/N Yes
Originating Board Stellar MLS
Year Built 2015
Annual Tax Amount $8,889
Lot Size 6,969 Sqft
Acres 0.16
Property Description
Welcome to this exquisite two-story residence nestled within the highly sought-after Orchard Hills Community. Boasting meticulous maintenance and stunning design, this home offers a lifestyle of unparalleled elegance and comfort.
Property Features:
Open-concept layout complemented by beautiful wood plank ceramic tile floors, creating an inviting ambiance throughout.
Custom-made built-ins and trim add a touch of sophistication and craftsmanship to every corner of the home.
The spectacular gourmet kitchen is a chef's dream, featuring a 4' extension, built-in double ovens, 42" cabinets, stainless steel appliances, and granite countertops, perfect for culinary enthusiasts and entertaining alike.
Enjoy serene views and breathtaking sunsets from the screened lanai overlooking the peaceful dry pond, offering privacy and tranquility with no immediate rear neighbors.
HOA includes lawn maintenance, fertilization, and exterior pest control, allowing you to spend your weekends indulging in the numerous amenities offered by the community.
Community Amenities:
Orchard Hills boasts resort-style features, including an on-site fitness center, sparkling zero-entry pool, clubhouse, dog park, and playground, providing endless opportunities for leisure and recreation.
Prime Location:
Zoned for excellent schools and conveniently located just minutes away from shopping, dining, and entertainment options, including the BRAND NEW Hamlin Lakeside Town Center, Winter Garden Village, and charming Downtown Winter Garden.
Easy access to major highways, including the 429, ensures a quick commute to Downtown Orlando, the airport, and the abundance of popular theme park attractions Orlando is famous for.
Don't Miss Out:
This meticulously maintained home is priced to sell and showcases like a model, offering the perfect blend of luxury, convenience, and comfort. Schedule your private showing today and seize the opportunity to make this exceptional residence your new home.
Location
State FL
County Orange
Community Orchard Hills Ph 1
Zoning P-D
Rooms
Other Rooms Bonus Room, Den/Library/Office, Family Room, Formal Dining Room Separate, Formal Living Room Separate, Great Room
Interior
Interior Features Built-in Features, Ceiling Fans(s), Crown Molding, Eat-in Kitchen, High Ceilings, Open Floorplan, Stone Counters, Walk-In Closet(s), Window Treatments
Heating Central, Electric
Cooling Central Air
Flooring Carpet, Ceramic Tile
Furnishings Unfurnished
Fireplace false
Appliance Built-In Oven, Cooktop, Dishwasher, Disposal, Dryer, Electric Water Heater, Microwave, Range, Refrigerator, Washer
Laundry Laundry Room
Exterior
Exterior Feature Irrigation System, Sidewalk, Sliding Doors
Garage Spaces 2.0
Community Features Deed Restrictions, Fitness Center, Irrigation-Reclaimed Water, Playground, Pool, Sidewalks
Utilities Available BB/HS Internet Available, Cable Available, Electricity Connected, Public, Sewer Connected
Amenities Available Clubhouse, Fitness Center, Playground, Pool
Roof Type Shingle
Attached Garage true
Garage true
Private Pool No
Building
Entry Level Two
Foundation Slab
Lot Size Range 0 to less than 1/4
Builder Name Ryland
Sewer Public Sewer
Water Public
Structure Type Block,Stucco
New Construction false
Construction Status Appraisal,Financing
Schools
Elementary Schools Keene Crossing Elementary
Middle Schools Bridgewater Middle
High Schools Windermere High School
Others
Pets Allowed Yes
HOA Fee Include Pool
Senior Community No
Ownership Fee Simple
Monthly Total Fees $165
Acceptable Financing Cash, Conventional, FHA, VA Loan
Membership Fee Required Required
Listing Terms Cash, Conventional, FHA, VA Loan
Special Listing Condition None
Read Less Info
Want to know what your home might be worth? Contact us for a FREE valuation!

Our team is ready to help you sell your home for the highest possible price ASAP

© 2025 My Florida Regional MLS DBA Stellar MLS. All Rights Reserved.
Bought with AKSHAYA REALTY LLC
"Molly's job is to find and attract mastery-based agents to the office, protect the culture, and make sure everyone is happy! "





