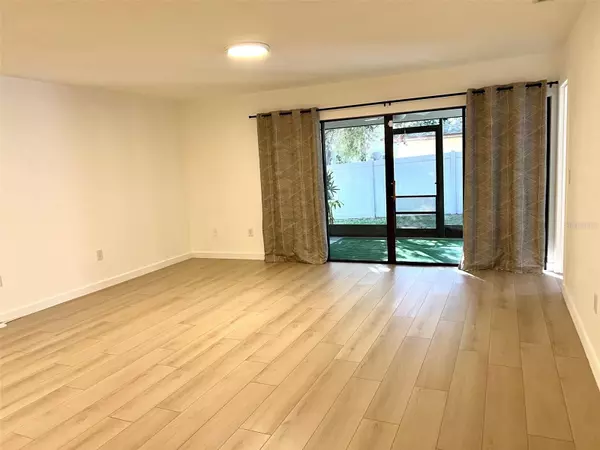$258,500
$269,900
4.2%For more information regarding the value of a property, please contact us for a free consultation.
2 Beds
2 Baths
1,221 SqFt
SOLD DATE : 04/17/2024
Key Details
Sold Price $258,500
Property Type Condo
Sub Type Condominium
Listing Status Sold
Purchase Type For Sale
Square Footage 1,221 sqft
Price per Sqft $211
Subdivision Sunridge By The Lake
MLS Listing ID A4587441
Sold Date 04/17/24
Bedrooms 2
Full Baths 2
Construction Status Inspections
HOA Fees $463/mo
HOA Y/N Yes
Originating Board Stellar MLS
Year Built 1986
Annual Tax Amount $702
Property Description
New roofs installed March 2024! Only villa available in Sunridge. Spacious and renovated unit in desirable community near downtown Sarasota, Lido beach, airport, I75 and shopping. Easy access for this one-story unit, featuring 2 large bedrooms (split plan), 2 renovated baths and a large, new kitchen, with all new cabinets, countertops, lights, and Samsung stainless steel appliances, new laminate and tile flooring throughout. The unit was entirely replumbed in 2022 and has a newer water heater too. All popcorn has been removed on ceilings. There is a screened back porch with ample storage. The complex has 2 beautiful lakes and a large pool, surrounded by lakes and trees.
Welcome to your oasis, don't hesitate to come and take a look at this desirable villa in a great location!
Location
State FL
County Sarasota
Community Sunridge By The Lake
Zoning RMF2
Interior
Interior Features Living Room/Dining Room Combo, Primary Bedroom Main Floor, Open Floorplan, Split Bedroom, Window Treatments
Heating Central
Cooling Central Air
Flooring Laminate, Tile
Fireplace false
Appliance Dishwasher, Disposal, Dryer, Electric Water Heater, Microwave, Range, Refrigerator, Washer
Exterior
Exterior Feature Rain Gutters, Sliding Doors, Storage
Community Features Buyer Approval Required, Clubhouse, Community Mailbox, Pool
Utilities Available Electricity Connected, Sewer Connected, Water Connected
View Garden, Trees/Woods
Roof Type Shingle
Porch Rear Porch, Screened
Garage false
Private Pool No
Building
Story 1
Entry Level One
Foundation Slab
Sewer Public Sewer
Water Public
Structure Type Block,Wood Siding
New Construction false
Construction Status Inspections
Others
Pets Allowed Yes
HOA Fee Include Pool,Escrow Reserves Fund,Insurance,Maintenance Structure,Maintenance Grounds,Pest Control,Sewer,Trash,Water
Senior Community No
Pet Size Small (16-35 Lbs.)
Ownership Fee Simple
Monthly Total Fees $463
Acceptable Financing Cash, Conventional
Membership Fee Required Required
Listing Terms Cash, Conventional
Num of Pet 1
Special Listing Condition None
Read Less Info
Want to know what your home might be worth? Contact us for a FREE valuation!

Our team is ready to help you sell your home for the highest possible price ASAP

© 2025 My Florida Regional MLS DBA Stellar MLS. All Rights Reserved.
Bought with FUTURE HOME REALTY
"Molly's job is to find and attract mastery-based agents to the office, protect the culture, and make sure everyone is happy! "





