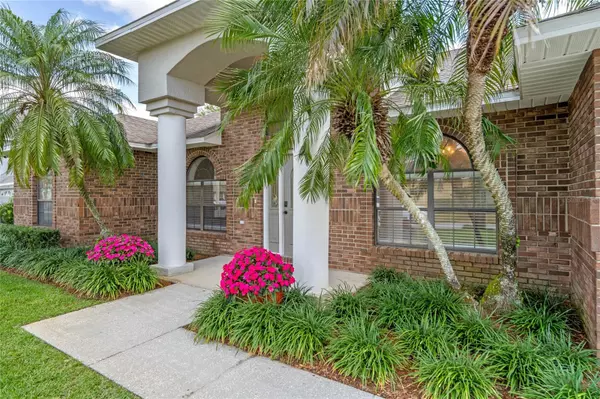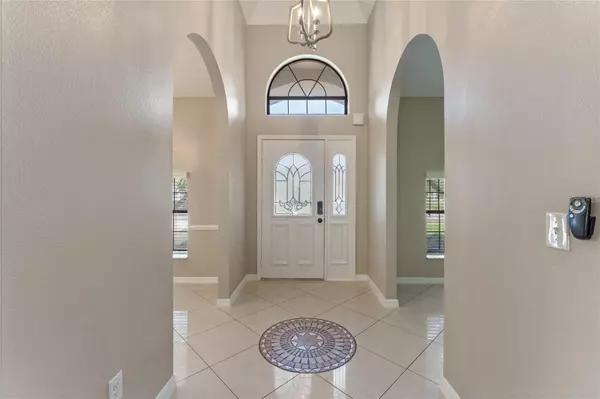$525,000
$559,000
6.1%For more information regarding the value of a property, please contact us for a free consultation.
4 Beds
2 Baths
2,115 SqFt
SOLD DATE : 03/28/2024
Key Details
Sold Price $525,000
Property Type Single Family Home
Sub Type Single Family Residence
Listing Status Sold
Purchase Type For Sale
Square Footage 2,115 sqft
Price per Sqft $248
Subdivision Southfork Sub Ut 2
MLS Listing ID O6186055
Sold Date 03/28/24
Bedrooms 4
Full Baths 2
HOA Fees $16/ann
HOA Y/N Yes
Originating Board Stellar MLS
Year Built 1993
Annual Tax Amount $5,256
Lot Size 10,018 Sqft
Acres 0.23
Property Description
Welcome to this stunning 4-bedroom, 2-bathroom home, a perfect blend of style and comfort, located in the tree shaded sidewalks and manicured landscaping of Southfork. This solid block construction with a charming brick exterior is sure to impress from the moment you arrive. Step inside and be greeted by a flood of natural light from the numerous windows, creating a bright and welcoming atmosphere. Offering a sleek, modern look the home is entirely floored with tile for easy maintenance. The heart of the home, the kitchen, is a modern culinary dream. designed for convenience and functionality, making meal preparation a joy. It features soft-close shaker cabinets, a custom-tiled backsplash, and stainless steel appliances. The stone countertops extend to a prep island, perfect for cozy meals and engaging conversations. Adjacent is the spacious living room, with a vaulted ceiling and beautiful brick fireplace that adds a touch of warmth and elegance. French doors lead from the living area out to a covered patio, seamlessly blending indoor and outdoor living spaces. The dining room sits to the front of the home, perfect for hosting dinner parties or enjoying family meals, while another room offers flex space that could serve as a home office or playroom, making it a unique and versatile area. The home boasts a split floor plan, with the oversized primary suite on one side, providing a private retreat. This suite features a walk-in closet, en-suite with a dual vanity sinks, garden tub, and a separate shower, offering a spa-like experience at home. On the opposite side of the home, you'll find three secondary bedrooms and a bathroom, providing privacy and space for everyone. Each room is generously sized and filled with light, offering a comfortable space for rest and relaxation. The property boasts a 2-car garage with exterior side door, providing ample space for vehicles or additional storage. But the real gem of this home is the expansive backyard. A huge freshly sodded lawn, fully fenced, offers a private oasis for outdoor activities, lazing by the pool or simply enjoying the Florida sunshine. Mature trees provide shade and tranquility, while the Grace Bamboo ensures privacy, Don't miss this opportunity to own this beautiful home, located in the Conway/Belle Isle area. Schedule a showing and experience all it has to offer, first hand.
Location
State FL
County Orange
Community Southfork Sub Ut 2
Zoning RESIDENTIAL
Rooms
Other Rooms Den/Library/Office, Formal Dining Room Separate, Inside Utility
Interior
Interior Features Ceiling Fans(s), Primary Bedroom Main Floor, Solid Wood Cabinets, Split Bedroom, Stone Counters, Vaulted Ceiling(s)
Heating Central, Electric
Cooling Central Air
Flooring Tile
Fireplaces Type Living Room, Masonry, Wood Burning
Fireplace true
Appliance Dishwasher, Electric Water Heater, Microwave, Range, Refrigerator
Laundry Inside
Exterior
Exterior Feature French Doors, Garden, Irrigation System, Sidewalk
Parking Features Garage Door Opener
Garage Spaces 2.0
Fence Wood
Pool In Ground
Utilities Available BB/HS Internet Available, Cable Connected, Electricity Connected, Sewer Connected, Sprinkler Well, Water Connected
Roof Type Shingle
Attached Garage true
Garage true
Private Pool Yes
Building
Entry Level One
Foundation Slab
Lot Size Range 0 to less than 1/4
Sewer Public Sewer
Water None
Structure Type Block,Brick,Concrete
New Construction false
Others
Pets Allowed Yes
Senior Community No
Ownership Fee Simple
Monthly Total Fees $16
Acceptable Financing Cash, Conventional, VA Loan
Membership Fee Required Required
Listing Terms Cash, Conventional, VA Loan
Special Listing Condition None
Read Less Info
Want to know what your home might be worth? Contact us for a FREE valuation!

Our team is ready to help you sell your home for the highest possible price ASAP

© 2025 My Florida Regional MLS DBA Stellar MLS. All Rights Reserved.
Bought with KELLER WILLIAMS CLASSIC
"Molly's job is to find and attract mastery-based agents to the office, protect the culture, and make sure everyone is happy! "





