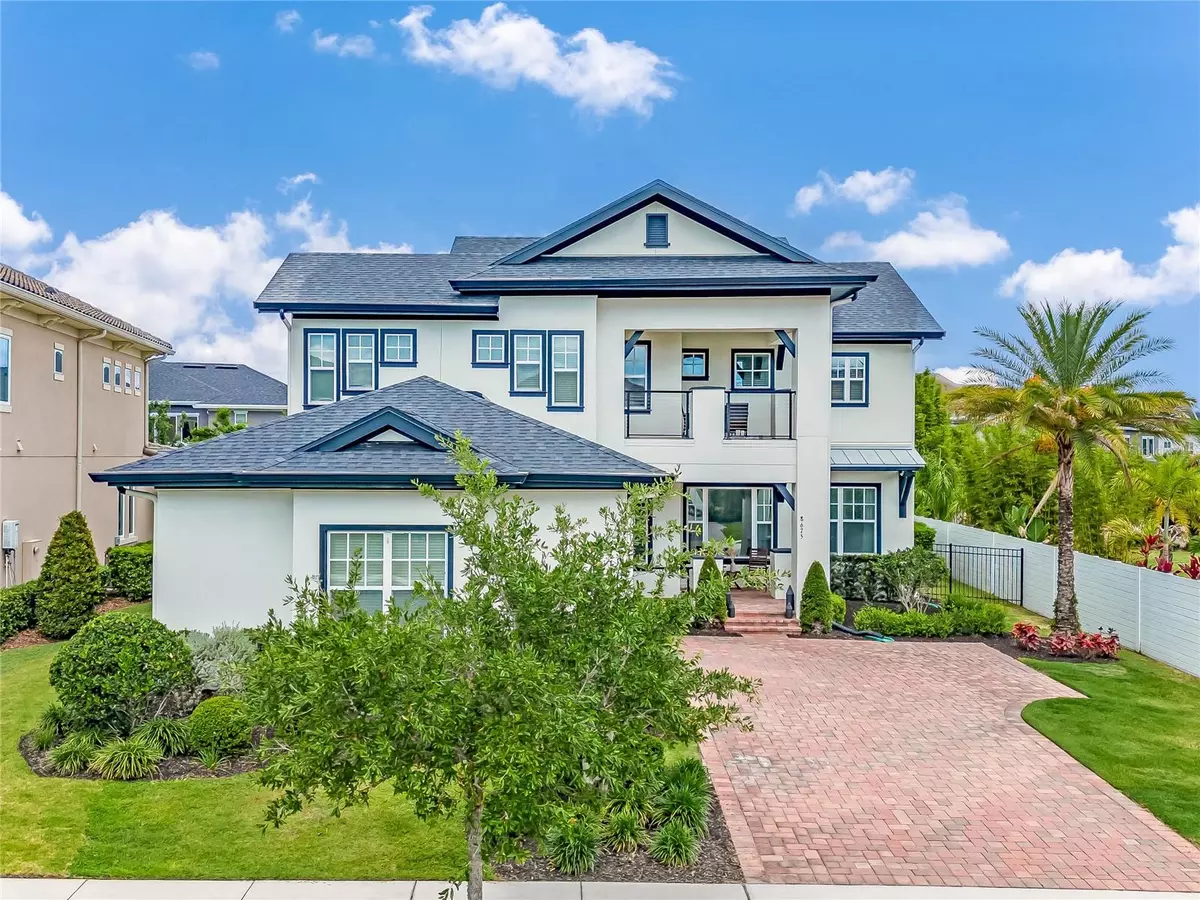$1,400,000
$1,490,000
6.0%For more information regarding the value of a property, please contact us for a free consultation.
5 Beds
5 Baths
3,891 SqFt
SOLD DATE : 02/13/2024
Key Details
Sold Price $1,400,000
Property Type Single Family Home
Sub Type Single Family Residence
Listing Status Sold
Purchase Type For Sale
Square Footage 3,891 sqft
Price per Sqft $359
Subdivision Preserve At Laureate Park
MLS Listing ID O6162525
Sold Date 02/13/24
Bedrooms 5
Full Baths 4
Half Baths 1
Construction Status Appraisal
HOA Fees $295/mo
HOA Y/N Yes
Originating Board Stellar MLS
Year Built 2018
Annual Tax Amount $12,000
Lot Size 10,890 Sqft
Acres 0.25
Property Description
Welcome to 8675 Finsen Street, a luxurious haven nestled in the heart of Orlando's the highly desired Laureate Park within the sought-after gated community known as the Preserve. This stunning 5-bedroom, 4.5-bathroom residence spans 3,800 square feet, offering a perfect blend of opulence and tranquility. Enjoy walking to the local neighborhood restaurants like Canvas, Boxi Park, and the local coffee shops!
Upon entering, you'll be greeted by soaring high ceilings, setting the stage for the grandeur that awaits. The open-concept kitchen and living area are adorned with modern cabinets, countertops, appliances, light fixtures, and exquisite trim work, epitomizing luxury and sophistication. The living room features a three-door slider that seamlessly connects indoor and outdoor living, leading to a meticulously crafted saltwater heated pool—a haven for relaxation and year-round enjoyment.
The landscaped grounds, both in the front and back, showcase stunning foliage, creating a picturesque setting. The first floor hosts a guest suite with a private bedroom, bathroom, and living room—a perfect space for guests or multi-generational living. A second outdoor patio, currently serving as a home gym, can easily be transformed into an entertainment patio, fully screened for comfort.
The first floor also boasts ample dining space, ideal for hosting gatherings, and a well-appointed home office with elegant glass doors, providing an ideal workspace for remote professionals. Ascend the stairs to the second floor, where brand-new flooring leads to a versatile loft area, perfect for a second family room or entertainment space.
The second floor is home to four additional bedrooms, including the Master/Primary bedroom with a charming rotunda area, ideal for a sitting space or small office. The master bedroom, generously sized, opens to a private balcony—a serene spot to unwind and witness breathtaking sunsets. The master bathroom is a lavish retreat, featuring modern fixtures, countertops, cabinets, a spacious garden tub, and a shower. The walk-in closet is equipped with built-in shelving for effortless organization.
The remaining three bedrooms on the second floor are generously proportioned, each featuring walk-in closets and private bathrooms. Don't miss the opportunity to make this exceptional residence your own—call now to schedule your private showing. Act swiftly, as this home is sure to capture the hearts of those seeking the epitome of upscale living.
Location
State FL
County Orange
Community Preserve At Laureate Park
Zoning RESIDENTIA
Rooms
Other Rooms Den/Library/Office, Family Room, Formal Dining Room Separate, Interior In-Law Suite w/No Private Entry, Loft
Interior
Interior Features Ceiling Fans(s), Crown Molding, Eat-in Kitchen, High Ceilings, Kitchen/Family Room Combo, PrimaryBedroom Upstairs, Open Floorplan, Smart Home, Solid Wood Cabinets, Thermostat, Tray Ceiling(s), Walk-In Closet(s), Window Treatments
Heating Central
Cooling Central Air, Zoned
Flooring Carpet, Luxury Vinyl, Tile
Fireplace false
Appliance Built-In Oven, Cooktop, Dishwasher, Disposal, Dryer, Exhaust Fan, Ice Maker, Microwave, Range, Range Hood, Refrigerator, Tankless Water Heater, Washer
Laundry Laundry Room, Upper Level
Exterior
Exterior Feature Balcony, Lighting, Rain Gutters, Sidewalk, Sliding Doors, Sprinkler Metered
Parking Features Driveway, Electric Vehicle Charging Station(s), Garage Door Opener, Ground Level, Off Street, Oversized
Garage Spaces 2.0
Pool Auto Cleaner, Chlorine Free, Fiber Optic Lighting, Gunite, Heated, In Ground
Community Features Clubhouse, Community Mailbox, Deed Restrictions, Dog Park, Fitness Center, Gated Community - No Guard, Golf Carts OK, Park, Playground, Pool, Restaurant, Sidewalks, Special Community Restrictions, Tennis Courts
Utilities Available BB/HS Internet Available, Cable Connected, Electricity Connected, Natural Gas Connected, Sewer Connected, Sprinkler Meter, Street Lights, Water Connected
Amenities Available Basketball Court, Cable TV, Clubhouse, Fitness Center, Gated
Roof Type Shingle
Porch Covered, Front Porch, Rear Porch, Screened
Attached Garage true
Garage true
Private Pool Yes
Building
Lot Description Corner Lot, Landscaped, Sidewalk, Paved
Entry Level Two
Foundation Slab
Lot Size Range 1/4 to less than 1/2
Sewer Public Sewer
Water Public
Architectural Style Other
Structure Type Stucco
New Construction false
Construction Status Appraisal
Others
Pets Allowed Cats OK, Dogs OK
HOA Fee Include Cable TV,Common Area Taxes,Pool,Internet,Maintenance Grounds,Sewer
Senior Community No
Ownership Fee Simple
Monthly Total Fees $490
Membership Fee Required Required
Special Listing Condition None
Read Less Info
Want to know what your home might be worth? Contact us for a FREE valuation!

Our team is ready to help you sell your home for the highest possible price ASAP

© 2025 My Florida Regional MLS DBA Stellar MLS. All Rights Reserved.
Bought with REALTY HUB
"Molly's job is to find and attract mastery-based agents to the office, protect the culture, and make sure everyone is happy! "





