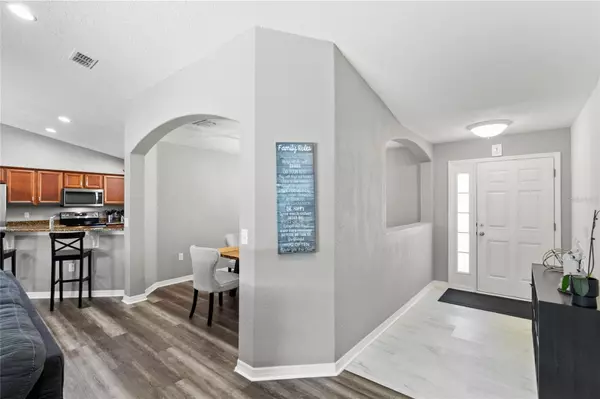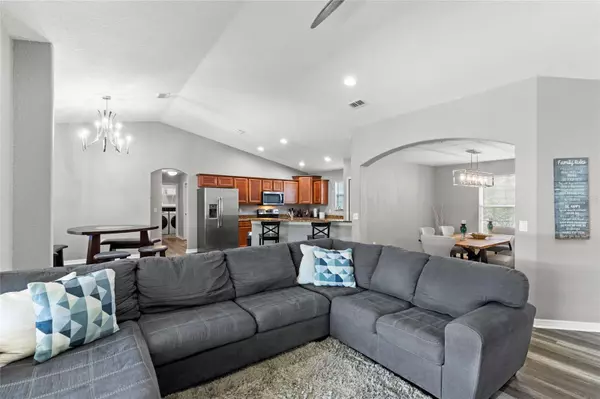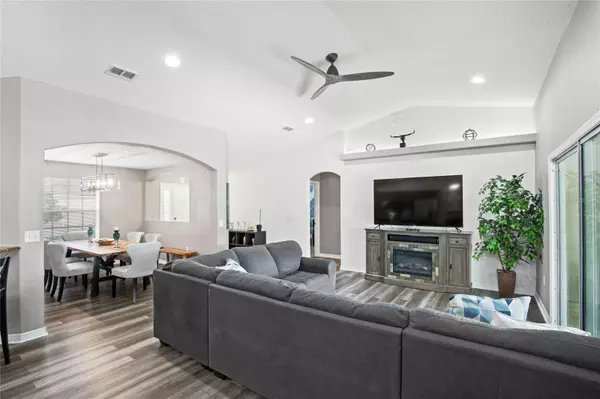$350,000
$369,990
5.4%For more information regarding the value of a property, please contact us for a free consultation.
4 Beds
3 Baths
2,208 SqFt
SOLD DATE : 12/20/2023
Key Details
Sold Price $350,000
Property Type Single Family Home
Sub Type Single Family Residence
Listing Status Sold
Purchase Type For Sale
Square Footage 2,208 sqft
Price per Sqft $158
Subdivision Villages Of Parkwood
MLS Listing ID G5075021
Sold Date 12/20/23
Bedrooms 4
Full Baths 2
Half Baths 1
HOA Fees $150/mo
HOA Y/N Yes
Originating Board Stellar MLS
Year Built 2013
Annual Tax Amount $3,155
Lot Size 0.260 Acres
Acres 0.26
Property Description
OFFERING $2000 TOWARDS BUYERS CLOSING COSTS WITH PREFERRED LENDER!!! Welcome to your dream home in the multi-generational community of The Villages of Parkwood in Oxford, FL! This stunning 4-bedroom, 2 1/2-bath residence is a true gem, offering a perfect blend of elegance, comfort, and modern features. Situated on an oversized (double), corner lot, this property boasts a grand presence with a circular driveway that welcomes you home in style.
The high ceilings create a spacious and airy atmosphere, complemented by the new, luxurious vinyl plank flooring, providing both durability and a contemporary aesthetic.
The heart of this home is undoubtedly the open, well-designed living area, where you can entertain guests effortlessly or gather in the formal dining area for more intimate occasions. The kitchen features a breakfast bar, modern appliances, granite countertops & a spacious pantry. There is also an eat-in area that shares space with the living area.
Escape to the private sanctuary of the master suite, featuring a tray ceiling and a spa-like ensuite bath and ample closet space. Three additional bedrooms provide versatility for guests, a home office, or a growing family. Step outside to discover the fenced-in yard as well as a beautiful back patio, adorned with Italian stone, that is the perfect spot for al fresco dining, morning coffee, or evening relaxation. Imagine hosting summer barbecues or simply unwinding in your own outdoor oasis.
This residence is not just a home; it's a lifestyle. Don't miss the opportunity to make this property yours. Contact us today to schedule a private showing and experience the allure of this Oxford, FL haven. NOTE: Owners have paid for solar panels in full & they convey with the home (Installation: March 2020). October 2023 electric bill was only $28!!!
Location
State FL
County Sumter
Community Villages Of Parkwood
Zoning RES
Interior
Interior Features Ceiling Fans(s), Eat-in Kitchen, High Ceilings, Kitchen/Family Room Combo, Open Floorplan, Tray Ceiling(s), Vaulted Ceiling(s)
Heating Central, Electric
Cooling Central Air
Flooring Carpet, Ceramic Tile, Luxury Vinyl
Fireplace false
Appliance Dishwasher, Dryer, Microwave, Range, Refrigerator, Washer
Exterior
Exterior Feature Irrigation System, Lighting, Sidewalk, Sliding Doors
Parking Features Circular Driveway
Garage Spaces 2.0
Fence Fenced
Community Features Clubhouse, Fitness Center, Gated Community - No Guard, Park, Playground, Pool, Tennis Courts
Utilities Available BB/HS Internet Available, Cable Available, Cable Connected, Electricity Available, Electricity Connected, Sewer Available, Sewer Connected, Street Lights, Water Available, Water Connected
Amenities Available Basketball Court, Clubhouse, Fitness Center, Gated, Park, Playground, Pool, Spa/Hot Tub, Tennis Court(s)
Roof Type Shingle
Porch Deck, Patio
Attached Garage true
Garage true
Private Pool No
Building
Lot Description Oversized Lot
Entry Level One
Foundation Slab
Lot Size Range 1/4 to less than 1/2
Sewer Public Sewer
Water Public
Structure Type Stucco,Wood Frame
New Construction false
Schools
Elementary Schools Wildwood Elementary
Middle Schools Wildwood Middle
High Schools Wildwood High
Others
Pets Allowed Yes
Senior Community No
Ownership Fee Simple
Monthly Total Fees $150
Acceptable Financing Cash, Conventional, FHA, USDA Loan, VA Loan
Membership Fee Required Required
Listing Terms Cash, Conventional, FHA, USDA Loan, VA Loan
Special Listing Condition None
Read Less Info
Want to know what your home might be worth? Contact us for a FREE valuation!

Our team is ready to help you sell your home for the highest possible price ASAP

© 2025 My Florida Regional MLS DBA Stellar MLS. All Rights Reserved.
Bought with CENTRAL CITY REALTY
"Molly's job is to find and attract mastery-based agents to the office, protect the culture, and make sure everyone is happy! "





