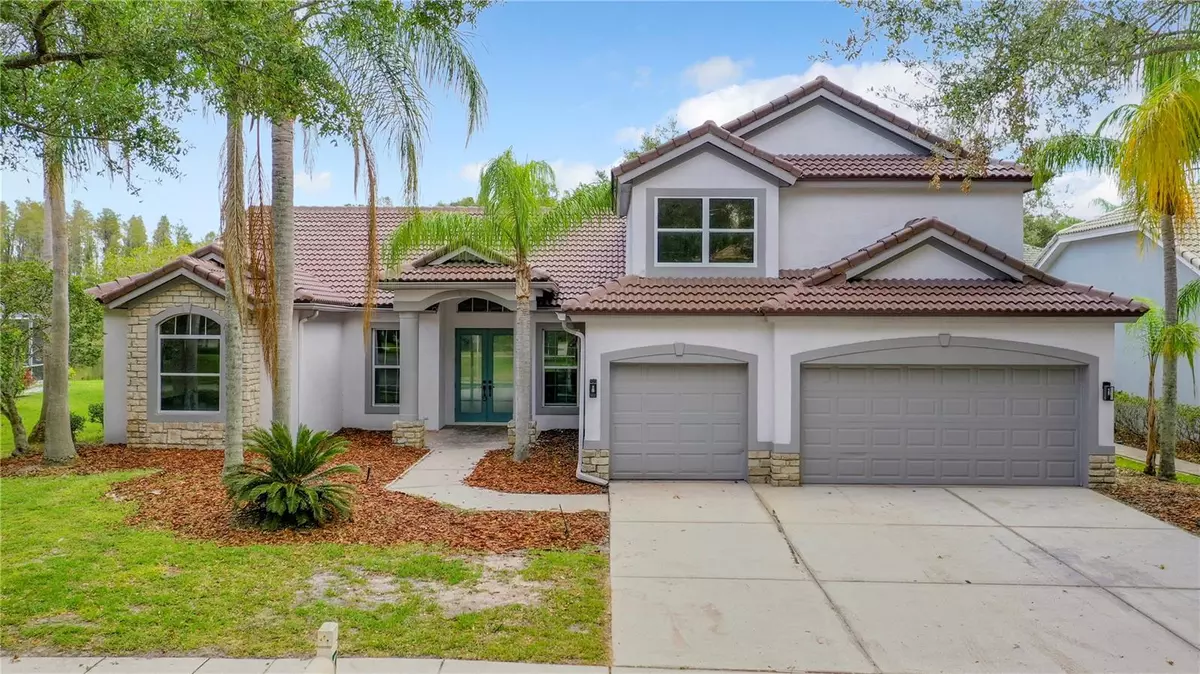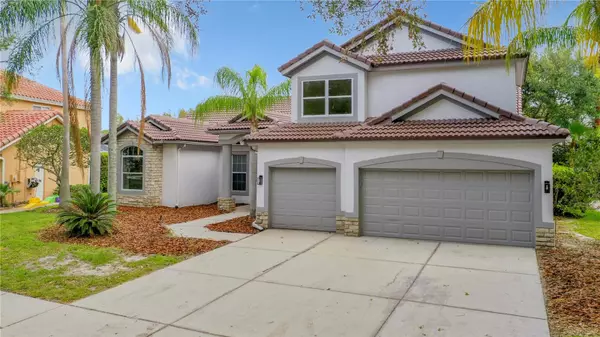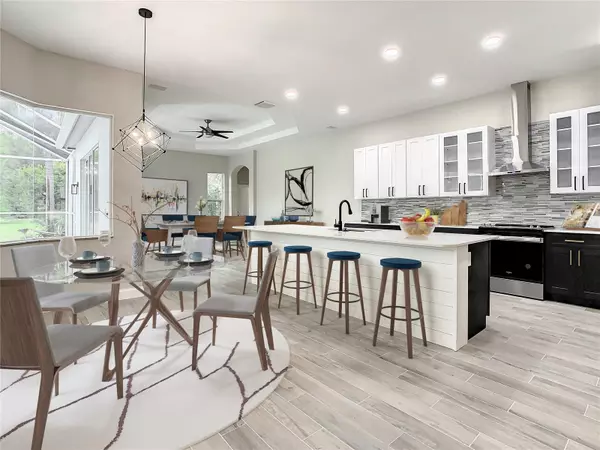$718,000
$740,000
3.0%For more information regarding the value of a property, please contact us for a free consultation.
4 Beds
3 Baths
3,271 SqFt
SOLD DATE : 11/20/2023
Key Details
Sold Price $718,000
Property Type Single Family Home
Sub Type Single Family Residence
Listing Status Sold
Purchase Type For Sale
Square Footage 3,271 sqft
Price per Sqft $219
Subdivision Arbor Greene Ph 1
MLS Listing ID O6116482
Sold Date 11/20/23
Bedrooms 4
Full Baths 3
HOA Fees $7/ann
HOA Y/N Yes
Originating Board Stellar MLS
Year Built 1998
Annual Tax Amount $11,362
Lot Size 9,583 Sqft
Acres 0.22
Lot Dimensions 77x125
Property Description
Welcome to 10218 Garden Alcove Drive, located in the vibrant city of Tampa, Florida. This stunning property boasts four spacious bedrooms and three modern bathrooms, and a theater room located on the 2nd floor providing ample space for comfortable living. One of the highlights of this home is its NEW TILE ROOF and beautiful pool, perfect for relaxation and enjoying the Florida sunshine. The accompanying patio offers a wonderful space for outdoor entertaining or simply unwinding after a long day. With a generous living area spanning 3,271 square feet, this residence provides plenty of room for all your needs. Furthermore, the property has been thoughtfully remodeled to ensure a modern and stylish aesthetic throughout. Situated in an excellent location near downtown Tampa, you'll have easy access to a plethora of dining, shopping, and entertainment options. Whether you're looking for a night out on the town or a peaceful retreat, this neighborhood offers the best of both worlds. Don't miss the opportunity to make this remarkable address your own. Contact us today to schedule a viewing and experience the true charm of 10218 Garden Alcove Drive in person.
Location
State FL
County Hillsborough
Community Arbor Greene Ph 1
Zoning PD-A
Rooms
Other Rooms Bonus Room
Interior
Interior Features Cathedral Ceiling(s), Ceiling Fans(s), High Ceilings, Walk-In Closet(s)
Heating Central
Cooling Central Air
Flooring Carpet, Ceramic Tile
Fireplace false
Appliance Microwave, Range, Refrigerator
Laundry Inside
Exterior
Exterior Feature Irrigation System, Sidewalk, Sliding Doors
Garage Spaces 3.0
Pool In Ground
Community Features Gated, Playground, Pool, Special Community Restrictions, Tennis Courts
Utilities Available Street Lights
Amenities Available Basketball Court, Fitness Center, Gated, Playground, Pool, Tennis Court(s)
View Y/N 1
View Pool, Water
Roof Type Tile
Attached Garage true
Garage true
Private Pool Yes
Building
Story 2
Entry Level One
Foundation Slab
Lot Size Range 0 to less than 1/4
Sewer Public Sewer
Water None
Structure Type Block
New Construction false
Schools
Elementary Schools Hunter'S Green-Hb
Middle Schools Benito-Hb
High Schools Wharton-Hb
Others
Pets Allowed Yes
HOA Fee Include Guard - 24 Hour,Pool
Senior Community No
Pet Size Extra Large (101+ Lbs.)
Ownership Fee Simple
Monthly Total Fees $7
Acceptable Financing Cash, Conventional, VA Loan
Membership Fee Required Required
Listing Terms Cash, Conventional, VA Loan
Num of Pet 1
Special Listing Condition None
Read Less Info
Want to know what your home might be worth? Contact us for a FREE valuation!

Our team is ready to help you sell your home for the highest possible price ASAP

© 2025 My Florida Regional MLS DBA Stellar MLS. All Rights Reserved.
Bought with RE/MAX ACTION FIRST OF FLORIDA
"Molly's job is to find and attract mastery-based agents to the office, protect the culture, and make sure everyone is happy! "





