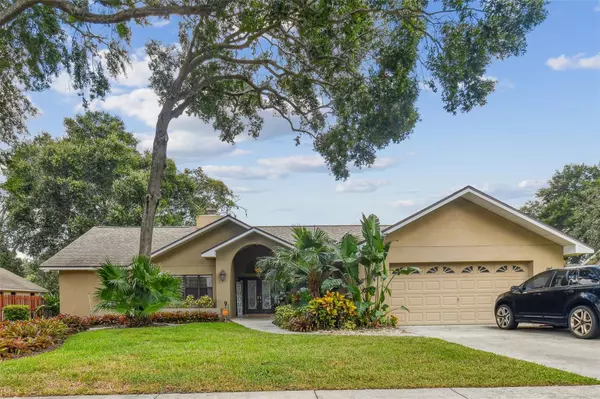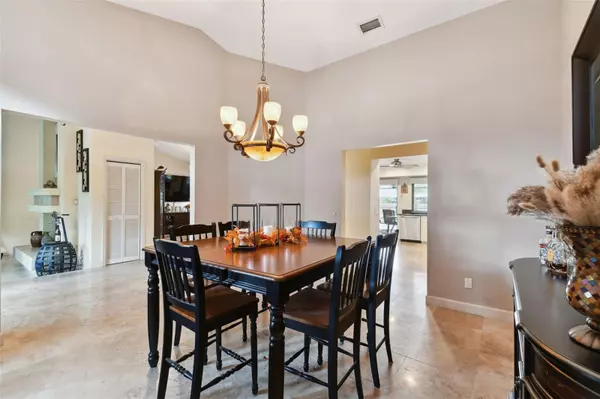$590,000
$598,000
1.3%For more information regarding the value of a property, please contact us for a free consultation.
4 Beds
2 Baths
2,429 SqFt
SOLD DATE : 11/09/2023
Key Details
Sold Price $590,000
Property Type Single Family Home
Sub Type Single Family Residence
Listing Status Sold
Purchase Type For Sale
Square Footage 2,429 sqft
Price per Sqft $242
Subdivision Buckingham Unit 1
MLS Listing ID T3473019
Sold Date 11/09/23
Bedrooms 4
Full Baths 2
Construction Status Financing,Inspections
HOA Fees $10/ann
HOA Y/N Yes
Originating Board Stellar MLS
Year Built 1988
Annual Tax Amount $2,962
Lot Size 0.350 Acres
Acres 0.35
Property Description
Nestled on a quiet tree-lined street, 3818 Buckingham Loop is a Beautiful Pool Home situated on a .35 acre lot and is Ready For New Owners. This Well Maintained 4 Bedroom, 2 Bath Pool Home offers a Split Floor plan along with an OUTDOOR KITCHEN that will IMPRESS any GRILLMASTER. As you approach the home, take note of the Mature and Manicured Landscaping with a Stone Walkway leading to the backyard. Stepping through the Double Front Glass Doors, you are greeted with polished Travertine Floors that carry throughout the Main Living areas and Kitchen. The Formal Living shares a Fireplace with the Family Room adding ambience to any occasion. The Formal Dining is easy access to the Kitchen simplifying entertaining guests or host Holiday Dinners! The Kitchen features ample counterspace and cabinets, stainless steel appliances, breakfast nook and eat at bar and overlooking the Family Room! The cozy Family Room is oversized and offers a triple slider to the Pool and Lanai! Situated on the opposite side of the home from the secondary bedrooms is the Primary Bedroom where you can retreat for some peace and quiet! The En-Suite offers Dual Vanities, Soaking Tub and Separate Walk in Shower. The 3 secondary bedrooms are on the opposite of the home and all feature new LVP flooring. The Laundry room offers full size washer/dryer, loads of shelving, utility sink and a built-in ironing board! SAVING THE BEST FOR LAST, Head out Back to discover an AMAZING EXTENDED LIVING SPACE with a COVERED LANAI THE FULL LENGTH OF THE HOME, PAVER DECK, HEATED SALTWATER POOL/SPA, BUILT-IN SPEAKERS AND AN OUTDOOR KITCHEN FITTED WITH A NAPOLEON GAS GRILL, KAMANDO CERAMIC EGG, 2 BUILT-IN REFRIGERATORS, KEGERATOR, BUILT IN COOLER, FROZEN DRINK MACHINE AND A BAR FOR YOUR GUESTS TO BELLY UP TO! THERE IS PLENTY OF SEATING SPACE FOR YOUR GUESTS - 2 TABLES W/CHAIRS, SOFA SECTIONAL W/ FIRE FEATURE AND AN ADDITIONAL 2 CHAIRS AND FIRE PIT LOCATED BY THE SPA! And beyond all this is a Fully Fenced Yard for the little ones and fur babies to play! Easy Access to Major Highways, Hospitals, MacDill AFB, Local Eateries and Shopping!
Location
State FL
County Hillsborough
Community Buckingham Unit 1
Zoning RSC-3
Interior
Interior Features Ceiling Fans(s), Eat-in Kitchen, Solid Wood Cabinets, Stone Counters
Heating Central
Cooling Central Air
Flooring Luxury Vinyl, Travertine
Fireplaces Type Wood Burning
Fireplace true
Appliance Dishwasher, Disposal, Dryer, Electric Water Heater, Ice Maker, Microwave, Range, Refrigerator, Washer
Laundry Inside, Laundry Room
Exterior
Exterior Feature Irrigation System, Outdoor Grill, Outdoor Kitchen, Rain Gutters, Sidewalk, Sliding Doors
Garage Spaces 2.0
Pool Gunite, Heated, In Ground, Screen Enclosure
Utilities Available BB/HS Internet Available, Cable Available, Electricity Connected, Fiber Optics, Propane, Sewer Connected, Street Lights, Water Connected
Roof Type Shingle
Porch Covered, Screened
Attached Garage true
Garage true
Private Pool Yes
Building
Lot Description In County, Landscaped, Sidewalk, Paved
Entry Level One
Foundation Slab
Lot Size Range 1/4 to less than 1/2
Sewer Public Sewer
Water Public
Architectural Style Ranch
Structure Type Block,Stucco
New Construction false
Construction Status Financing,Inspections
Schools
Elementary Schools Buckhorn-Hb
Middle Schools Mulrennan-Hb
High Schools Durant-Hb
Others
Pets Allowed Yes
Senior Community No
Ownership Fee Simple
Monthly Total Fees $10
Acceptable Financing Cash, Conventional, VA Loan
Membership Fee Required Required
Listing Terms Cash, Conventional, VA Loan
Special Listing Condition None
Read Less Info
Want to know what your home might be worth? Contact us for a FREE valuation!

Our team is ready to help you sell your home for the highest possible price ASAP

© 2025 My Florida Regional MLS DBA Stellar MLS. All Rights Reserved.
Bought with LPT REALTY
"Molly's job is to find and attract mastery-based agents to the office, protect the culture, and make sure everyone is happy! "





