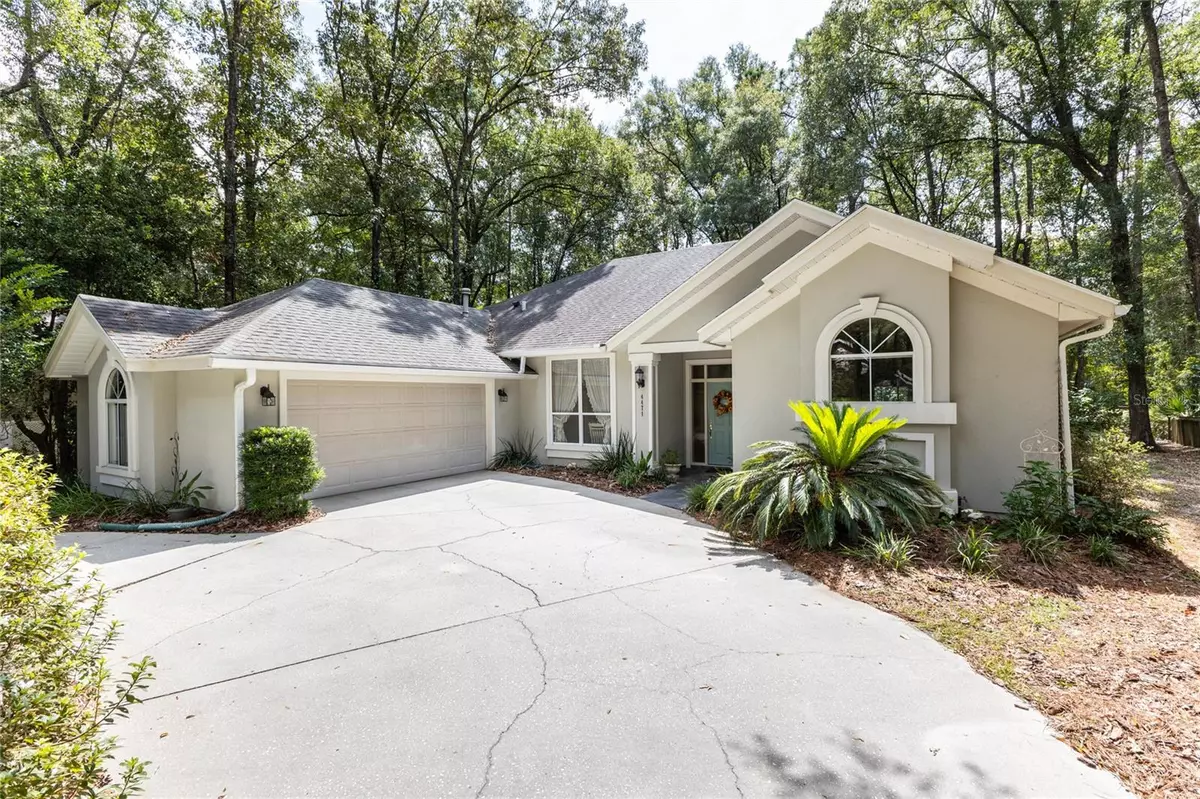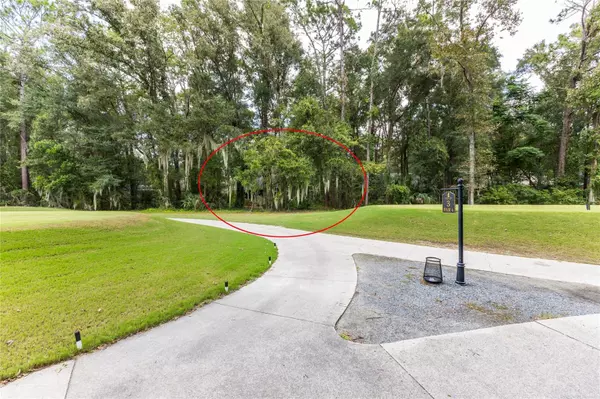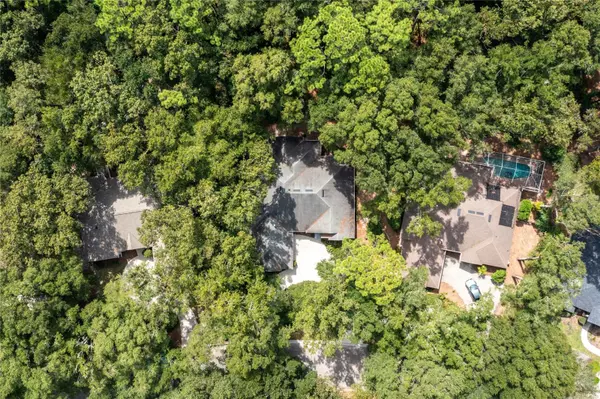$560,000
$580,000
3.4%For more information regarding the value of a property, please contact us for a free consultation.
4 Beds
3 Baths
2,316 SqFt
SOLD DATE : 11/01/2023
Key Details
Sold Price $560,000
Property Type Single Family Home
Sub Type Single Family Residence
Listing Status Sold
Purchase Type For Sale
Square Footage 2,316 sqft
Price per Sqft $241
Subdivision Haile Plantation Unit 19 Ph I
MLS Listing ID GC516324
Sold Date 11/01/23
Bedrooms 4
Full Baths 3
HOA Fees $74/qua
HOA Y/N Yes
Originating Board Stellar MLS
Year Built 1994
Annual Tax Amount $4,936
Lot Size 0.260 Acres
Acres 0.26
Property Description
Welcome home! This well-maintained Tom Hunt home located in the quiet Amelia Gardens subdivision sits in the heart of Haile Plantation. Minutes away from Hawkstone Country Club, this home is accented by a beautiful golf course view of the 3rd tee and fairway. Enjoy this view from your large, screened lanai while still maintaining privacy through the wooded easement. This spacious 4-bedroom home features 3 full baths as well as a semi-open floor plan. When you enter, you are greeted by an open sitting room through the foyer and a welcoming windowed dining room. Past the dining room you enter the large family room with a gas fireplace and access to the lanai. The country kitchen opens to the family room as well, with a comfortable breakfast bar in between. These rooms all come together with 12-foot ceilings and tile floors throughout the living areas. From the family room you will access the large second and third bedrooms as well as their shared bathroom. The fourth bedroom sits past the kitchen and the second full bathroom. On the other side of the home is the roomy owner's suite with its own access to the lanai, walk-in closet, and en-suite featuring dual vanities, soaker tub, walk-in shower, and separate loo. This fabulous home is completed by an oversized two car garage and convenient circular driveway. Haile Plantation features walking trails, bike paths, and playgrounds as well as restaurants and shopping at Haile Village and Tower Square. UF Shands Health Care, HCA North Florida and the University of Florida Campus are all a short drive away. This is truly an amazing home in an excellent location, and it's waiting for you! Room Feature: Linen Closet In Bath (Primary Bedroom).
Location
State FL
County Alachua
Community Haile Plantation Unit 19 Ph I
Zoning PD
Rooms
Other Rooms Family Room, Formal Dining Room Separate
Interior
Interior Features High Ceilings, Kitchen/Family Room Combo, Living Room/Dining Room Combo, Primary Bedroom Main Floor, Open Floorplan, Solid Surface Counters, Solid Wood Cabinets, Thermostat, Walk-In Closet(s)
Heating Central, Electric
Cooling Central Air
Flooring Carpet, Ceramic Tile
Fireplaces Type Family Room, Gas
Furnishings Unfurnished
Fireplace true
Appliance Built-In Oven, Convection Oven, Cooktop, Disposal, Dryer, Gas Water Heater
Laundry Inside, Laundry Room
Exterior
Exterior Feature Rain Gutters, Sliding Doors
Parking Features Circular Driveway, Garage Door Opener, Garage Faces Side, Oversized
Garage Spaces 2.0
Utilities Available Cable Connected, Electricity Connected, Natural Gas Connected
View Golf Course, Trees/Woods
Roof Type Shingle
Porch Enclosed, Patio, Screened
Attached Garage true
Garage true
Private Pool No
Building
Lot Description Near Golf Course, On Golf Course, Paved
Story 1
Entry Level One
Foundation Slab
Lot Size Range 1/4 to less than 1/2
Sewer Public Sewer
Water None
Structure Type Stucco
New Construction false
Schools
Elementary Schools Kimball Wiles Elementary School-Al
Middle Schools Kanapaha Middle School-Al
High Schools F. W. Buchholz High School-Al
Others
Pets Allowed Yes
Senior Community No
Ownership Fee Simple
Monthly Total Fees $74
Acceptable Financing Cash, Conventional, FHA, VA Loan
Membership Fee Required Required
Listing Terms Cash, Conventional, FHA, VA Loan
Special Listing Condition None
Read Less Info
Want to know what your home might be worth? Contact us for a FREE valuation!

Our team is ready to help you sell your home for the highest possible price ASAP

© 2025 My Florida Regional MLS DBA Stellar MLS. All Rights Reserved.
Bought with OAK & SAGE REALTY LLC
"Molly's job is to find and attract mastery-based agents to the office, protect the culture, and make sure everyone is happy! "





