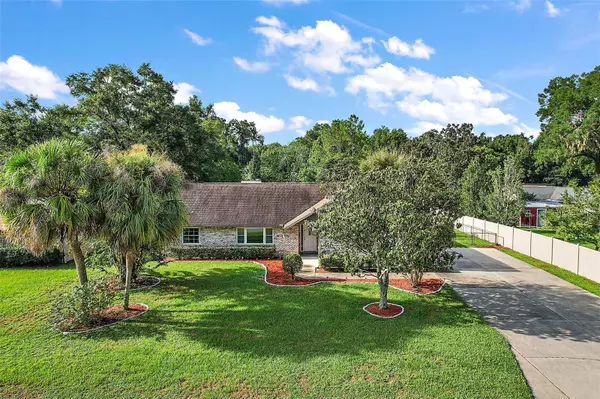$325,000
$325,000
For more information regarding the value of a property, please contact us for a free consultation.
3 Beds
2 Baths
1,888 SqFt
SOLD DATE : 09/21/2023
Key Details
Sold Price $325,000
Property Type Single Family Home
Sub Type Single Family Residence
Listing Status Sold
Purchase Type For Sale
Square Footage 1,888 sqft
Price per Sqft $172
Subdivision Wineberry
MLS Listing ID OM663420
Sold Date 09/21/23
Bedrooms 3
Full Baths 2
Construction Status Inspections
HOA Y/N No
Originating Board Stellar MLS
Year Built 1990
Annual Tax Amount $1,685
Lot Size 0.320 Acres
Acres 0.32
Lot Dimensions 95x149
Property Description
Discover the epitome of modern living in Wineberry's sought-after locale in desirable SE Ocala. Step into this serene home that immediately directs your gaze through a picturesque window out to the meticulously maintained and lush lawn, which offers ample natural light into the home to highlight all of the wonderful features. This 1,888 sq ft gem offers three bedrooms, two bathrooms, and a spacious screened porch. The gourmet kitchen boasts granite counters and stainless-steel appliances. Updates include a 2016 master bathroom with stone counters, 2017 roof and windows, 2018 water heater, and 2020 waterproof luxury vinyl flooring. Enjoy contemporary comfort with 2020-installed kitchen appliances and washer-dryer. Embrace Wineberry's charm with parks, shopping, and dining at your doorstep. Don't miss this exquisite opportunity. Walk right in and make this house your HOME. Contact us today!
Location
State FL
County Marion
Community Wineberry
Zoning R1
Interior
Interior Features Ceiling Fans(s), Master Bedroom Main Floor, Solid Surface Counters, Split Bedroom, Thermostat, Walk-In Closet(s)
Heating Central, Electric
Cooling Central Air
Flooring Luxury Vinyl, Tile
Fireplace false
Appliance Dishwasher, Dryer, Microwave, Range, Refrigerator, Washer, Water Purifier
Exterior
Exterior Feature Other, Private Mailbox, Rain Gutters
Garage Spaces 2.0
Utilities Available Cable Connected, Electricity Connected, Water Connected
Roof Type Shingle
Attached Garage true
Garage true
Private Pool No
Building
Story 1
Entry Level One
Foundation Concrete Perimeter
Lot Size Range 1/4 to less than 1/2
Sewer Septic Tank
Water Public
Structure Type Block, Brick, Concrete, Stucco
New Construction false
Construction Status Inspections
Schools
Elementary Schools Shady Hill Elementary School
Middle Schools Belleview Middle School
High Schools Forest High School
Others
Senior Community No
Ownership Fee Simple
Acceptable Financing Cash, Conventional, FHA, VA Loan
Listing Terms Cash, Conventional, FHA, VA Loan
Special Listing Condition None
Read Less Info
Want to know what your home might be worth? Contact us for a FREE valuation!

Our team is ready to help you sell your home for the highest possible price ASAP

© 2025 My Florida Regional MLS DBA Stellar MLS. All Rights Reserved.
Bought with GREAT EXPECTATIONS REALTY, LLC
"Molly's job is to find and attract mastery-based agents to the office, protect the culture, and make sure everyone is happy! "





