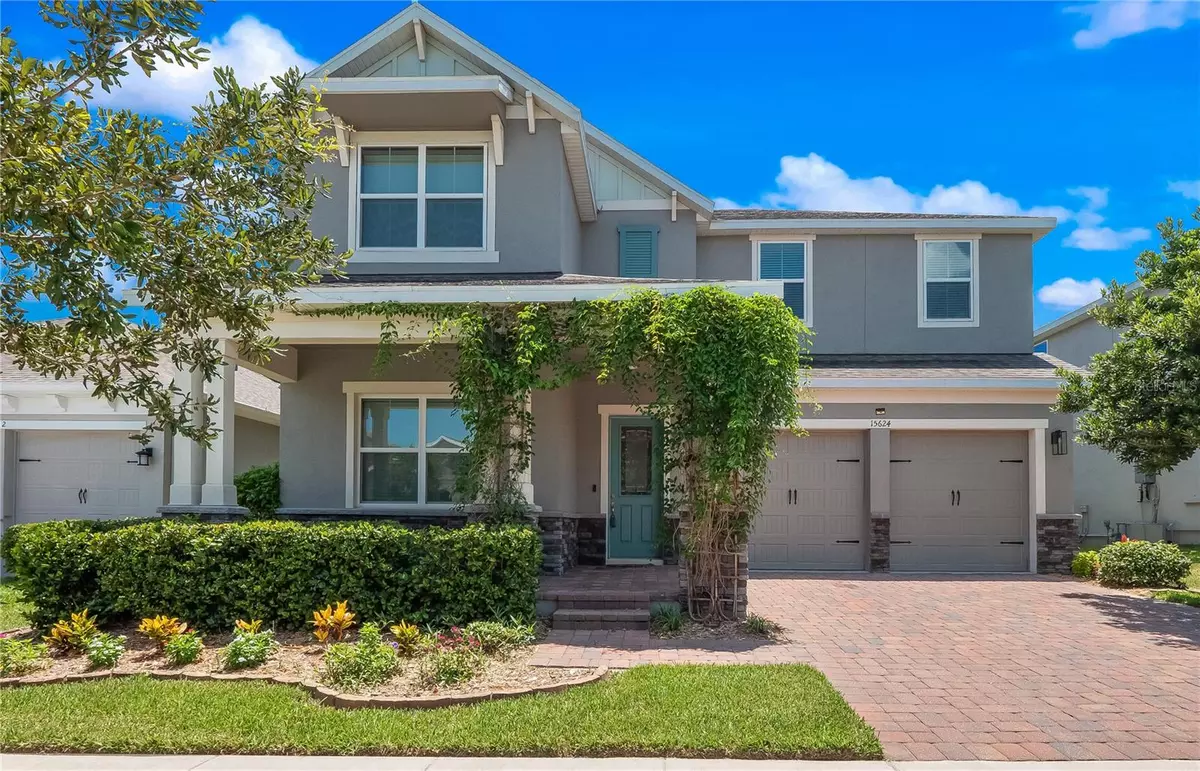$680,000
$699,000
2.7%For more information regarding the value of a property, please contact us for a free consultation.
5 Beds
4 Baths
2,834 SqFt
SOLD DATE : 09/15/2023
Key Details
Sold Price $680,000
Property Type Single Family Home
Sub Type Single Family Residence
Listing Status Sold
Purchase Type For Sale
Square Footage 2,834 sqft
Price per Sqft $239
Subdivision Highlands/Summerlake Grvs Ph 1
MLS Listing ID O6131119
Sold Date 09/15/23
Bedrooms 5
Full Baths 4
Construction Status Inspections
HOA Fees $80/mo
HOA Y/N Yes
Originating Board Stellar MLS
Year Built 2018
Annual Tax Amount $6,839
Lot Size 6,534 Sqft
Acres 0.15
Property Description
Look no further than this MOVE IN READY 5 bedroom 4 Full bathroom property with PAID OFF SOLAR PANELS and BRAND NEW HVAC. Located in the highly sought-out area of Horizon West. Entering the community of Highlands at Summerlake Groves you will be welcomed with meticulous curb appeal, fully paved driveway and a cozy porch before you enter! Step inside to a highly desired floor plan, flow, and the feeling as if you were in a new home! Level one of this property includes a private guest suite upon entering. Past the suite you will have your Great/Family Room, breakfast nook, and state of the art kitchen equipped with Premium gray quartz countertops, top-of-the-line stainless steel appliances including a Gas CookTop, and a spacious island create an atmosphere of culinary excellence. Exquisite Light Fixtures Fill in the rooms giving the home modern touch and feel! On the second level of the home you will have generous loft space perfect for entertaining and the additional 4 bedrooms and Laundry Room. The Master and Ensuite Bathroom are great in size! Ensuite comes with Dual Sinks, Granite Counters, Walk-In Shower, and Walk-in Closet! Other excellent features of this property include a spacious 3 car tandem Garage, Extended Screened in Porch overlooking beautiful greenery and a private fenced in backyard. Highlands at Summerlake Groves features a community pool, tennis courts, dog park, picnic area, and playgrounds. Located centrally to award winning schools, Disney World, Major Turnpikes, Downtown Winter Garden! A Fabulous House in Fabulous Location! Come Show this move in Ready 2018 Built Property today before it flies off the market!
Location
State FL
County Orange
Community Highlands/Summerlake Grvs Ph 1
Zoning P-D
Rooms
Other Rooms Great Room, Loft
Interior
Interior Features Ceiling Fans(s), Eat-in Kitchen, Kitchen/Family Room Combo, Master Bedroom Upstairs, Open Floorplan, Thermostat, Walk-In Closet(s)
Heating Central
Cooling Central Air
Flooring Carpet, Ceramic Tile, Tile
Fireplace false
Appliance Dishwasher, Dryer, Gas Water Heater, Microwave, Range, Refrigerator, Tankless Water Heater, Washer
Laundry Laundry Room, Upper Level
Exterior
Exterior Feature Irrigation System, Sidewalk, Sliding Doors
Parking Features Driveway, Garage Door Opener, On Street, Tandem
Garage Spaces 3.0
Fence Fenced, Vinyl
Community Features Deed Restrictions, Playground, Pool, Sidewalks, Tennis Courts
Utilities Available BB/HS Internet Available, Electricity Available, Electricity Connected, Natural Gas Available, Natural Gas Connected, Phone Available, Public, Sewer Available, Sprinkler Meter
Roof Type Shingle
Attached Garage true
Garage true
Private Pool No
Building
Lot Description Sidewalk, Paved
Story 2
Entry Level Two
Foundation Slab
Lot Size Range 0 to less than 1/4
Sewer Public Sewer
Water Public
Structure Type Block, Stucco
New Construction false
Construction Status Inspections
Schools
Elementary Schools Summerlake Elementary
Middle Schools Bridgewater Middle
High Schools Horizon High School
Others
Pets Allowed Yes
HOA Fee Include Pool, Escrow Reserves Fund, Management, Pool, Recreational Facilities
Senior Community No
Ownership Fee Simple
Monthly Total Fees $80
Acceptable Financing Cash, Conventional, FHA, VA Loan
Membership Fee Required Required
Listing Terms Cash, Conventional, FHA, VA Loan
Special Listing Condition None
Read Less Info
Want to know what your home might be worth? Contact us for a FREE valuation!

Our team is ready to help you sell your home for the highest possible price ASAP

© 2025 My Florida Regional MLS DBA Stellar MLS. All Rights Reserved.
Bought with LPT REALTY
"Molly's job is to find and attract mastery-based agents to the office, protect the culture, and make sure everyone is happy! "





