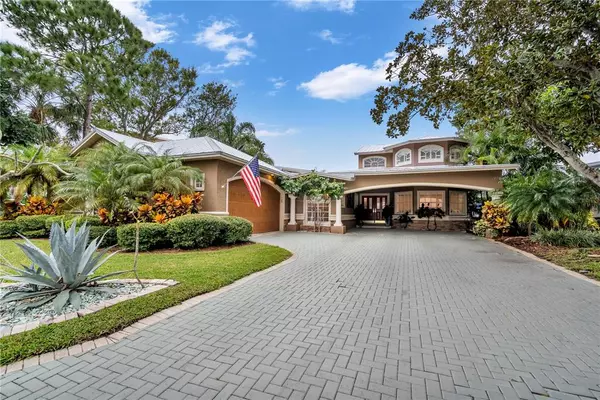$1,500,000
$1,549,000
3.2%For more information regarding the value of a property, please contact us for a free consultation.
4 Beds
2 Baths
2,970 SqFt
SOLD DATE : 09/14/2023
Key Details
Sold Price $1,500,000
Property Type Single Family Home
Sub Type Single Family Residence
Listing Status Sold
Purchase Type For Sale
Square Footage 2,970 sqft
Price per Sqft $505
Subdivision Indian Bluff Island 3Rd Add
MLS Listing ID U8185098
Sold Date 09/14/23
Bedrooms 4
Full Baths 2
Construction Status Appraisal,Financing,Inspections
HOA Fees $2/ann
HOA Y/N Yes
Originating Board Stellar MLS
Year Built 1961
Annual Tax Amount $12,698
Lot Size 0.280 Acres
Acres 0.28
Lot Dimensions 64x120
Property Description
PRICE IMPROVEMENT! Waterfront ISLAND living at its finest! Enjoy the Florida COASTAL life on Indian Bluff Island where you are a part of an elite enclave of waterfront homes. Situated in Palm Harbor and surrounded by the Gulf of Mexico & St. Joseph Sound, you will find this 4 bedroom 2 bathroom FURNISHED home with almost 3,000 sqft of living space and almost 4,400 sqft total under roof. This home is being sold FURNISHED and is completely TURNKEY and ready for you to move in!
The wide PAVERED driveway leads to a 2+ car garage and 2 car carport, providing ample space for your cars and recreational/water toys! This coastal classic home also has a newer galvalume ROOF (2019). From the moment you step inside, every detail from the HARDWOOD flooring and crown molding to the built-in features and wood burning fireplace will not go unnoticed. New HARDWOOD flooring installed (2022) in all bedrooms.
The kitchen has plenty of cabinetry providing ample storage, and STAINLESS STEEL appliances. A breakfast nook is surrounded by windows with plantation shutters ideal for that morning “cup of joe” AND you still have a separate dining room with glass sliding doors overlooking the backyard. The first floor owner's retreat allows you to wake up in paradise. FRENCH DOORS open directly to the backyard pool and salt water CANAL and has an en-suite master bathroom with tile wainscoting adding to the intricate detail. A glass enclosure floor to ceiling tiled shower and a large walk-in closet complete the space.
A SPLIT BEDROOM floor plan allows complete privacy from the 3 additional bedrooms and the HOME OFFICE. Making your way upstairs you will find an oversized BONUS ROOM complete with billiards and living area…and FLOOR TO CEILING windows overlooking the backyard oasis and providing water views! Now, the real star of the show is the incredible backyard providing a resort like experience at your fingertips. Take a dip in the HEATED POOL, enjoy a cool beverage at the Tiki hut or jump in your boat for a few minutes ride to Three Rooker, Caladesi & Honeymoon Islands. Dock includes a 10,000 lb BOAT LIFT and the boat is even available for purchase! There is a split AC system in the garage that is currently being used as a "man-cave" (or she-cave) with exercise equipment and living room.
This location is second to none, zoned for A-rated schools such as Sutherland Elementary and Palm Harbor University. The Pinellas Trail, golf, and the area's best beaches are close by offering the ultimate in Florida WATERFRONT living. What are you waiting for? Make your Florida dream a reality today and schedule a private showing! Seller will consider owner financing.
Location
State FL
County Pinellas
Community Indian Bluff Island 3Rd Add
Zoning R-3
Rooms
Other Rooms Bonus Room, Den/Library/Office, Inside Utility
Interior
Interior Features Ceiling Fans(s), Crown Molding, Eat-in Kitchen, Living Room/Dining Room Combo, Master Bedroom Main Floor, Solid Surface Counters, Solid Wood Cabinets, Walk-In Closet(s), Window Treatments
Heating Central, Electric
Cooling Central Air
Flooring Carpet, Ceramic Tile, Hardwood, Wood
Fireplaces Type Family Room, Wood Burning
Furnishings Furnished
Fireplace true
Appliance Built-In Oven, Dishwasher, Disposal, Electric Water Heater, Microwave, Range, Refrigerator
Laundry Inside, Laundry Room
Exterior
Exterior Feature French Doors, Irrigation System, Sliding Doors
Parking Features Covered, Driveway, Garage Door Opener, Golf Cart Garage, Oversized
Garage Spaces 2.0
Fence Fenced
Pool Gunite, Heated, In Ground
Community Features Association Recreation - Owned
Utilities Available Cable Connected, Electricity Connected, Fire Hydrant, Public, Sprinkler Recycled, Street Lights
Waterfront Description Canal - Saltwater
View Y/N 1
Water Access 1
Water Access Desc Canal - Saltwater
View Pool, Water
Roof Type Metal
Porch Patio
Attached Garage true
Garage true
Private Pool Yes
Building
Lot Description Cul-De-Sac, Flood Insurance Required, FloodZone, In County, Landscaped, Paved, Unincorporated
Story 2
Entry Level Two
Foundation Slab
Lot Size Range 1/4 to less than 1/2
Sewer Public Sewer
Water Public
Architectural Style Traditional
Structure Type Block, Stone, Stucco
New Construction false
Construction Status Appraisal,Financing,Inspections
Schools
Elementary Schools Sutherland Elementary-Pn
Middle Schools Palm Harbor Middle-Pn
High Schools Palm Harbor Univ High-Pn
Others
Pets Allowed Yes
HOA Fee Include None
Senior Community No
Ownership Fee Simple
Monthly Total Fees $2
Acceptable Financing Cash, Conventional, Other, Private Financing Available
Membership Fee Required Optional
Listing Terms Cash, Conventional, Other, Private Financing Available
Special Listing Condition None
Read Less Info
Want to know what your home might be worth? Contact us for a FREE valuation!

Our team is ready to help you sell your home for the highest possible price ASAP

© 2025 My Florida Regional MLS DBA Stellar MLS. All Rights Reserved.
Bought with LIPPLY REAL ESTATE
"Molly's job is to find and attract mastery-based agents to the office, protect the culture, and make sure everyone is happy! "





