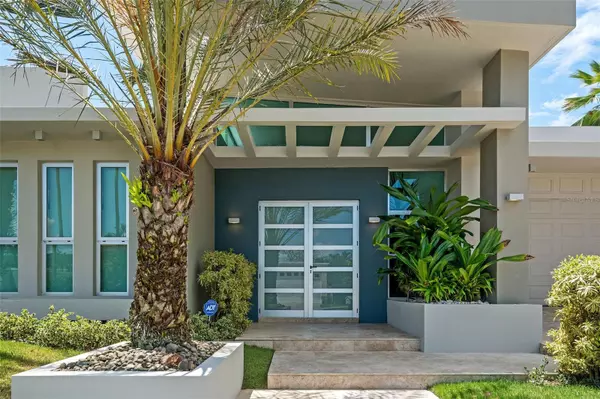$2,000,000
$2,395,000
16.5%For more information regarding the value of a property, please contact us for a free consultation.
4 Beds
5 Baths
4,556 SqFt
SOLD DATE : 08/29/2023
Key Details
Sold Price $2,000,000
Property Type Single Family Home
Sub Type Single Family Residence
Listing Status Sold
Purchase Type For Sale
Square Footage 4,556 sqft
Price per Sqft $438
Subdivision Paseo San Juan
MLS Listing ID PR9100439
Sold Date 08/29/23
Bedrooms 4
Full Baths 5
Construction Status Completed
HOA Fees $175/mo
HOA Y/N Yes
Originating Board Stellar MLS
Year Built 1994
Lot Size 0.260 Acres
Acres 0.26
Property Description
Fully remodeled one-story residence in Paseo San Juan! Nestled within the sought-after Los Paseos community, this property boasts a spacious layout, breathtaking features, and a range of luxurious amenities. With its perfect fusion of comfort and elegance, it offers an unparalleled living experience, and its design is perfect for entertaining guests and hosting memorable gatherings.
Consisting of 4,560 sqft. of living area on a 1,055 sqm lot, the house sits on a quiet dead-end street. Upon entering, you'll be greeted by an indoor patio and a beautiful grand foyer with high ceilings, setting the stage for the elegance that awaits. Featuring 4 bedrooms, including a dream-like master suite with an enormous bathroom, a junior suite with an ensuite bathroom and two comfortable bedrooms with shared Jack and Jill bathroom and built in closets complete the sleeping quarters. Common areas include a family room, formal and informal dining areas, bar, wine cellar, bright living room, and a well-equipped kitchen with quartz countertops.
The outdoor area is a haven of beauty and relaxation with an infinity pool with a lounge area, a covered terrace, full bathroom, outdoor kitchen & bar, and lush greenery.
Other notable features include recessed lighting throughout, high ceilings, beautiful landscapes, and pristine marble floors, a double car garage with storage, central AC in common areas and split units in the bedrooms, security windows and doors, a spacious laundry room with lots of storage, a full power generator, water cistern, solar heater, and more.
Los Paseos community features provides double gated security and residents enjoy a range of amenities including tennis and basketball courts, a soccer field, a gym, pool, a clubhouse, and fun playground. Don't miss the opportunity to experience the epitome of luxury living. Call now to schedule a VIP showing!
Location
State PR
County San Juan
Community Paseo San Juan
Zoning R-1
Rooms
Other Rooms Bonus Room, Den/Library/Office, Family Room, Formal Dining Room Separate, Great Room, Media Room, Storage Rooms
Interior
Interior Features Built-in Features, Cathedral Ceiling(s), Eat-in Kitchen, High Ceilings, Living Room/Dining Room Combo, Primary Bedroom Main Floor, Open Floorplan, Skylight(s), Solid Surface Counters, Solid Wood Cabinets, Stone Counters, Walk-In Closet(s), Wet Bar
Heating None
Cooling Central Air, Mini-Split Unit(s)
Flooring Marble
Furnishings Negotiable
Fireplace false
Appliance Bar Fridge, Built-In Oven, Cooktop, Dishwasher, Dryer, Electric Water Heater, Exhaust Fan, Ice Maker, Microwave, Range Hood, Refrigerator, Solar Hot Water, Washer, Wine Refrigerator
Laundry Inside, Laundry Room
Exterior
Exterior Feature Courtyard, Garden, Lighting, Outdoor Grill, Outdoor Kitchen, Outdoor Shower, Private Mailbox, Rain Barrel/Cistern(s), Sidewalk, Sliding Doors, Storage
Parking Features Covered, Driveway, Garage Door Opener, Ground Level, On Street
Garage Spaces 2.0
Fence Fenced
Pool Deck, In Ground, Infinity, Lighting, Outside Bath Access
Community Features Clubhouse, Fitness Center, Handicap Modified, Park, Playground, Pool, Sidewalks, Tennis Courts
Utilities Available Cable Available, Cable Connected, Electricity Available, Electricity Connected, Phone Available, Water Available, Water Connected
Amenities Available Basketball Court, Clubhouse, Fitness Center, Gated, Maintenance, Park, Playground, Pool, Recreation Facilities, Security, Tennis Court(s), Trail(s), Wheelchair Access
View Garden, Pool, Trees/Woods
Roof Type Concrete
Porch Covered, Deck, Front Porch, Patio
Attached Garage true
Garage true
Private Pool Yes
Building
Lot Description Cul-De-Sac, Landscaped, Level, Sidewalk, Street Dead-End, Paved
Entry Level One
Foundation Block, Concrete Perimeter
Lot Size Range 1/4 to less than 1/2
Sewer None
Water Public
Architectural Style Contemporary, Custom, Other
Structure Type Block,Concrete
New Construction false
Construction Status Completed
Others
Pets Allowed Yes
HOA Fee Include Common Area Taxes,Pool,Insurance,Maintenance Structure,Maintenance Grounds,Management,Recreational Facilities,Security
Pet Size Very Small (Under 15 Lbs.)
Ownership Fee Simple
Monthly Total Fees $250
Acceptable Financing Cash, Conventional, USDA Loan
Membership Fee Required Required
Listing Terms Cash, Conventional, USDA Loan
Num of Pet 10+
Special Listing Condition None
Read Less Info
Want to know what your home might be worth? Contact us for a FREE valuation!

Our team is ready to help you sell your home for the highest possible price ASAP

© 2025 My Florida Regional MLS DBA Stellar MLS. All Rights Reserved.
Bought with KELLER WILLIAMS GRAND HOMES
"Molly's job is to find and attract mastery-based agents to the office, protect the culture, and make sure everyone is happy! "





