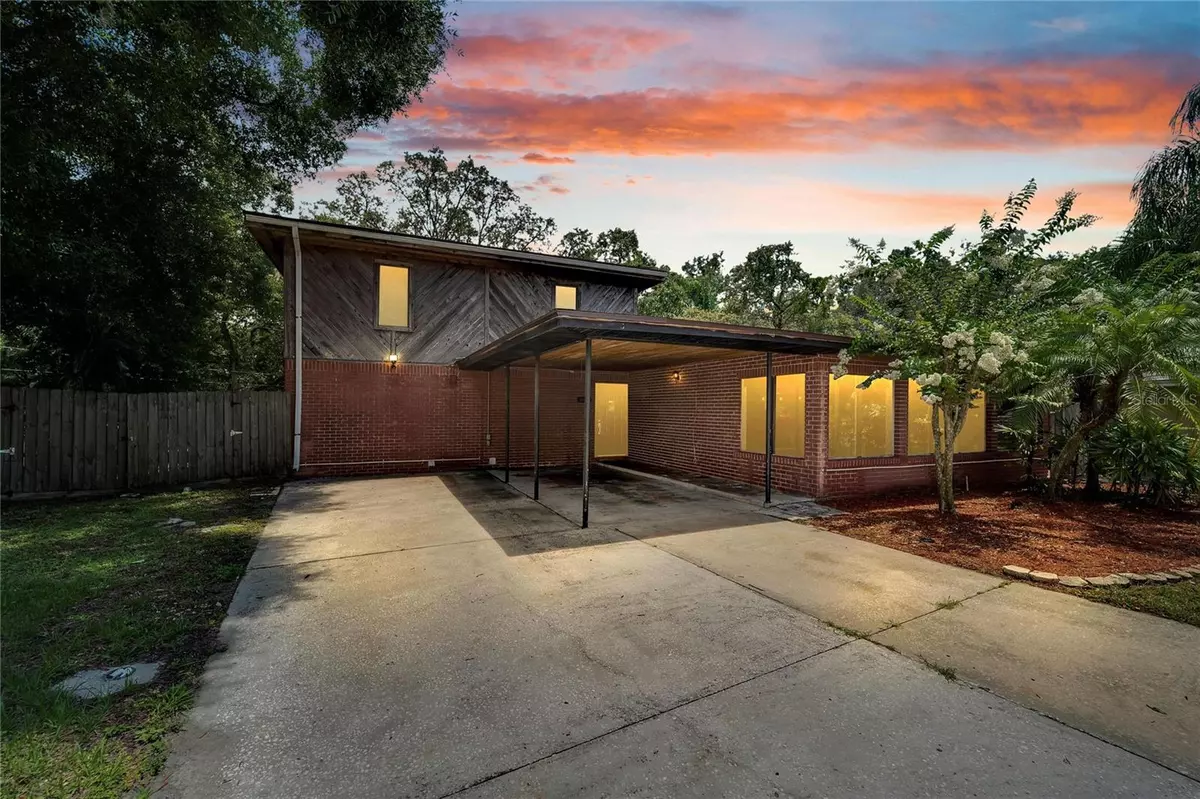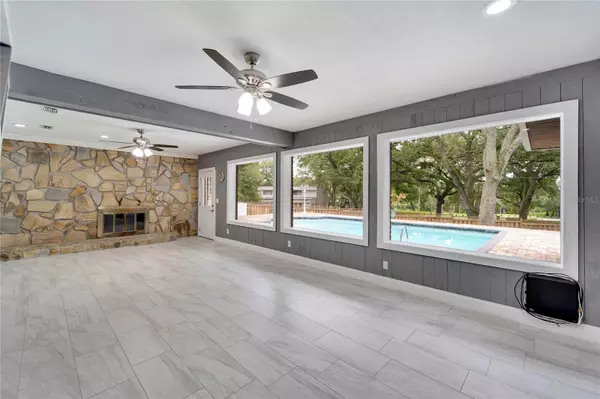$689,000
$739,000
6.8%For more information regarding the value of a property, please contact us for a free consultation.
4 Beds
3 Baths
2,769 SqFt
SOLD DATE : 08/09/2023
Key Details
Sold Price $689,000
Property Type Single Family Home
Sub Type Single Family Residence
Listing Status Sold
Purchase Type For Sale
Square Footage 2,769 sqft
Price per Sqft $248
Subdivision Parkview Estates Rev
MLS Listing ID T3456300
Sold Date 08/09/23
Bedrooms 4
Full Baths 3
HOA Y/N No
Originating Board Stellar MLS
Year Built 1956
Annual Tax Amount $4,126
Lot Size 0.300 Acres
Acres 0.3
Lot Dimensions 56X131,126X172
Property Description
Under contract-accepting backup offers. Serenity in the City! This rare find is a 4 bedroom, 3 bath home with a 255 square foot STUDIO APARTMENT overlooking the Hillsborough River. This tranquil scene is captured through massive picture windows framing your pool deck against a breathtaking, unobstructed river view.
This property is in a prime location with access to a local boat ramp for the Hillsborough River, walking distance to Zoo Tampa and 10 minutes away from Busch Gardens. It is a very short drive to all the major highways and 20 minutes away from Tampa International Airport. This home boasts convenience and adventure.
Prepare to be captivated by the interior of this mid-century modern home, designed to impress. The custom-built gourmet kitchen includes a huge farmhouse sink, a veggie sink, stainless steel appliances, two ovens, and custom wood cabinets everywhere! Granite countertops wrap around a large island, providing plenty of seats and space for entertaining large groups. Custom cabinetry extends to the foyer, laundry room, and bathrooms, ensuring ample storage for all your needs. All three bathrooms have large walk-in waterfall showers with beautiful custom tile work.
The very private Master bedroom with en-suite bathroom consumes the entire second floor. Wake up and look out the sliding glass doors. Better yet, step out onto your balcony for the breathtaking river view that can only be appreciated in person. A closet with its own zip code, dual sinks and a bonus room that is currently outfitted as an office with a built-in desk.
There are also two electrified workshops, one equipped with 220V for high-demand jobs. Both the kitchen and studio apartment have covered paver patios and the property is landscaped with a plethora of banana plants and a beautiful flower garden.
At this price point, nothing compares to this extraordinary offering!
Consult the current City of Tampa ordinances for leases/renting out spaces with AirBNB and VRBO.
Location
State FL
County Hillsborough
Community Parkview Estates Rev
Zoning RS-60
Interior
Interior Features Built-in Features, Ceiling Fans(s), Crown Molding, Eat-in Kitchen, High Ceilings, Kitchen/Family Room Combo, Master Bedroom Upstairs, Open Floorplan, Solid Surface Counters, Solid Wood Cabinets, Split Bedroom, Stone Counters, Thermostat, Walk-In Closet(s), Window Treatments
Heating Central, Electric, Heat Pump
Cooling Central Air
Flooring Ceramic Tile, Tile, Recycled/Composite Flooring, Tile
Fireplaces Type Family Room, Wood Burning
Fireplace true
Appliance Built-In Oven, Convection Oven, Dishwasher, Disposal, Dryer, Electric Water Heater, Ice Maker, Microwave, Range, Range Hood, Refrigerator, Tankless Water Heater, Washer
Exterior
Exterior Feature Balcony, Lighting, Sidewalk, Sliding Doors, Storage
Parking Features Covered, Curb Parking, Driveway, Off Street, On Street
Fence Board, Wood
Pool Deck, Gunite, In Ground
Community Features Park, Sidewalks
Utilities Available BB/HS Internet Available, Cable Available, Cable Connected, Electricity Connected, Fire Hydrant, Phone Available, Sewer Connected, Street Lights, Water Connected
View Y/N 1
Roof Type Shingle
Porch Covered, Deck, Front Porch, Patio, Rear Porch
Garage false
Private Pool Yes
Building
Lot Description City Limits, Irregular Lot, Landscaped, Oversized Lot, Private, Sidewalk, Paved
Story 2
Entry Level Two
Foundation Slab
Lot Size Range 1/4 to less than 1/2
Sewer Public Sewer
Water Public
Structure Type Block, Wood Frame, Wood Frame
New Construction false
Schools
Elementary Schools Forest Hills-Hb
Middle Schools Adams-Hb
High Schools Chamberlain-Hb
Others
Pets Allowed Yes
Senior Community No
Ownership Fee Simple
Acceptable Financing Cash, Conventional, VA Loan
Listing Terms Cash, Conventional, VA Loan
Special Listing Condition None
Read Less Info
Want to know what your home might be worth? Contact us for a FREE valuation!

Our team is ready to help you sell your home for the highest possible price ASAP

© 2025 My Florida Regional MLS DBA Stellar MLS. All Rights Reserved.
Bought with CHARLES RUTENBERG REALTY INC
"Molly's job is to find and attract mastery-based agents to the office, protect the culture, and make sure everyone is happy! "





