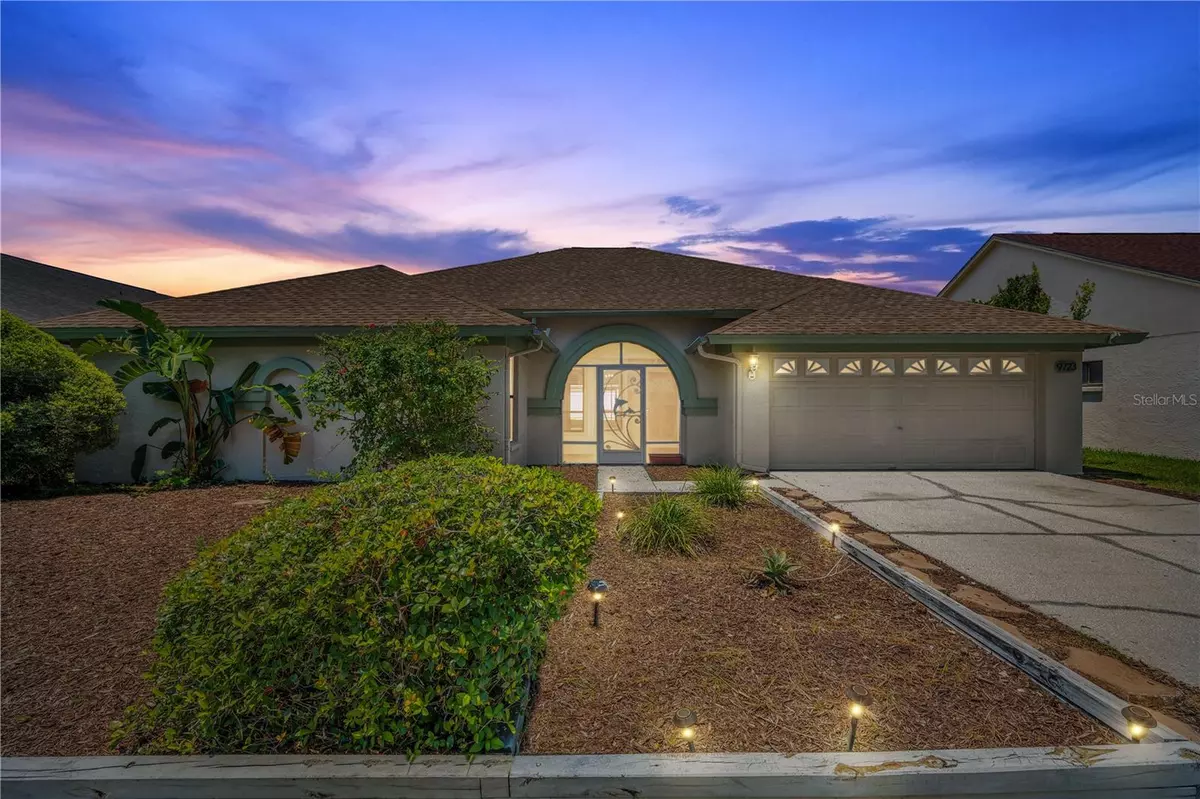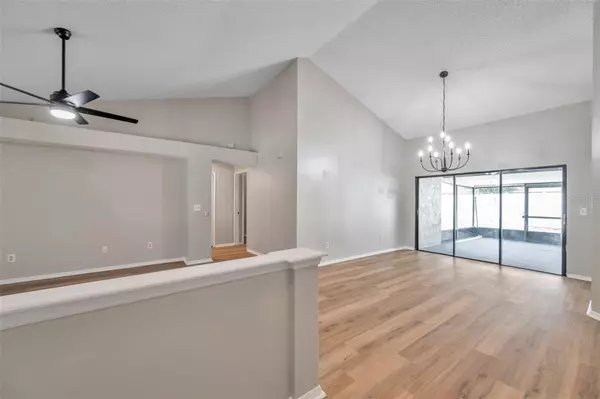$469,000
$475,000
1.3%For more information regarding the value of a property, please contact us for a free consultation.
4 Beds
3 Baths
2,394 SqFt
SOLD DATE : 08/03/2023
Key Details
Sold Price $469,000
Property Type Single Family Home
Sub Type Single Family Residence
Listing Status Sold
Purchase Type For Sale
Square Footage 2,394 sqft
Price per Sqft $195
Subdivision Pebble Creek Village Unit 5
MLS Listing ID T3450392
Sold Date 08/03/23
Bedrooms 4
Full Baths 3
Construction Status No Contingency
HOA Fees $50/ann
HOA Y/N Yes
Originating Board Stellar MLS
Year Built 1990
Annual Tax Amount $2,337
Lot Size 6,969 Sqft
Acres 0.16
Lot Dimensions 66x112x65x112
Property Description
Back on the market due to financing. Inspections all good. MOVE IN READY!!! This wonderful newly renovated home has BRAND NEW DuraLux waterproof luxury vinyl plank flooring and Fresh paint throughout. As you enter you have a split living room and dining room overlooking the screened in lanai. To your left you have the owner's suite with a LARGE walk-in closet, en-suite bathroom with a double vanity, water closet, separate shower and a bathtub. The washer and dryer area is conveniently located in the hallway between the bedrooms. Down the hall you have a bathroom and 2 more great sized bedrooms both with walk-in closets. This L shape layout has the kitchen on the right side of the home with STAINLESS STEEL appliances, bright cabinets, subway tiles to the ceiling and a walk-in pantry. The dinette area connects the kitchen and the family room which overlooks the lanai and the large family room also includes a FIREPLACE. To the back of the home, you have an IN-LAW suite with its own en-suite bathroom and closet. The backyard is fully fenced in for privacy and includes a screened in covered lanai. Solar water heater installed in 2014, New electrical panel 2022, Roof 2013 and fully paid for solar panels installed in 2014. Pebble Creek has NO CDD and a LOW HOA. This community offers a community pool, basketball courts, tennis courts, beach volleyball court, walking trail with fitness stations, playgrounds and so much more. Great location in highly desirable New Tampa with close proximity to schools, restaurants, grocery stores, Wiregrass mall, Tampa premium outlets, AdventHealth, Baycare Hospital, Moffitt, USF, downtown Tampa & Tampa airport. Only 2.5 miles away from Flatwood Nature Preserve known for their nature filled trails.
Location
State FL
County Hillsborough
Community Pebble Creek Village Unit 5
Zoning PD
Rooms
Other Rooms Family Room, Formal Dining Room Separate, Formal Living Room Separate, Interior In-Law Suite
Interior
Interior Features Living Room/Dining Room Combo, Master Bedroom Main Floor, Walk-In Closet(s)
Heating Central, Electric, Heat Pump
Cooling Central Air
Flooring Vinyl
Fireplaces Type Family Room
Fireplace true
Appliance Dishwasher, Disposal, Microwave, Range, Refrigerator, Solar Hot Water
Laundry Inside, Laundry Closet
Exterior
Exterior Feature Irrigation System, Private Mailbox, Sliding Doors
Garage Spaces 2.0
Fence Fenced
Community Features Deed Restrictions, Playground, Pool, Tennis Courts
Utilities Available Cable Available, Electricity Connected, Sprinkler Meter, Water Connected
Amenities Available Playground, Pool, Recreation Facilities, Tennis Court(s)
Roof Type Shingle
Attached Garage true
Garage true
Private Pool No
Building
Entry Level One
Foundation Slab
Lot Size Range 0 to less than 1/4
Sewer Public Sewer
Water Public
Structure Type Block, Stucco
New Construction false
Construction Status No Contingency
Schools
Elementary Schools Turner Elem-Hb
Middle Schools Bartels Middle
High Schools Wharton-Hb
Others
Pets Allowed Yes
HOA Fee Include Pool, Recreational Facilities
Senior Community No
Ownership Fee Simple
Monthly Total Fees $50
Acceptable Financing Cash, Conventional, FHA, VA Loan
Membership Fee Required Required
Listing Terms Cash, Conventional, FHA, VA Loan
Num of Pet 2
Special Listing Condition None
Read Less Info
Want to know what your home might be worth? Contact us for a FREE valuation!

Our team is ready to help you sell your home for the highest possible price ASAP

© 2025 My Florida Regional MLS DBA Stellar MLS. All Rights Reserved.
Bought with RE/MAX REALTY UNLIMITED
"Molly's job is to find and attract mastery-based agents to the office, protect the culture, and make sure everyone is happy! "





