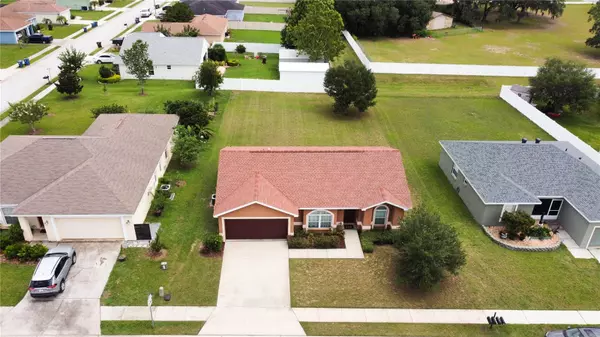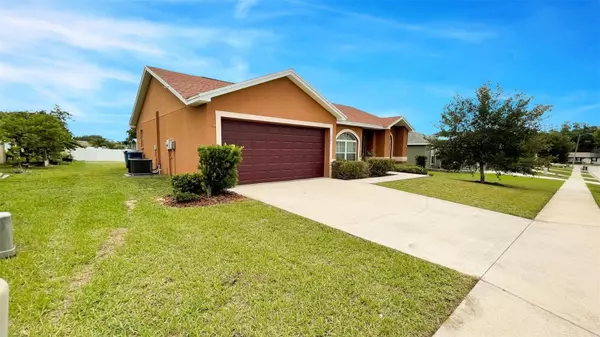$315,000
$314,900
For more information regarding the value of a property, please contact us for a free consultation.
3 Beds
2 Baths
1,283 SqFt
SOLD DATE : 07/31/2023
Key Details
Sold Price $315,000
Property Type Single Family Home
Sub Type Single Family Residence
Listing Status Sold
Purchase Type For Sale
Square Footage 1,283 sqft
Price per Sqft $245
Subdivision Andover
MLS Listing ID S5087030
Sold Date 07/31/23
Bedrooms 3
Full Baths 2
Construction Status Appraisal,Financing,Inspections
HOA Fees $29/ann
HOA Y/N Yes
Originating Board Stellar MLS
Year Built 2013
Annual Tax Amount $1,365
Lot Size 10,018 Sqft
Acres 0.23
Property Description
Under contract-accepting backup offers. 6/24 ***Multiple Offers Received*** - Offer deadline Monday 6/26 at 5pm - Don't miss your opportunity to own this Beautiful Home.
Welcome to your New Home in the great community of Andover. This meticulously well maintained home features many things you had hoped to find in your home search for an Affordable Price, LOW HOA ($350 per year), and NO CDD!! Brand New A/C inside and out, Newer Roof, New Vinyl Laminate, New Carpet, New Interior Paint, Upgraded Kitchen with Granite Countertops, Upgraded Cabinetry, Upgraded Granite in both Bathrooms, Upgraded Tiled Showers, a Massive Backyard!, Tons of Space between Homes, and a Recently Serviced Septic System! With this Home you get a nearly spotless and well maintained home with great upgrades. Schedule your showing today!
Location
State FL
County Polk
Community Andover
Interior
Interior Features Ceiling Fans(s), High Ceilings, Stone Counters, Vaulted Ceiling(s)
Heating Central, Electric
Cooling Central Air
Flooring Carpet, Laminate
Fireplace false
Appliance Convection Oven, Dishwasher, Disposal, Dryer, Electric Water Heater, Range, Refrigerator
Exterior
Exterior Feature Irrigation System, Lighting, Sidewalk
Garage Spaces 2.0
Utilities Available BB/HS Internet Available, Cable Available, Electricity Connected, Water Connected
Roof Type Shingle
Attached Garage true
Garage true
Private Pool No
Building
Story 1
Entry Level One
Foundation Slab
Lot Size Range 0 to less than 1/4
Sewer Private Sewer
Water Public
Structure Type Block, Stucco
New Construction false
Construction Status Appraisal,Financing,Inspections
Others
Pets Allowed Breed Restrictions
Senior Community No
Ownership Fee Simple
Monthly Total Fees $29
Membership Fee Required Required
Special Listing Condition None
Read Less Info
Want to know what your home might be worth? Contact us for a FREE valuation!

Our team is ready to help you sell your home for the highest possible price ASAP

© 2025 My Florida Regional MLS DBA Stellar MLS. All Rights Reserved.
Bought with VYLLA HOME
"Molly's job is to find and attract mastery-based agents to the office, protect the culture, and make sure everyone is happy! "





