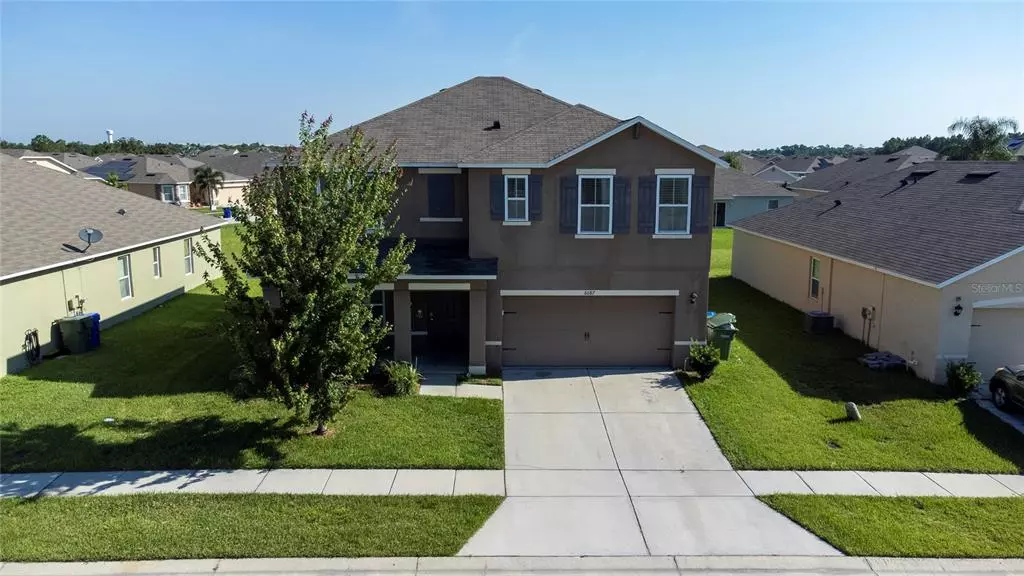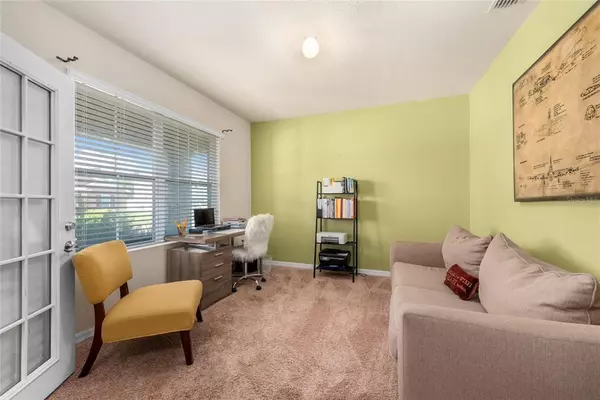$338,000
$349,000
3.2%For more information regarding the value of a property, please contact us for a free consultation.
5 Beds
3 Baths
2,601 SqFt
SOLD DATE : 07/21/2023
Key Details
Sold Price $338,000
Property Type Single Family Home
Sub Type Single Family Residence
Listing Status Sold
Purchase Type For Sale
Square Footage 2,601 sqft
Price per Sqft $129
Subdivision Lakeside Landings Phase One
MLS Listing ID S5072918
Sold Date 07/21/23
Bedrooms 5
Full Baths 3
Construction Status Appraisal,Financing,Inspections
HOA Fees $29/qua
HOA Y/N Yes
Originating Board Stellar MLS
Year Built 2017
Annual Tax Amount $4,509
Lot Size 6,969 Sqft
Acres 0.16
Lot Dimensions 60X115
Property Description
SELLER MOTIVATED to Sell OFFERING $12,000 for Closing Cost. Immaculate home in Lakeside Landings community with low HOA dues. This home is in a desirable area, and it is looking for new owners. The two-story home offers 5 bedrooms one the full bedroom on the first floor and 3 bathrooms. You will love this open floor concept; the Kitchen is open to the living room area which is perfect for entertaining. The kitchen has wood cabinets, a full-size island with seating, and plenty of county space to prepare meals and bake. Plenty of natural sunlight comes into the home. You can have your private office on the first floor. Walk upstairs to the loft which is spacious. You have a big master bedroom and bathroom. The backyard is your open canvas, with plenty of room for a pool, garden, or that great summer kitchen. The community offers 2 pools and a community playground, clubhouse, and walking trails.
Location
State FL
County Polk
Community Lakeside Landings Phase One
Zoning RES
Rooms
Other Rooms Loft
Interior
Interior Features Open Floorplan
Heating Central
Cooling Central Air
Flooring Carpet, Tile
Fireplace false
Appliance Dishwasher, Dryer, Range, Refrigerator, Washer
Exterior
Exterior Feature Irrigation System, Lighting, Sliding Doors
Garage Spaces 2.0
Pool Other
Community Features Deed Restrictions, Gated, Playground, Pool
Utilities Available Cable Available, Electricity Connected, Public, Street Lights
Amenities Available Gated, Playground
Roof Type Shingle
Attached Garage true
Garage true
Private Pool No
Building
Lot Description City Limits, Sidewalk, Paved
Entry Level Two
Foundation Slab
Lot Size Range 0 to less than 1/4
Builder Name D.R. HORTON HOMES
Sewer Public Sewer
Water Public
Architectural Style Traditional
Structure Type Block, Stucco
New Construction false
Construction Status Appraisal,Financing,Inspections
Schools
Elementary Schools Fred G. Garnier Elem
Middle Schools Denison Middle
High Schools Winter Haven Senior
Others
Pets Allowed Yes
HOA Fee Include Other
Senior Community No
Ownership Fee Simple
Monthly Total Fees $91
Acceptable Financing Cash, Conventional, FHA, USDA Loan, VA Loan
Membership Fee Required Required
Listing Terms Cash, Conventional, FHA, USDA Loan, VA Loan
Special Listing Condition None
Read Less Info
Want to know what your home might be worth? Contact us for a FREE valuation!

Our team is ready to help you sell your home for the highest possible price ASAP

© 2025 My Florida Regional MLS DBA Stellar MLS. All Rights Reserved.
Bought with JASON MITCHELL REAL ESTATE FL
"Molly's job is to find and attract mastery-based agents to the office, protect the culture, and make sure everyone is happy! "





