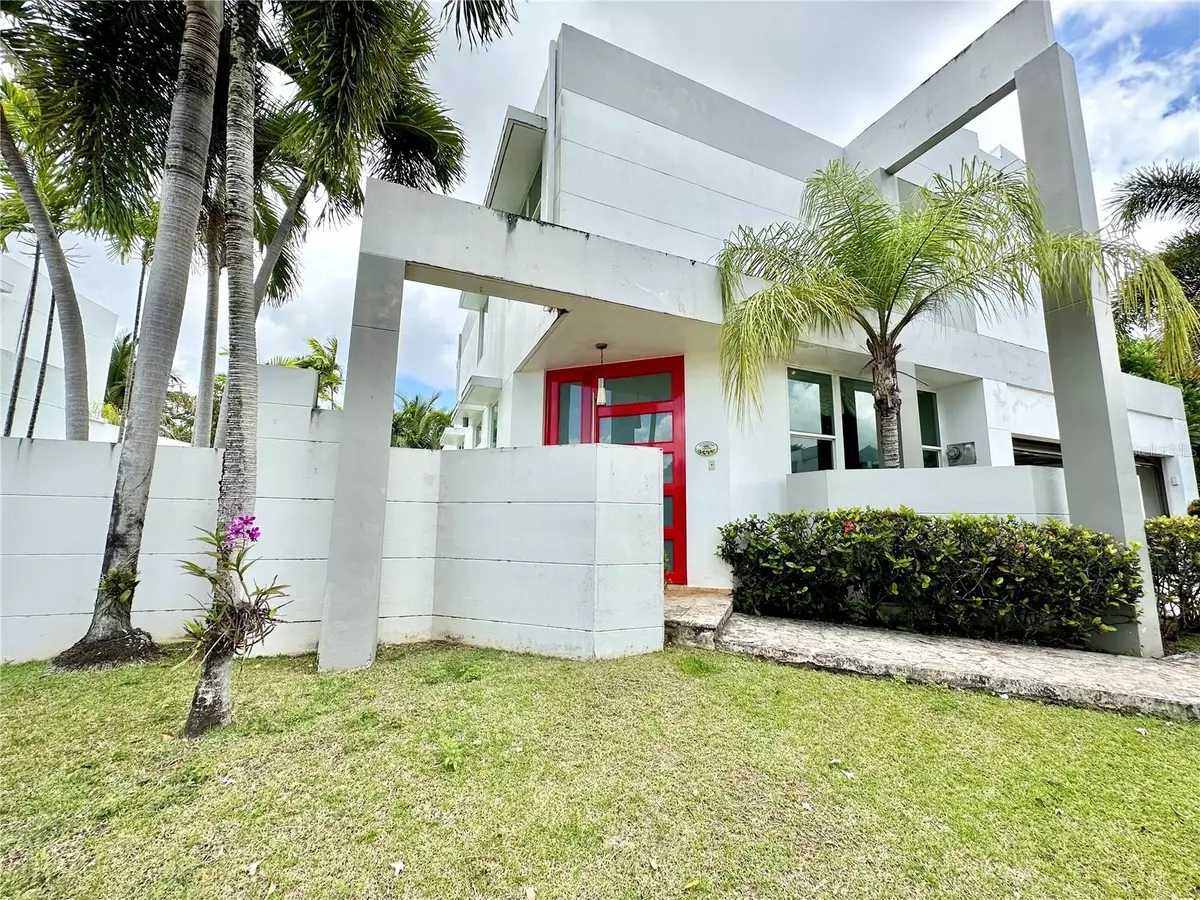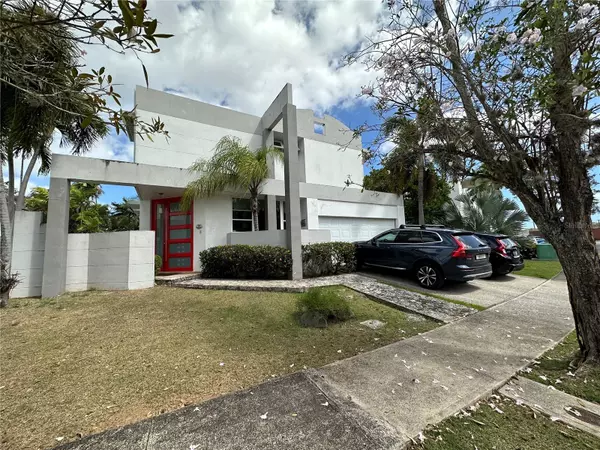$685,000
$675,000
1.5%For more information regarding the value of a property, please contact us for a free consultation.
4 Beds
3 Baths
2,450 SqFt
SOLD DATE : 07/21/2023
Key Details
Sold Price $685,000
Property Type Single Family Home
Sub Type Single Family Residence
Listing Status Sold
Purchase Type For Sale
Square Footage 2,450 sqft
Price per Sqft $279
Subdivision La Sierra Del Rio
MLS Listing ID PR9099697
Sold Date 07/21/23
Bedrooms 4
Full Baths 2
Half Baths 1
Construction Status Fixer
HOA Fees $175/mo
HOA Y/N Yes
Originating Board Stellar MLS
Year Built 1998
Annual Tax Amount $4,695
Lot Size 6,534 Sqft
Acres 0.15
Property Description
Introducing a 2,450 sqft 2-story house in the gated community of La Sierra del Rio in San Juan, Puerto Rico. This spacious property boasts 4 bedrooms, 2.5 bathrooms, and a two-car garage. The home's beautiful marble floors, high ceilings, and open spaces create a welcoming atmosphere filled with natural light. With a large backyard terrace with pool, this home is perfect for families and those who love to entertain. Conveniently located near schools, hospitals, supermarkets and main highways, this home offers easy access to daily necessities. While in need of some minor TLC, this property provides an excellent opportunity to add personal touches and create a custom living space in a coveted gated community in San Juan. Community features tennis, soccer, basketball and racquetball courts, gazebo, playground and 24-hour security with patrol. HOA $175.
Location
State PR
County San Juan
Community La Sierra Del Rio
Zoning RES
Rooms
Other Rooms Family Room, Formal Living Room Separate
Interior
Interior Features Eat-in Kitchen, Kitchen/Family Room Combo, Living Room/Dining Room Combo, PrimaryBedroom Upstairs, Open Floorplan, Solid Wood Cabinets, Stone Counters, Walk-In Closet(s)
Heating None
Cooling Mini-Split Unit(s)
Flooring Marble
Furnishings Unfurnished
Fireplace false
Appliance Built-In Oven, Dryer, Electric Water Heater, Exhaust Fan, Microwave, Refrigerator, Washer
Laundry Laundry Room, Upper Level
Exterior
Exterior Feature French Doors, Lighting, Sidewalk, Sliding Doors
Parking Features Covered, Garage Door Opener
Garage Spaces 2.0
Fence Fenced
Pool Child Safety Fence, In Ground, Lap, Lighting
Community Features Clubhouse, Community Mailbox, Gated, Park, Playground, Racquetball, Sidewalks
Utilities Available Cable Available, Cable Connected, Electricity Available, Electricity Connected, Fiber Optics, Phone Available, Street Lights, Water Available, Water Connected
Amenities Available Basketball Court, Clubhouse, Gated, Maintenance, Park, Playground, Racquetball, Recreation Facilities, Security
View Garden, Pool, Trees/Woods
Roof Type Concrete
Porch Covered, Deck, Front Porch, Patio
Attached Garage true
Garage true
Private Pool Yes
Building
Lot Description Level, Sidewalk, Street Dead-End, Paved
Story 2
Entry Level Two
Foundation Slab
Lot Size Range 0 to less than 1/4
Sewer None
Water Public
Architectural Style Contemporary, Elevated, Florida, Other, Mediterranean, Traditional
Structure Type Concrete
New Construction false
Construction Status Fixer
Others
Pets Allowed Yes
HOA Fee Include Guard - 24 Hour,Common Area Taxes,Maintenance Grounds,Maintenance,Recreational Facilities,Security,Trash
Pet Size Extra Large (101+ Lbs.)
Ownership Fee Simple
Monthly Total Fees $175
Acceptable Financing Cash, Conventional, FHA
Membership Fee Required Required
Listing Terms Cash, Conventional, FHA
Num of Pet 10+
Special Listing Condition None
Read Less Info
Want to know what your home might be worth? Contact us for a FREE valuation!

Our team is ready to help you sell your home for the highest possible price ASAP

© 2025 My Florida Regional MLS DBA Stellar MLS. All Rights Reserved.
Bought with KELLER WILLIAMS GRAND HOMES
"Molly's job is to find and attract mastery-based agents to the office, protect the culture, and make sure everyone is happy! "





