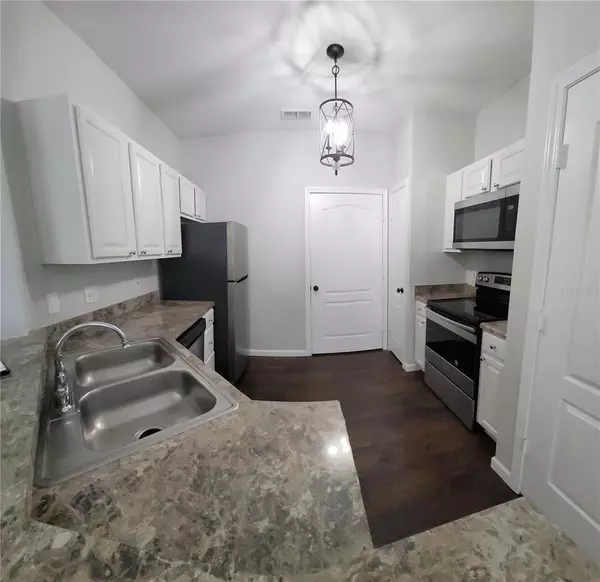$220,000
$229,000
3.9%For more information regarding the value of a property, please contact us for a free consultation.
2 Beds
2 Baths
1,175 SqFt
SOLD DATE : 06/26/2023
Key Details
Sold Price $220,000
Property Type Condo
Sub Type Condominium
Listing Status Sold
Purchase Type For Sale
Square Footage 1,175 sqft
Price per Sqft $187
Subdivision The Villas Condo
MLS Listing ID T3445678
Sold Date 06/26/23
Bedrooms 2
Full Baths 2
HOA Fees $529/mo
HOA Y/N Yes
Originating Board Stellar MLS
Year Built 2001
Annual Tax Amount $2,570
Property Description
Spacious corner unit with 2 bedrooms 2 bath upstairs unit with attached 1 car garage. Living room in wood laminate, bedrooms with walk in closet, kitchen stainless steel appliance including range, refrigerator, dishwasher, microwave, and disposal. Large laundry room with full sized washer and dryer. Decorative fireplace. Security gated community boasts beautiful pool, clubhouse, gym and business center. Basic cable and internet are included. New Tampa area off Bruce B Downs and Cross Creek Blvd. with great shopping, schools, restaurants, parks, running trails and more. Only few minutes from I-275, I-75, I-4, USF and Downtown Tampa
Location
State FL
County Hillsborough
Community The Villas Condo
Zoning PD-A
Interior
Interior Features Ninguno
Heating Central
Cooling Central Air
Flooring Carpet, Ceramic Tile, Laminate
Fireplaces Type Decorative
Fireplace true
Appliance Dishwasher, Disposal, Dryer, Microwave, Range, Refrigerator, Washer
Laundry Laundry Room
Exterior
Exterior Feature Balcony
Garage Spaces 1.0
Community Features Buyer Approval Required, Clubhouse, Fitness Center, Gated, Playground, Pool
Utilities Available Cable Available, Electricity Available, Sewer Available, Water Available
Roof Type Shingle
Attached Garage true
Garage true
Private Pool No
Building
Story 1
Entry Level Two
Foundation Slab
Lot Size Range Non-Applicable
Sewer Public Sewer
Water Public
Structure Type Stucco, Wood Frame
New Construction false
Others
Pets Allowed Breed Restrictions, Number Limit, Size Limit, Yes
HOA Fee Include Cable TV, Pool, Escrow Reserves Fund, Internet, Maintenance Structure, Pool
Senior Community No
Pet Size Medium (36-60 Lbs.)
Ownership Condominium
Monthly Total Fees $529
Acceptable Financing Cash, Conventional, Other
Membership Fee Required Required
Listing Terms Cash, Conventional, Other
Num of Pet 2
Special Listing Condition None
Read Less Info
Want to know what your home might be worth? Contact us for a FREE valuation!

Our team is ready to help you sell your home for the highest possible price ASAP

© 2025 My Florida Regional MLS DBA Stellar MLS. All Rights Reserved.
Bought with KELLER WILLIAMS REALTY SMART 1
"Molly's job is to find and attract mastery-based agents to the office, protect the culture, and make sure everyone is happy! "





