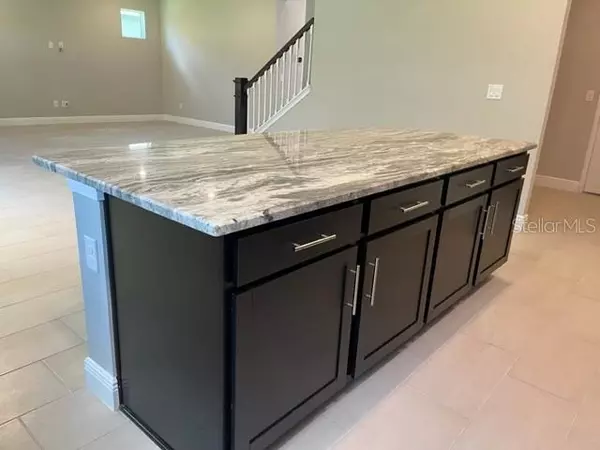$570,000
$579,900
1.7%For more information regarding the value of a property, please contact us for a free consultation.
4 Beds
4 Baths
3,270 SqFt
SOLD DATE : 06/23/2023
Key Details
Sold Price $570,000
Property Type Single Family Home
Sub Type Single Family Residence
Listing Status Sold
Purchase Type For Sale
Square Footage 3,270 sqft
Price per Sqft $174
Subdivision Imperial Lakes
MLS Listing ID T3438288
Sold Date 06/23/23
Bedrooms 4
Full Baths 4
Construction Status Completed
HOA Fees $112/mo
HOA Y/N Yes
Originating Board Stellar MLS
Year Built 2023
Lot Size 6,098 Sqft
Acres 0.14
Property Sub-Type Single Family Residence
Property Description
The Juniper is one of our most popular designs! A two story home that features a Craftsman style front porch with an open concept interior layout. A roomy 4 Bedroom, 4 Bath and a 2 Car Garage at 3270 sf! It includes Impact Windows, Flex Room, Loft and a large Laundry Rm, plank floor tiles, upgraded cabinets, solid surface countertops throughout, a large Owner's Suite and oversized secondary bedrooms, one with an on-suite and walk-in closet. The large yard looks out to a conservation area and includes your lawn irrigation 2x per week. No CDD's! All this in a community tucked away but close to a new grocery store and approximately 5 minutes to I-75.
This home provides the benefit of warranties, National Energy Certification, rate caps, closing cost assistance opportunities, and much more! Incentives require use of Builders preferred Lender. All measurements are approximate
Location
State FL
County Manatee
Community Imperial Lakes
Zoning PDR
Rooms
Other Rooms Inside Utility
Interior
Interior Features In Wall Pest System, Kitchen/Family Room Combo, Living Room/Dining Room Combo, Split Bedroom, Thermostat, Walk-In Closet(s)
Heating Central
Cooling Central Air
Flooring Carpet, Ceramic Tile
Fireplace false
Appliance Dishwasher, Disposal, Gas Water Heater, Microwave, Range
Laundry Inside
Exterior
Exterior Feature Sidewalk
Parking Features Garage Door Opener
Garage Spaces 2.0
Community Features Deed Restrictions
Utilities Available Electricity Connected, Natural Gas Available, Natural Gas Connected, Public, Sprinkler Recycled, Water Connected
View Trees/Woods
Roof Type Shingle
Porch Covered, Front Porch
Attached Garage true
Garage true
Private Pool No
Building
Lot Description In County, Sidewalk, Paved
Entry Level Two
Foundation Slab
Lot Size Range 0 to less than 1/4
Builder Name William Ryan Homes Florida Inc
Sewer Public Sewer
Water Public
Architectural Style Florida
Structure Type Block, Stucco, Wood Frame, Wood Siding
New Construction true
Construction Status Completed
Others
Pets Allowed Yes
Senior Community No
Ownership Fee Simple
Monthly Total Fees $112
Acceptable Financing Cash, Conventional, FHA
Membership Fee Required Required
Listing Terms Cash, Conventional, FHA
Num of Pet 2
Special Listing Condition None
Read Less Info
Want to know what your home might be worth? Contact us for a FREE valuation!

Our team is ready to help you sell your home for the highest possible price ASAP

© 2025 My Florida Regional MLS DBA Stellar MLS. All Rights Reserved.
Bought with FLORIDA LUXURY REALTY INC
"Molly's job is to find and attract mastery-based agents to the office, protect the culture, and make sure everyone is happy! "





