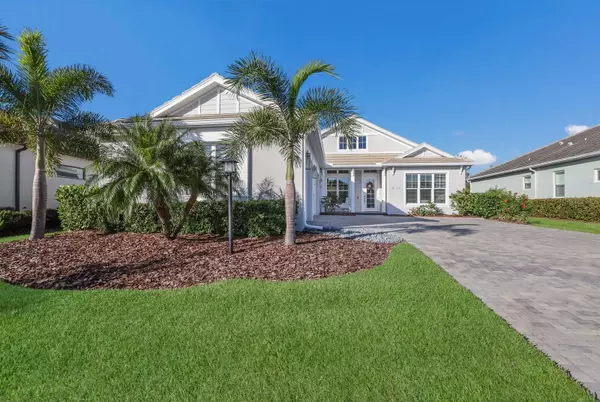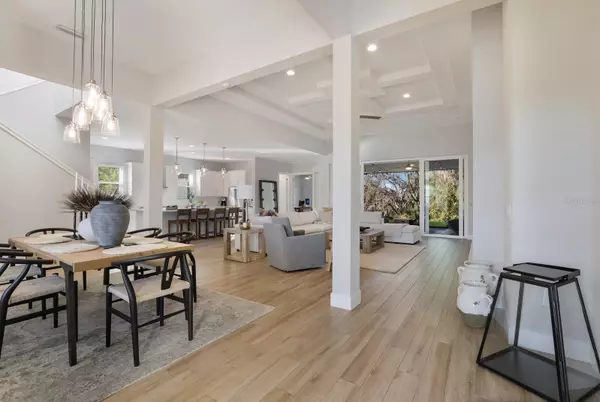$1,600,000
$1,675,000
4.5%For more information regarding the value of a property, please contact us for a free consultation.
4 Beds
4 Baths
3,579 SqFt
SOLD DATE : 06/01/2023
Key Details
Sold Price $1,600,000
Property Type Single Family Home
Sub Type Single Family Residence
Listing Status Sold
Purchase Type For Sale
Square Footage 3,579 sqft
Price per Sqft $447
Subdivision Lakehouse Cove/Waterside Ph 1
MLS Listing ID A4561052
Sold Date 06/01/23
Bedrooms 4
Full Baths 3
Half Baths 1
Construction Status Appraisal,Financing,Inspections
HOA Fees $348/qua
HOA Y/N Yes
Originating Board Stellar MLS
Year Built 2019
Annual Tax Amount $9,539
Lot Size 10,018 Sqft
Acres 0.23
Property Description
This exquisite custom designed Tideland model is located in the highly sought-after Lakehouse Cove at Waterside Community. Elegant and spacious, this Homes by Towne plan features 3 bedrooms, 4 baths, office space and second floor bonus room. The spacious and inviting kitchen has Quartz countertops, state of the art stainless appliances and a large central island with beautiful lighting. The great room situated in the heart of the home welcomes family and friends and provides a quintessential arena for entertaining with custom built in shelving and electric fireplace. The expansive master suite provides the owner with ample room for a sitting area and custom built in his/her closet systems. The ensuite master bathroom features a free standing tub, walk-in shower with floor to ceiling tile, and his and her sinks and quartz countertops. The second floor features a large open bonus room perfect for a game room or hobby space, along with a bedroom suite. Additional upgrades include tankless hot water heater, exterior accent lighting, custom wood closets including pantry, hurricane proof windows and new interior and exterior paint. Lakehouse Cove at Waterside amenities include community pool and spa with poolside cabanas, fitness and exercise studio, boathouse, event lawn and sunset lawn, play areas, bocce and pickleball courts, firepit, and two dog parks. Rent a kayak or bring your own paddleboard and spend the day on the water. Waterside Place is a vibrant, lakefront town center with stylish shops, restaurants, entertainment, and a new cultural hub for Sarasota. The Players Centre for Performing Arts, Sarasota's oldest performing arts organization, is also making its home in a stunning new theatre that will host nearly 400 performances a year. It's an exciting development with water taxis ready to transport you from Lakehouse Cove to Waterside Place. Only minutes to the UTC, superb shopping, fine dining, medical facilities, great schools and just a short drive to Florida's Gulf Coast beaches. Don't miss this opportunity, it won't last long! Schedule your private showing today!
Location
State FL
County Sarasota
Community Lakehouse Cove/Waterside Ph 1
Zoning VPD
Rooms
Other Rooms Bonus Room, Den/Library/Office, Great Room
Interior
Interior Features Ceiling Fans(s), Coffered Ceiling(s), Crown Molding, Eat-in Kitchen, High Ceilings, Kitchen/Family Room Combo, Master Bedroom Main Floor, Open Floorplan, Solid Surface Counters, Split Bedroom, Tray Ceiling(s), Walk-In Closet(s), Window Treatments
Heating Central, Heat Pump, Natural Gas
Cooling Central Air
Flooring Carpet, Ceramic Tile
Furnishings Furnished
Fireplace true
Appliance Built-In Oven, Convection Oven, Cooktop, Dishwasher, Disposal, Dryer, Exhaust Fan, Gas Water Heater, Ice Maker, Microwave, Range, Range Hood, Refrigerator, Washer
Laundry Inside, Laundry Room
Exterior
Exterior Feature Hurricane Shutters, Irrigation System, Lighting, Sidewalk, Sliding Doors
Garage Spaces 3.0
Utilities Available BB/HS Internet Available, Cable Connected, Electricity Connected, Natural Gas Connected, Public, Sewer Connected, Street Lights, Underground Utilities, Water Connected
View Park/Greenbelt, Trees/Woods
Roof Type Tile
Attached Garage true
Garage true
Private Pool No
Building
Entry Level Two
Foundation Slab
Lot Size Range 0 to less than 1/4
Builder Name Homes by Towne
Sewer Public Sewer
Water Public
Structure Type Block, Stucco
New Construction false
Construction Status Appraisal,Financing,Inspections
Schools
Elementary Schools Tatum Ridge Elementary
Middle Schools Mcintosh Middle
High Schools Booker High
Others
Pets Allowed Yes
Senior Community No
Ownership Fee Simple
Monthly Total Fees $348
Acceptable Financing Cash, Conventional
Membership Fee Required Required
Listing Terms Cash, Conventional
Special Listing Condition None
Read Less Info
Want to know what your home might be worth? Contact us for a FREE valuation!

Our team is ready to help you sell your home for the highest possible price ASAP

© 2025 My Florida Regional MLS DBA Stellar MLS. All Rights Reserved.
Bought with PREMIER SOTHEBYS INTL REALTY
"Molly's job is to find and attract mastery-based agents to the office, protect the culture, and make sure everyone is happy! "





