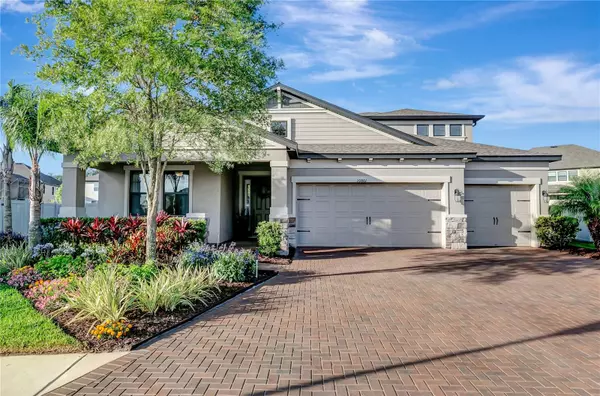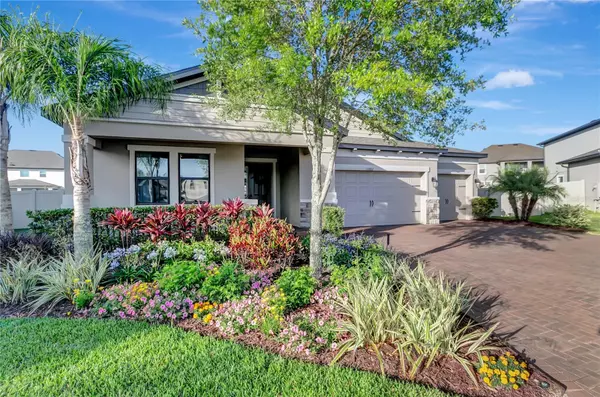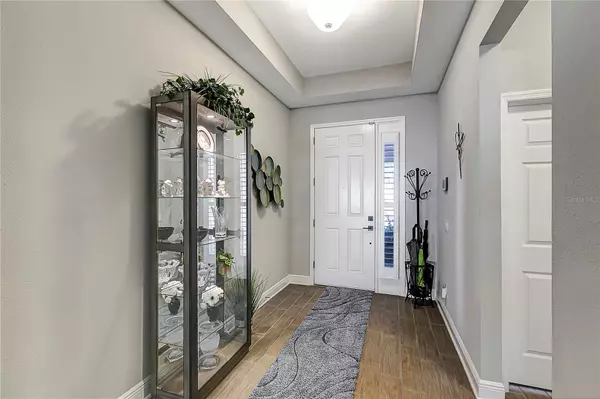$800,000
$739,900
8.1%For more information regarding the value of a property, please contact us for a free consultation.
4 Beds
4 Baths
3,115 SqFt
SOLD DATE : 05/31/2023
Key Details
Sold Price $800,000
Property Type Single Family Home
Sub Type Single Family Residence
Listing Status Sold
Purchase Type For Sale
Square Footage 3,115 sqft
Price per Sqft $256
Subdivision K-Bar Ranch Prcl L Ph 1
MLS Listing ID T3439120
Sold Date 05/31/23
Bedrooms 4
Full Baths 3
Half Baths 1
Construction Status Financing,Inspections
HOA Fees $20/ann
HOA Y/N Yes
Originating Board Stellar MLS
Year Built 2019
Annual Tax Amount $12,593
Lot Size 0.320 Acres
Acres 0.32
Property Description
**** HIGHEST AND BEST BY MONDAY APRIL 17TH 9 PM**** Pristine and Perfect! This Luxury Executive Pool Home is nestled on an oversized lot at the end of a cul-de-sac in gated Briarbrook of K Bar Ranch in the heart of New Tampa! Pride of Ownership shows inside and out of this highly upgraded M/I Built Corina III floorplan featuring 4 bedrooms, 3.5 baths, a great room, study, huge bonus room, and a three car garage with room for all of your "toys"! Excellent curb appeal with lush tropical landscaping, wide pavered driveway, and covered entryway. As you step through the front door, you will be welcomed in through the foyer, as you continue through the elegant arch walkway you will find two bedrooms, with a conveniently shared bathroom situated right in between them. The foyer then opens up to a massive great room with adjoining kitchen. This is the heart of the home where you can enjoy gracious entertaining and relaxed living. Upgraded Gourmet Kitchen features a huge island, wrap around granite countertops, and a long list of upgrades, including 42” wood cabinets with crown molding, upgraded appliances, double stainless ovens, backsplash, an InstaHot water dispenser. Plenty of space for storage and eating area as well! On the opposite side of the home, quietly tucked away, is a half bath and private study. Also on this side of the home is the main floor master suite, your sanctuary. The spacious master bathroom features dual vanities, a large frameless glass walk-in shower and private toilet. There's a HUGE Bonus on the second floor…perfect for game nights or family gatherings. The great room boasts triple sliders openig up to beautiful outdoor area that will simply WOW you! Professionally designed and installed, your outdoor kitchen comes equipped with Memphis Smoker, 42” Alfresco Grill w/ Searsta, Alfresco Versa Burner, Sink, Perlick Refrigerator, Perlick Beer Tap and 55” Aluminum Drawers and Cabinets. Plenty of seating at the bar! Enjoy perfect days by the pool or a good book on the spacious covered lanai, with two custom 72" 9 blade ceiling fans! Luxurious sparkling pool and spa package with water feature will make you feel like you're on vacation year round. Beautiful landscaping in both front and back of this home! Fully fenced yard with plenty of room for anything your heart desires. Additional Upgrades and Extras include Level 4 wood plank tile throughout main areas, 5 1/4 inch baseboards, water softener, plantation shutters, custom window treatments and draperies, blinds, motorized roller shades on sliders, recessed lighting, and granite in all bathrooms. Gated Briarwood at K-Bar Ranch offers resort like amenities including community pool, tennis court, playground. Conveniently located to plentiful restaurants, shopping, Shops at Wiregrass, Tampa Premium Outlet Mall, Moffitt, VA, AdventHealth, and Baycare Hospitals, USF, and all the amenities of the vibrant New Tampa area. Easy access to I-75 and I-4.
Location
State FL
County Hillsborough
Community K-Bar Ranch Prcl L Ph 1
Zoning PD-A
Rooms
Other Rooms Bonus Room
Interior
Interior Features In Wall Pest System, Kitchen/Family Room Combo, Open Floorplan, Solid Surface Counters, Tray Ceiling(s), Walk-In Closet(s), Wet Bar
Heating Central
Cooling Central Air
Flooring Carpet, Ceramic Tile
Fireplace false
Appliance Built-In Oven, Cooktop, Dishwasher, Disposal, Electric Water Heater, Microwave, Water Softener
Laundry Laundry Room
Exterior
Exterior Feature Irrigation System, Outdoor Kitchen, Rain Gutters
Parking Features Garage Door Opener
Garage Spaces 3.0
Fence Vinyl
Pool Heated, In Ground, Salt Water
Community Features Deed Restrictions, Gated, Park, Playground, Pool, Sidewalks
Utilities Available BB/HS Internet Available, Cable Available, Electricity Connected, Public, Street Lights
Amenities Available Park, Playground, Pool
View Pool
Roof Type Shingle
Attached Garage true
Garage true
Private Pool Yes
Building
Entry Level Two
Foundation Slab
Lot Size Range 1/4 to less than 1/2
Sewer Public Sewer
Water Public
Architectural Style Florida
Structure Type Block, Stucco, Wood Frame
New Construction false
Construction Status Financing,Inspections
Schools
Elementary Schools Pride-Hb
Middle Schools Benito-Hb
High Schools Wharton-Hb
Others
Pets Allowed Yes
HOA Fee Include Pool, Recreational Facilities
Senior Community No
Ownership Fee Simple
Monthly Total Fees $20
Acceptable Financing Cash, Conventional, FHA, USDA Loan, VA Loan
Membership Fee Required Required
Listing Terms Cash, Conventional, FHA, USDA Loan, VA Loan
Special Listing Condition None
Read Less Info
Want to know what your home might be worth? Contact us for a FREE valuation!

Our team is ready to help you sell your home for the highest possible price ASAP

© 2025 My Florida Regional MLS DBA Stellar MLS. All Rights Reserved.
Bought with AGILE GROUP REALTY
"Molly's job is to find and attract mastery-based agents to the office, protect the culture, and make sure everyone is happy! "





