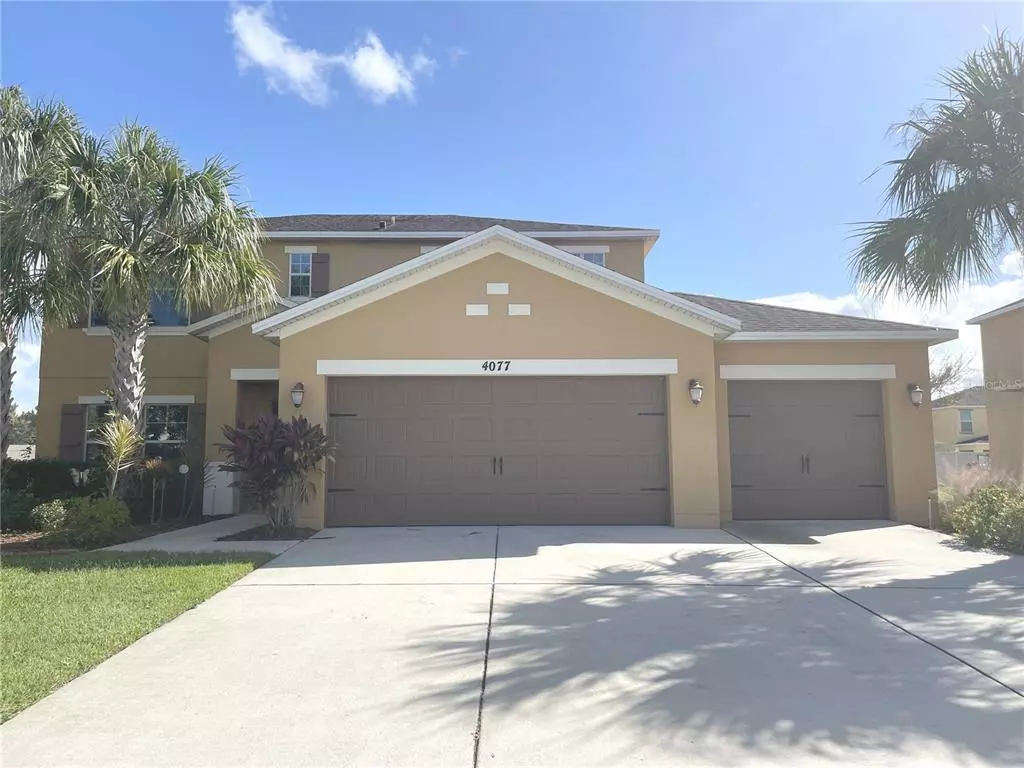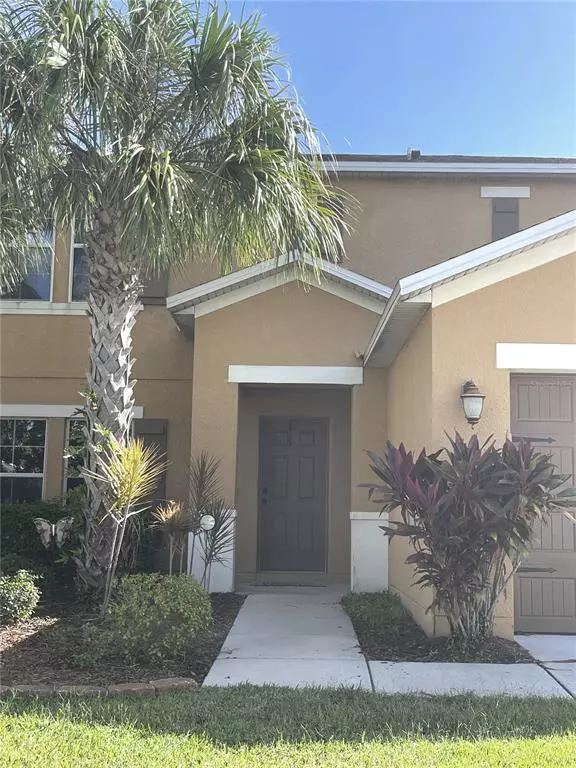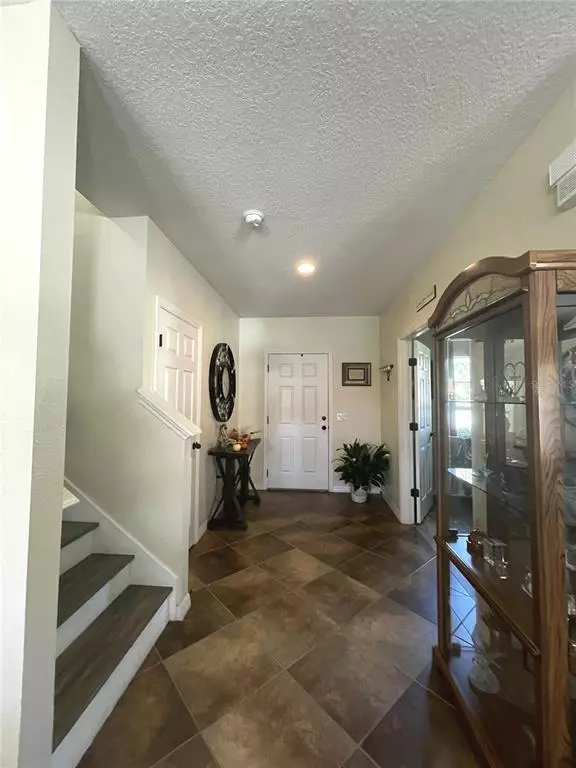$450,000
$475,900
5.4%For more information regarding the value of a property, please contact us for a free consultation.
4 Beds
3 Baths
2,156 SqFt
SOLD DATE : 05/16/2023
Key Details
Sold Price $450,000
Property Type Single Family Home
Sub Type Single Family Residence
Listing Status Sold
Purchase Type For Sale
Square Footage 2,156 sqft
Price per Sqft $208
Subdivision Isles/Bellalago Ph Ii
MLS Listing ID S5077026
Sold Date 05/16/23
Bedrooms 4
Full Baths 2
Half Baths 1
Construction Status Financing
HOA Fees $63/qua
HOA Y/N Yes
Originating Board Stellar MLS
Year Built 2013
Annual Tax Amount $3,570
Lot Size 8,712 Sqft
Acres 0.2
Property Description
***PRICE REDUCTION***Beautiful POOL home, modern and meticulously kept with tons of upgrades! This home has only had one (1) owner. Pool is salt water, self-cleaning and screened in sitting on a beautiful lanai with expanded deck for gatherings and entertainment. Also includes a private, 6' vinyl fence with lifetime warranty. Home is comprised of 4 bedrooms, 2.5 baths, including a den/office/family room - however you choose to use this extra room space! Five star energy efficient with high energy insulation and high energy windows. Great room is comprised of upgraded kitchen, dining area and living room making this a spacious and wide open concept. Granite countertops, including counter breakfast bar and upgraded cabinets with stainless steel
appliances and cabinet hardware throughout the kitchen. A guest half bath is also on the first floor. Steps to the 2nd floor are all hard wood and once on top, you will find the Master bedroom with huge walk-in closet, En Suite Master bathroom with an upgraded frameless shower door, split vanities and high end MOEN faucets with brushed nickel hardware. The are also three extra bedrooms with an extra guest bathroom with dual sinks. First floor covering is comprised of ceramic tiles specially diamond laid for added beauty throughout, and the second floor covering is vinyl wood. There is a water softener throughout entire home, pre-wired surround sound and much more. This is a must see to appreciate! Home is located in the gated community of Bella Pointe/Isles of Bellalago Phase II. Very close to elementary, middle and high schools and close to major shopping centers. Owner is a Florida licensed realtor.
Location
State FL
County Osceola
Community Isles/Bellalago Ph Ii
Zoning 12097C02G
Rooms
Other Rooms Attic, Den/Library/Office, Storage Rooms
Interior
Interior Features Ceiling Fans(s), High Ceilings, Kitchen/Family Room Combo, Living Room/Dining Room Combo, Master Bedroom Upstairs, Solid Wood Cabinets, Thermostat, Walk-In Closet(s)
Heating Electric
Cooling Central Air
Flooring Ceramic Tile, Wood
Fireplace false
Appliance Cooktop, Dishwasher, Disposal, Dryer, Electric Water Heater, Microwave, Range, Washer, Water Softener
Laundry Inside, Laundry Room, Upper Level
Exterior
Exterior Feature Irrigation System, Lighting, Private Mailbox, Sidewalk, Sprinkler Metered
Parking Features Driveway, Garage Door Opener
Garage Spaces 3.0
Fence Fenced, Vinyl
Pool Auto Cleaner, Chlorine Free, Deck, Fiber Optic Lighting, Gunite, In Ground, Lighting, Pool Alarm, Pool Sweep, Salt Water, Screen Enclosure, Self Cleaning, Tile
Community Features Gated, Irrigation-Reclaimed Water, Playground, Sidewalks
Utilities Available Public, Sprinkler Recycled, Street Lights, Underground Utilities
Amenities Available Gated, Playground
Roof Type Shingle
Attached Garage true
Garage true
Private Pool Yes
Building
Entry Level Two
Foundation Slab
Lot Size Range 0 to less than 1/4
Sewer Public Sewer
Water Public
Structure Type Block, Stucco, Wood Frame
New Construction false
Construction Status Financing
Others
Pets Allowed Yes
Senior Community No
Ownership Fee Simple
Monthly Total Fees $63
Acceptable Financing Cash, Conventional, FHA, USDA Loan, VA Loan
Membership Fee Required Required
Listing Terms Cash, Conventional, FHA, USDA Loan, VA Loan
Special Listing Condition None
Read Less Info
Want to know what your home might be worth? Contact us for a FREE valuation!

Our team is ready to help you sell your home for the highest possible price ASAP

© 2025 My Florida Regional MLS DBA Stellar MLS. All Rights Reserved.
Bought with MORE HOMES LLC
"Molly's job is to find and attract mastery-based agents to the office, protect the culture, and make sure everyone is happy! "





