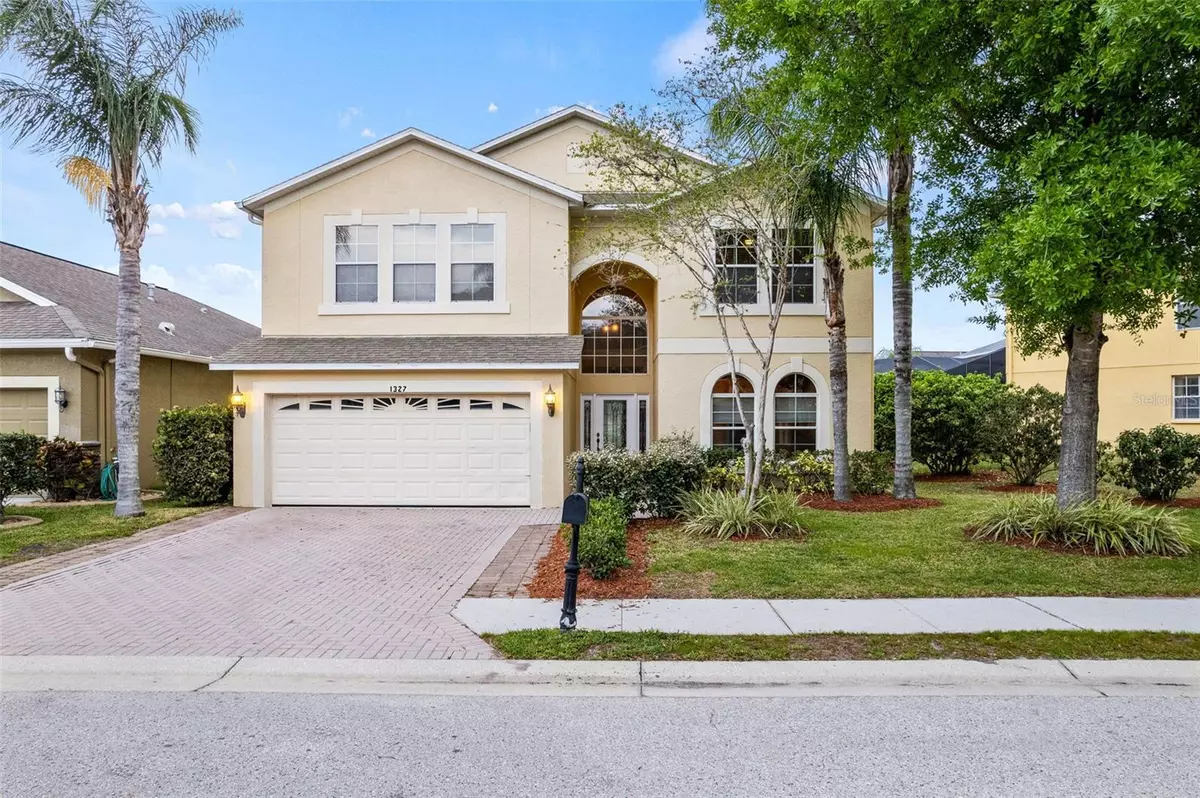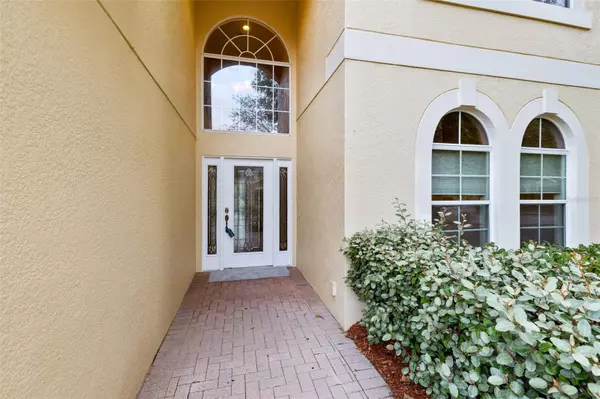$590,000
$600,000
1.7%For more information regarding the value of a property, please contact us for a free consultation.
5 Beds
4 Baths
3,406 SqFt
SOLD DATE : 05/11/2023
Key Details
Sold Price $590,000
Property Type Single Family Home
Sub Type Single Family Residence
Listing Status Sold
Purchase Type For Sale
Square Footage 3,406 sqft
Price per Sqft $173
Subdivision Trinity East Rep
MLS Listing ID W7853275
Sold Date 05/11/23
Bedrooms 5
Full Baths 4
Construction Status Appraisal,Financing,Inspections
HOA Fees $70/qua
HOA Y/N Yes
Originating Board Stellar MLS
Year Built 2007
Annual Tax Amount $5,156
Lot Size 6,098 Sqft
Acres 0.14
Property Description
Need room for a growing family? This stunning POOL home has 5 bedrooms and 4 full bathrooms, over 3400 sq ft and is located in the heart of Trinity! Step through leaded glass doors into a two story grand foyer and be immersed in the view of the sparkling pool overlooking the pond. This gorgeous classic offers something for everyone. The open floor plan flows easily, offers tons of natural light and a gentle color palette that will suit every decor. The Kitchen will satisfy every chef with loads of counter space, 42” cabinetry, stainless appliances and a view of the pool and pond. A breakfast nook makes for fast morning meals while the spacious formal Dining room, adorned with warm wood flooring, will be the center of every holiday gathering. The Great room overlooking the pool will host all your daily activities and quiet evenings. The first floor also boasts a full bedroom and bath for guests or in laws. Take the stairs to the second floor and be awed by the enormous loft or media room. Use this room for a large office space, play room for the little ones, or media room. The Master suite is a retreat from the hustle and bustle of life with double doors leading to the Master bath. Enjoy long soaks in the garden tub and the double split vanities add to the convenience of busy mornings. Three more bedrooms and two full baths complete the second floor. The heart of this home lives outdoors! The stunning SALT WATER POOL will be the host of many back yard parties! Enjoy evenings sipping your favorite beverage while watching the wildlife drift over the pond. Breathtaking sunsets offer peace and serenity while ducks drift, herons land, and cranes gently glide by. There is plenty of room to add an outdoor kitchen or fire pit to further enhance your entertaining activities. Host all of the birthday parties, BBQ's and sporting events in this larger than life sprawling home! Trinity East, a gated community, is tucked away beneath looming Grandfather Oaks, flowing ponds and is surrounded by a nature preserve. This secluded gem offers calm and tranquility from the bustling city life while providing endless opportunities to live a life of fun in the sun. Only a 10 minute walk to Odessa Elementary a highly rated school, and School Guards posted within the Gated Community. Trinity is located 30 mintues to Tampa Intl. Airport, 40 minutes to Fred Howard Beach, One hour to Clearwater Beach and less than 2 hours to Disney. This home has been upgraded with TWO NEW- 4 TON A/C UNITS 2022 THAT INCLUDES A 10 YEAR WARRANTY, ALL NEW WINDOWS 2020, WOOD FLOORS INSTALLED 2020, BRAND NEW CARPET 2021, DISHWASHER AND MICROWAVE 2022, WATER SOFTNER AND 3 STAGE REVERSE OSMOSIS. LEASE PURCHASE MAY BE AVAILABLE-Call Agent for details!
Location
State FL
County Pasco
Community Trinity East Rep
Zoning MPUD
Rooms
Other Rooms Family Room, Great Room, Inside Utility, Loft
Interior
Interior Features Ceiling Fans(s), High Ceilings, Master Bedroom Upstairs, Open Floorplan, Solid Surface Counters, Solid Wood Cabinets, Thermostat, Walk-In Closet(s), Window Treatments
Heating Central, Electric
Cooling Central Air
Flooring Carpet, Ceramic Tile, Laminate, Wood
Furnishings Unfurnished
Fireplace false
Appliance Dishwasher, Microwave, Range, Refrigerator, Water Softener
Laundry Inside, Laundry Room
Exterior
Exterior Feature Irrigation System, Lighting, Private Mailbox, Sidewalk, Sliding Doors
Parking Features Garage Door Opener, On Street, Oversized
Garage Spaces 2.0
Pool Auto Cleaner, Child Safety Fence, Gunite, In Ground, Salt Water, Screen Enclosure
Community Features Deed Restrictions, Gated, Playground
Utilities Available BB/HS Internet Available, Cable Available, Electricity Connected, Public, Sewer Connected, Underground Utilities, Water Connected
Waterfront Description Pond
View Y/N 1
Water Access 1
Water Access Desc Pond
View Pool, Water
Roof Type Shingle
Porch Deck, Enclosed, Patio, Porch, Screened
Attached Garage true
Garage true
Private Pool Yes
Building
Lot Description In County, Landscaped, Sidewalk, Paved
Entry Level Two
Foundation Slab
Lot Size Range 0 to less than 1/4
Sewer Public Sewer
Water Public
Architectural Style Traditional
Structure Type Block, Stucco, Wood Frame
New Construction false
Construction Status Appraisal,Financing,Inspections
Schools
Elementary Schools Odessa Elementary
Middle Schools Seven Springs Middle-Po
High Schools J.W. Mitchell High-Po
Others
Pets Allowed Yes
Senior Community No
Pet Size Extra Large (101+ Lbs.)
Ownership Fee Simple
Monthly Total Fees $101
Acceptable Financing Cash, Conventional, Lease Option, VA Loan
Membership Fee Required Required
Listing Terms Cash, Conventional, Lease Option, VA Loan
Num of Pet 4
Special Listing Condition None
Read Less Info
Want to know what your home might be worth? Contact us for a FREE valuation!

Our team is ready to help you sell your home for the highest possible price ASAP

© 2025 My Florida Regional MLS DBA Stellar MLS. All Rights Reserved.
Bought with KELLER WILLIAMS SOUTH TAMPA
"Molly's job is to find and attract mastery-based agents to the office, protect the culture, and make sure everyone is happy! "





