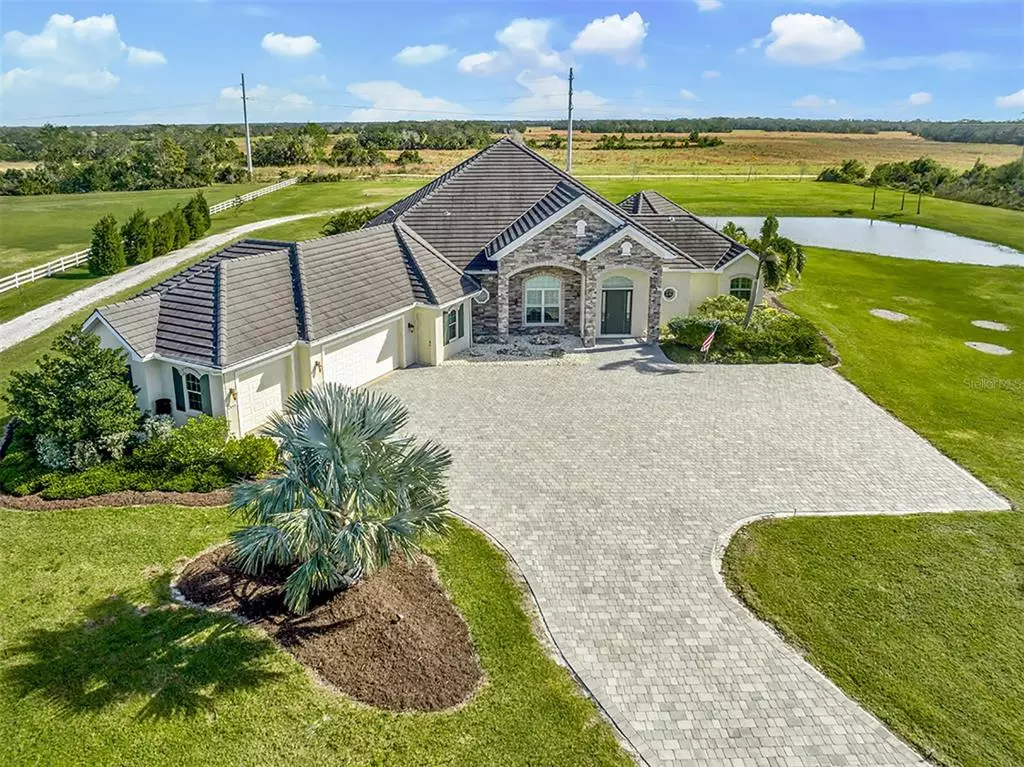$2,000,000
$2,100,000
4.8%For more information regarding the value of a property, please contact us for a free consultation.
4 Beds
5 Baths
5,076 SqFt
SOLD DATE : 05/08/2023
Key Details
Sold Price $2,000,000
Property Type Single Family Home
Sub Type Single Family Residence
Listing Status Sold
Purchase Type For Sale
Square Footage 5,076 sqft
Price per Sqft $394
Subdivision Saddle Oak Estates
MLS Listing ID A4556060
Sold Date 05/08/23
Bedrooms 4
Full Baths 4
Half Baths 1
Construction Status Inspections
HOA Fees $104/ann
HOA Y/N Yes
Originating Board Stellar MLS
Year Built 2016
Annual Tax Amount $14,125
Lot Size 5.100 Acres
Acres 5.1
Lot Dimensions 390-612-375-499
Property Description
Come and celebrate the country lifestyle in prestigious Saddle Oak Estates, where tranquility and a peaceful way of life rules the day. Discover this highly coveted equestrian community with this 4 bedroom, 4.5 bath (5076 sqft) home built in 2016 by Gulf Pointe Homes. Beautifully situated on high and dry 5 acres. You will be impressed by the construction of poured concrete walls adding strength and safety. The interior is a blend of elegance and casual styling. Impressive foyer entry with inlay floor. Great room design with high, tray ceilings and imported Italian Porcelain tile floors. A Chef's dream kitchen with center island work area and sink, solid Cherry cabinetry with an abundance of storage, miles of granite countertops, upgraded appliances include Thermador and Bosch, and spacious breakfast bar. Reverse osmosis services both sinks and refrigerator. The adjoining dining room overlooks the patio/pool area. The master suite is a true sanctuary with sitting area, custom built walk-in closet, luxurious master bath with walk-in shower, dual sinks (granite) and soaking tub. Additional rooms include study/office with custom built-ins and oversized bonus room (currently used as gym). The entire home is serviced with Culligan water filtration system, automatic generator, built in audio/speakers and 500-gallon propane tank. Picture yourself relaxing on the pavered patio area or taking a dip in the pool/spa. The outdoor kitchen is perfect for entertaining. Water and electricity have been connected to the back pad ideal for workshop and barn. This Sarasota gated community is complete with private horse trails. If you are looking for a premier country residence with all the luxury conveniences, then this is the place for you!
Location
State FL
County Sarasota
Community Saddle Oak Estates
Zoning OUE
Rooms
Other Rooms Bonus Room, Den/Library/Office, Inside Utility
Interior
Interior Features Accessibility Features, Built-in Features, Ceiling Fans(s), Crown Molding, Eat-in Kitchen, High Ceilings, Living Room/Dining Room Combo, Master Bedroom Main Floor, Open Floorplan, Solid Surface Counters, Solid Wood Cabinets, Split Bedroom, Stone Counters, Tray Ceiling(s), Walk-In Closet(s), Window Treatments
Heating Central, Electric, Heat Pump, Zoned
Cooling Central Air, Zoned
Flooring Ceramic Tile, Other, Tile
Fireplace false
Appliance Convection Oven, Cooktop, Dishwasher, Disposal, Dryer, Electric Water Heater, Exhaust Fan, Freezer, Ice Maker, Kitchen Reverse Osmosis System, Microwave, Range, Range Hood, Refrigerator, Washer, Water Filtration System, Water Purifier, Whole House R.O. System
Laundry Inside, Laundry Room
Exterior
Exterior Feature Irrigation System, Lighting, Outdoor Grill, Outdoor Kitchen, Outdoor Shower, Private Mailbox, Rain Gutters, Sliding Doors
Parking Features Driveway, Garage Door Opener, Guest, Oversized, Parking Pad, Workshop in Garage
Garage Spaces 3.0
Pool Gunite, Heated, In Ground, Screen Enclosure
Community Features Deed Restrictions, Golf Carts OK, Horses Allowed, Irrigation-Reclaimed Water
Utilities Available Cable Connected, Electricity Connected
Amenities Available Gated
View Y/N 1
View Park/Greenbelt
Roof Type Tile
Porch Covered, Enclosed, Screened
Attached Garage true
Garage true
Private Pool Yes
Building
Lot Description Flag Lot, In County, Level, Oversized Lot, Pasture, Paved
Story 1
Entry Level One
Foundation Other, Slab
Lot Size Range 5 to less than 10
Builder Name Gulf Pointe Homes
Sewer Septic Tank
Water Well
Architectural Style Custom
Structure Type Block, Concrete, Other, Stone, Stucco
New Construction false
Construction Status Inspections
Schools
Elementary Schools Lakeview Elementary
Middle Schools Sarasota Middle
High Schools Riverview High
Others
Pets Allowed Yes
HOA Fee Include Common Area Taxes, Security
Senior Community No
Pet Size Extra Large (101+ Lbs.)
Ownership Fee Simple
Monthly Total Fees $104
Acceptable Financing Cash, Conventional
Membership Fee Required Required
Listing Terms Cash, Conventional
Num of Pet 6
Special Listing Condition None
Read Less Info
Want to know what your home might be worth? Contact us for a FREE valuation!

Our team is ready to help you sell your home for the highest possible price ASAP

© 2025 My Florida Regional MLS DBA Stellar MLS. All Rights Reserved.
Bought with HARRY ROBBINS ASSOC INC
"Molly's job is to find and attract mastery-based agents to the office, protect the culture, and make sure everyone is happy! "





