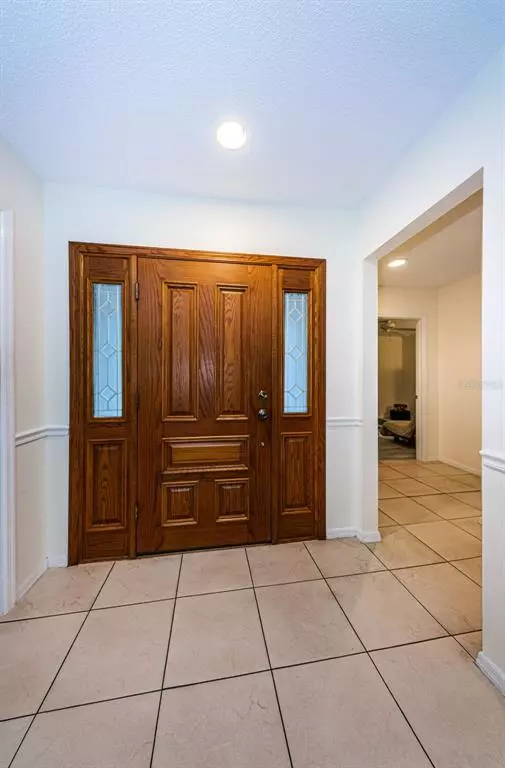$300,000
$300,000
For more information regarding the value of a property, please contact us for a free consultation.
3 Beds
2 Baths
1,584 SqFt
SOLD DATE : 05/01/2023
Key Details
Sold Price $300,000
Property Type Single Family Home
Sub Type Villa
Listing Status Sold
Purchase Type For Sale
Square Footage 1,584 sqft
Price per Sqft $189
Subdivision Gleneagles Cluster Homes Plat No. 2
MLS Listing ID U8189032
Sold Date 05/01/23
Bedrooms 3
Full Baths 2
Construction Status Other Contract Contingencies
HOA Fees $751/mo
HOA Y/N Yes
Originating Board Stellar MLS
Year Built 1978
Annual Tax Amount $996
Lot Size 2,613 Sqft
Acres 0.06
Lot Dimensions x
Property Description
Beautiful one-story villa, in the lush wooded pet friendly community of Gleneagles Cluster Homes. Adjacent to Innisbrook Country Club and just minutes from several quaint coastal towns and beaches. This impeccably maintained 3 bedroom/2 bath home is light and bright with an open floorplan, cathedral ceilings and wall of sliding doors to a huge 37 x 8 paver patio. A stone fireplace anchors the living area with newer wood-look tile floors which flows into the spacious dining room. The updated kitchen features granite counter tops, white cabinets, recessed lighting, 2022 RO water filtering system, matching appliances and a breakfast bar open to the living room. The split bedroom plan affords privacy for the owner suite with sliders to the patio, walk-in closet and full updated bathroom with two vanities, separated by a pocket door, and walk-in shower and toilet on one side. The adjacent study with French doors can share access to this bathroom (Jack-n-Jill style). Great as a home office or guest room! The third bedroom is a private retreat with updated full-size bathroom with tub and shower combo. The enormous deck with new pavers and privacy fence overlooks the lush grounds while affording privacy from neighbors. Inside laundry with 2020 appliances and a full walk-in pantry. Covered carport with large 4 x 8 storage room for bikes, beach equipment and toys. 2019 roof, 2015 HVAC with 2022 Ion Purifier and UV light (transferrable warranty), 2016 Impact Rated Windows & Doors. Many other updates. HOA provides full exterior maintenance including exterior insurance, grounds maintenance, roof, paint, water, sewer, trash, pest control, internet and cable.
Location
State FL
County Pinellas
Community Gleneagles Cluster Homes Plat No. 2
Rooms
Other Rooms Attic, Den/Library/Office, Formal Dining Room Separate, Great Room, Inside Utility
Interior
Interior Features Cathedral Ceiling(s), Ceiling Fans(s), Chair Rail, High Ceilings, Open Floorplan, Split Bedroom, Stone Counters, Thermostat, Vaulted Ceiling(s), Walk-In Closet(s), Window Treatments
Heating Central, Heat Pump
Cooling Central Air
Flooring Ceramic Tile
Fireplaces Type Living Room, Masonry, Wood Burning
Fireplace true
Appliance Dishwasher, Disposal, Dryer, Electric Water Heater, Kitchen Reverse Osmosis System, Microwave, Range, Refrigerator, Washer, Water Filtration System, Water Softener
Laundry Inside
Exterior
Exterior Feature Irrigation System, Sidewalk, Sliding Doors, Storage
Parking Features Assigned, Covered, Guest
Fence Board
Community Features Deed Restrictions
Utilities Available BB/HS Internet Available, Cable Available, Electricity Connected, Public, Sewer Connected, Street Lights, Underground Utilities
Amenities Available Storage
View Park/Greenbelt
Roof Type Shingle
Porch Rear Porch
Garage false
Private Pool No
Building
Lot Description Conservation Area, Cul-De-Sac, In County, Sidewalk, Street Dead-End, Paved
Story 1
Entry Level One
Foundation Slab
Lot Size Range 0 to less than 1/4
Sewer Public Sewer
Water Public
Architectural Style Contemporary
Structure Type Stone, Stucco, Wood Frame
New Construction false
Construction Status Other Contract Contingencies
Schools
Elementary Schools Sutherland Elementary-Pn
Middle Schools Tarpon Springs Middle-Pn
High Schools Tarpon Springs High-Pn
Others
Pets Allowed Yes
HOA Fee Include Escrow Reserves Fund, Maintenance Structure, Maintenance Grounds, Maintenance, Private Road, Sewer, Trash, Water
Senior Community No
Pet Size Extra Large (101+ Lbs.)
Ownership Fee Simple
Monthly Total Fees $751
Acceptable Financing Cash, Conventional, FHA, VA Loan
Membership Fee Required Required
Listing Terms Cash, Conventional, FHA, VA Loan
Num of Pet 2
Special Listing Condition None
Read Less Info
Want to know what your home might be worth? Contact us for a FREE valuation!

Our team is ready to help you sell your home for the highest possible price ASAP

© 2025 My Florida Regional MLS DBA Stellar MLS. All Rights Reserved.
Bought with CHARLES RUTENBERG REALTY INC
"Molly's job is to find and attract mastery-based agents to the office, protect the culture, and make sure everyone is happy! "





