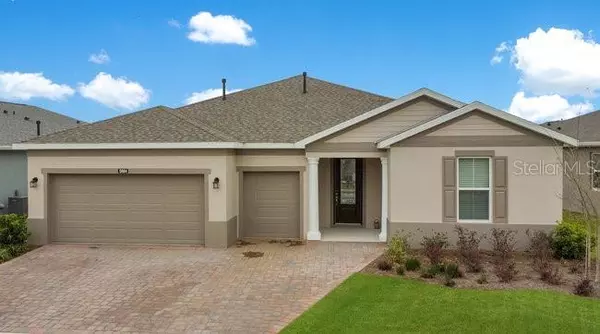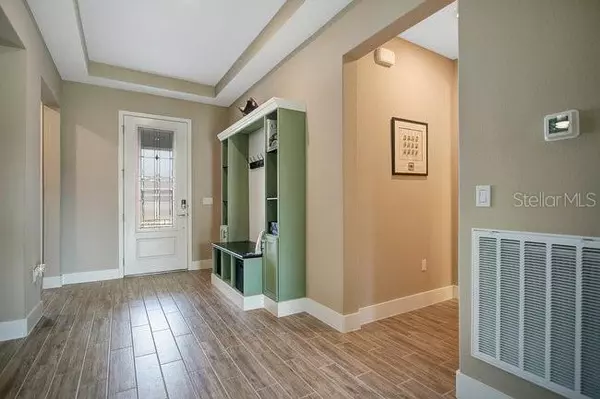$360,000
$389,900
7.7%For more information regarding the value of a property, please contact us for a free consultation.
2 Beds
3 Baths
2,021 SqFt
SOLD DATE : 04/18/2023
Key Details
Sold Price $360,000
Property Type Single Family Home
Sub Type Single Family Residence
Listing Status Sold
Purchase Type For Sale
Square Footage 2,021 sqft
Price per Sqft $178
Subdivision Ocala Preserve Ph 9
MLS Listing ID G5066045
Sold Date 04/18/23
Bedrooms 2
Full Baths 2
Half Baths 1
Construction Status Appraisal
HOA Fees $498/qua
HOA Y/N Yes
Originating Board Stellar MLS
Year Built 2022
Annual Tax Amount $1,086
Lot Size 7,840 Sqft
Acres 0.18
Lot Dimensions 68.6x115.4
Property Description
Are you looking for a 55+ golf community new home but don't want to wait for a new build? This must see 2022 preowned Excite model won't disappoint! The curbside appeal with the beautiful paver driveway and well maintained landscaping will catch your eye upon your arrival. Be the lucky new owner to this smart home that comes with 2 bed/2.5 bath, office/den with a 2 car and golf cart garage! As you walk in to the entry way, take a seat to remove your shoes on the hall tree with built in bench! This split bedroom plan offers an ensuite full bathroom for each bedroom! The main bath has double sinks and a spa like walk in shower. As you walk through the home, you will note the endless upgrades that have already been done for you: modern basebaords, shutter like faux wood blinds, the light and ceiling fan fixtures,a 3 door slider that opens all the way to enjoy the covered patio and backyard. This kitchen will steal any cooks heart with the sand wood shaker kitchen cabinets that have beautiful slow close doors,granite countertops,deep pot drawers, under the cabinet lights, upgraded stainless steel appliances that come with a gas cooktop, refrigerator, disposal, convection oven/microwave,oven and dishwasher.
The Ocala Preserve has mastered the luxurious hospitality resort golf course lifestyle with it's 17,000 sq ft Oak House. Plenty to do once you're done golfing if you like the outdoors such as fishing,kayaking,bike and hiking trail,take your best friend on the dog trail,pickle ball, bocce,tennis or take a refreshing dip in either of the resort style pools! For those that enjoy the indoor activites, they didn't forget about you! They offer an art studio,card room, a state of the art gym, pamper yourself at the spa and for those needing guidance they offer a full time social activities lifestyle director! End your day with the ambience of food and drinks at the on site Salted Brick Resturant or a private dinner at the Chef's Dining! You are minutes from the World Equestrian Center,shopping,dining and medical centers. Schedule your tour today! Room Feature: Linen Closet In Bath (Primary Bedroom).
Location
State FL
County Marion
Community Ocala Preserve Ph 9
Zoning PUD
Interior
Interior Features Ceiling Fans(s), High Ceilings, Kitchen/Family Room Combo, Primary Bedroom Main Floor, Open Floorplan, Smart Home, Solid Surface Counters, Split Bedroom, Thermostat, Tray Ceiling(s), Walk-In Closet(s), Window Treatments
Heating Central
Cooling Central Air
Flooring Carpet, Ceramic Tile
Fireplace false
Appliance Built-In Oven, Convection Oven, Cooktop, Dishwasher, Disposal, Dryer, Gas Water Heater, Microwave, Range Hood, Refrigerator, Washer, Water Softener
Laundry Laundry Room
Exterior
Exterior Feature Irrigation System, Lighting, Sidewalk, Sliding Doors, Sprinkler Metered, Storage
Parking Features Driveway, Garage Door Opener, Golf Cart Garage
Garage Spaces 3.0
Fence Stone
Pool Other
Community Features Association Recreation - Owned, Buyer Approval Required, Clubhouse, Community Mailbox, Deed Restrictions, Fitness Center, Gated, Golf Carts OK, Golf, Park, Pool, Restaurant, Sidewalks
Utilities Available BB/HS Internet Available, Cable Connected, Electricity Connected, Fiber Optics, Fire Hydrant, Natural Gas Connected, Phone Available, Sewer Connected, Sprinkler Meter, Street Lights, Water Connected
Amenities Available Cable TV, Clubhouse, Fitness Center, Gated, Golf Course, Maintenance, Park, Pickleball Court(s), Pool, Recreation Facilities, Tennis Court(s)
Roof Type Shingle
Porch Covered, Rear Porch
Attached Garage true
Garage true
Private Pool No
Building
Lot Description Cleared, Landscaped, Sidewalk, Paved, Unincorporated
Story 1
Entry Level One
Foundation Slab
Lot Size Range 0 to less than 1/4
Builder Name Shae
Sewer Public Sewer
Water Public
Architectural Style Contemporary
Structure Type Block,Stucco
New Construction false
Construction Status Appraisal
Others
Pets Allowed Yes
HOA Fee Include Common Area Taxes,Pool,Escrow Reserves Fund,Internet,Maintenance Grounds,Management
Senior Community Yes
Pet Size Extra Large (101+ Lbs.)
Ownership Fee Simple
Monthly Total Fees $498
Acceptable Financing Cash, Conventional, FHA, VA Loan
Membership Fee Required Required
Listing Terms Cash, Conventional, FHA, VA Loan
Num of Pet 4
Special Listing Condition None
Read Less Info
Want to know what your home might be worth? Contact us for a FREE valuation!

Our team is ready to help you sell your home for the highest possible price ASAP

© 2025 My Florida Regional MLS DBA Stellar MLS. All Rights Reserved.
Bought with COMPASS FLORIDA, LLC
"Molly's job is to find and attract mastery-based agents to the office, protect the culture, and make sure everyone is happy! "





