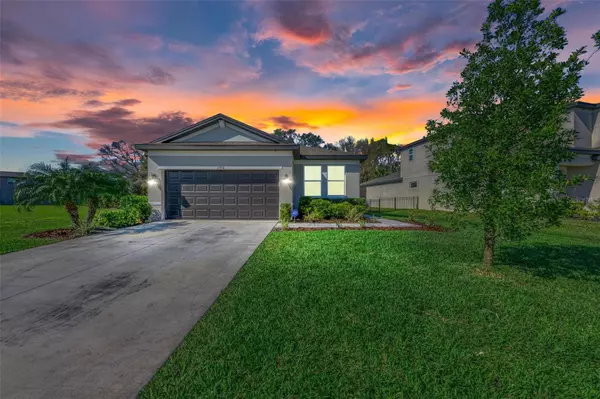$395,000
$405,000
2.5%For more information regarding the value of a property, please contact us for a free consultation.
3 Beds
2 Baths
1,512 SqFt
SOLD DATE : 04/11/2023
Key Details
Sold Price $395,000
Property Type Single Family Home
Sub Type Single Family Residence
Listing Status Sold
Purchase Type For Sale
Square Footage 1,512 sqft
Price per Sqft $261
Subdivision Summerwoods Ph Ib
MLS Listing ID A4560989
Sold Date 04/11/23
Bedrooms 3
Full Baths 2
Construction Status Appraisal,Financing,Inspections
HOA Fees $21/ann
HOA Y/N Yes
Originating Board Stellar MLS
Year Built 2020
Annual Tax Amount $4,986
Lot Size 7,405 Sqft
Acres 0.17
Property Description
MOTIVATED SELLER -OFFERING 3% OF PURCHASE PRICE TOWARDS BUYERS CLOSING COSTS. Beautiful pool home with a private preserve view in a gated community. No neighbors on one side. This is an open concept 3/2 with a light and bright kitchen that is open to the dining room and great room with large center island, 42" upper cabinets, stone countertops and stainless-steel appliances. Tile flooring in all main living areas and carpet in bedrooms. Beautiful, heated pool to enjoy year-round. Community includes a resort-style pool, splash pad, multi-purpose field and walking trails, playground, dog park and more. Elementary school is just a short distance away. Many new shopping centers and restaurants planned as well as a new 200 bed hospital. Great time to purchase in this growing area.
Location
State FL
County Manatee
Community Summerwoods Ph Ib
Zoning RESI
Rooms
Other Rooms Great Room, Inside Utility
Interior
Interior Features Ceiling Fans(s), Kitchen/Family Room Combo, Open Floorplan, Stone Counters, Thermostat, Walk-In Closet(s)
Heating Central
Cooling Central Air
Flooring Carpet, Tile
Fireplace false
Appliance Dishwasher, Disposal, Dryer, Electric Water Heater, Microwave, Range, Refrigerator, Washer
Laundry Inside, Laundry Room
Exterior
Exterior Feature Hurricane Shutters, Irrigation System, Sidewalk, Sliding Doors
Parking Features Driveway, Garage Door Opener
Garage Spaces 2.0
Pool Child Safety Fence, Gunite, Heated, In Ground, Lighting
Community Features Clubhouse, Deed Restrictions, Gated, Pool, Sidewalks
Utilities Available Electricity Connected, Sewer Connected, Water Connected
Amenities Available Clubhouse, Gated, Playground, Pool, Recreation Facilities, Trail(s)
View Trees/Woods
Roof Type Shingle
Porch Covered, Screened
Attached Garage true
Garage true
Private Pool Yes
Building
Lot Description In County, Sidewalk, Unincorporated
Story 1
Entry Level One
Foundation Slab
Lot Size Range 0 to less than 1/4
Sewer Public Sewer
Water Public
Structure Type Block
New Construction false
Construction Status Appraisal,Financing,Inspections
Schools
Elementary Schools Barbara A. Harvey Elementary
Middle Schools Buffalo Creek Middle
High Schools Parrish Community High
Others
Pets Allowed Yes
HOA Fee Include Pool
Senior Community No
Ownership Fee Simple
Monthly Total Fees $21
Acceptable Financing Cash, Conventional, FHA, VA Loan
Membership Fee Required Required
Listing Terms Cash, Conventional, FHA, VA Loan
Special Listing Condition None
Read Less Info
Want to know what your home might be worth? Contact us for a FREE valuation!

Our team is ready to help you sell your home for the highest possible price ASAP

© 2025 My Florida Regional MLS DBA Stellar MLS. All Rights Reserved.
Bought with TODAY'S REALTY LLC
"Molly's job is to find and attract mastery-based agents to the office, protect the culture, and make sure everyone is happy! "





