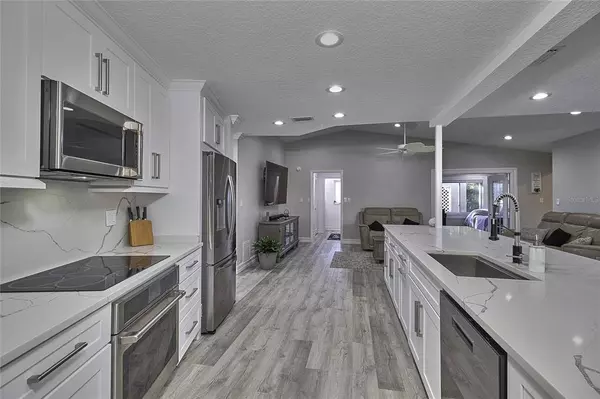$715,000
$775,000
7.7%For more information regarding the value of a property, please contact us for a free consultation.
4 Beds
3 Baths
2,239 SqFt
SOLD DATE : 04/08/2023
Key Details
Sold Price $715,000
Property Type Single Family Home
Sub Type Single Family Residence
Listing Status Sold
Purchase Type For Sale
Square Footage 2,239 sqft
Price per Sqft $319
Subdivision Brookside Unit One
MLS Listing ID A4553488
Sold Date 04/08/23
Bedrooms 4
Full Baths 2
Half Baths 1
HOA Fees $2/ann
HOA Y/N Yes
Originating Board Stellar MLS
Year Built 1977
Annual Tax Amount $3,349
Lot Size 0.380 Acres
Acres 0.38
Property Description
This home has wonderful natural light throughout and has just been completely remodeled inside and out. It includes a beautiful gazebo, salt water pool, spillover spa, screened lanai, three outdoor storage sheds and a backyard made for entertaining. The gourmet kitchen features a quartz countertop and backsplash, state-of-the-art appliances including a GE induction cooktop and stove, and a Bluetooth Samsung refrigerator.
The roof was replaced in 2018. The Trane 4-ton air conditioner, heat pump and handler were installed in 12/20 as well as new duct work, new siding, stucco and exterior paint in 2022.
The home is in sought after Brookside subdivision, on a quiet culdesac and not in a flood zone.
Location
State FL
County Pinellas
Community Brookside Unit One
Interior
Interior Features Attic Fan, Built-in Features, Crown Molding, Split Bedroom, Walk-In Closet(s)
Heating Central, Electric, Exhaust Fan, Heat Pump
Cooling Central Air, Mini-Split Unit(s)
Flooring Ceramic Tile, Laminate, Recycled/Composite Flooring
Fireplace false
Appliance Built-In Oven, Convection Oven, Cooktop, Dishwasher, Disposal, Exhaust Fan, Freezer, Ice Maker, Microwave, Refrigerator, Water Softener
Exterior
Exterior Feature Hurricane Shutters, Irrigation System, Sliding Doors
Garage Spaces 2.0
Fence Board, Chain Link, Fenced
Pool Deck, Heated, Pool Sweep, Salt Water
Utilities Available Cable Connected, Electricity Connected, Phone Available, Sewer Connected, Sprinkler Recycled, Street Lights, Underground Utilities
Roof Type Shingle
Attached Garage true
Garage true
Private Pool Yes
Building
Entry Level One
Foundation Other
Lot Size Range 1/4 to less than 1/2
Sewer Public Sewer
Water Public
Structure Type Block, Stucco, Vinyl Siding
New Construction false
Others
Pets Allowed Yes
Senior Community No
Ownership Fee Simple
Monthly Total Fees $2
Acceptable Financing Cash, Conventional, FHA, VA Loan
Membership Fee Required Required
Listing Terms Cash, Conventional, FHA, VA Loan
Special Listing Condition None
Read Less Info
Want to know what your home might be worth? Contact us for a FREE valuation!

Our team is ready to help you sell your home for the highest possible price ASAP

© 2025 My Florida Regional MLS DBA Stellar MLS. All Rights Reserved.
Bought with YELLOWTAIL REALTY ADVISORS LLC
"Molly's job is to find and attract mastery-based agents to the office, protect the culture, and make sure everyone is happy! "





