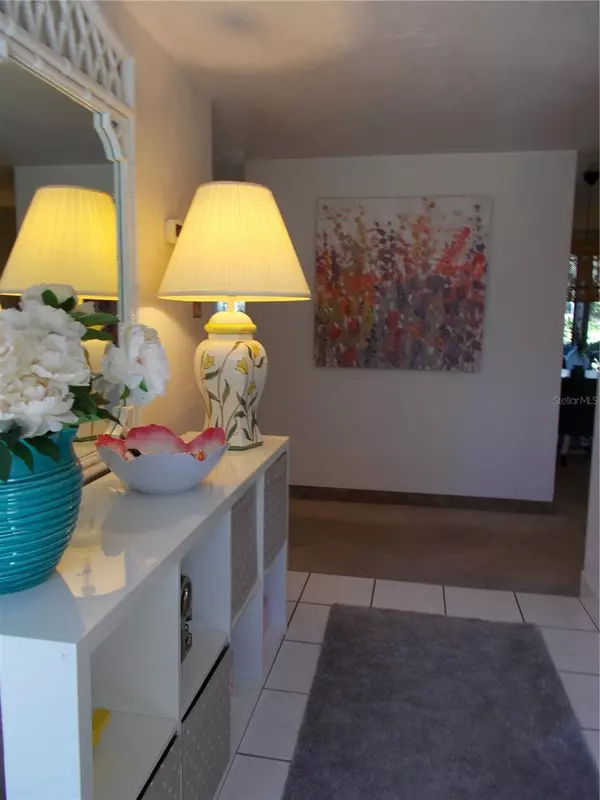$160,000
$160,000
For more information regarding the value of a property, please contact us for a free consultation.
2 Beds
2 Baths
1,123 SqFt
SOLD DATE : 04/04/2023
Key Details
Sold Price $160,000
Property Type Condo
Sub Type Condominium
Listing Status Sold
Purchase Type For Sale
Square Footage 1,123 sqft
Price per Sqft $142
Subdivision Grenelefe Abbey Court Condo Unit 01 Ph 01
MLS Listing ID P4924066
Sold Date 04/04/23
Bedrooms 2
Full Baths 2
Construction Status No Contingency
HOA Fees $402/qua
HOA Y/N Yes
Originating Board Stellar MLS
Year Built 1980
Annual Tax Amount $1,206
Lot Size 871 Sqft
Acres 0.02
Property Description
BEAUTIFUL 2 BED 2 BATH CONDO FIRST FLOOR: An open floor plan offers plenty of natural light from the sliding glass doors that lead out
to your spacious screened lanai for peaceful views just relaxing, entertaining friends or family. The Kitchen has a raised ceiling, appliances
that match, solid surface counters, and convenient breakfast bar. Just off the dining area is a walk-in pantry, for extra kitchen supplies or a
full size washer/dryer installation. This condo has been very well maintained with 2 new AC units' main area 2021, master bedroom unit
replaced in 2020. Make this your primary residence, vacation rental, or use as your investment rental. Close to all Disney area attractions & Legoland Park, just off Hwy 27 and I-4, with restaurants, shopping mall, all nearby and much more. Selling Furnished! Call and make an appointment to see this very special condo today!
Location
State FL
County Polk
Community Grenelefe Abbey Court Condo Unit 01 Ph 01
Interior
Interior Features Ceiling Fans(s), Kitchen/Family Room Combo, Master Bedroom Main Floor, Open Floorplan, Solid Surface Counters, Split Bedroom, Walk-In Closet(s), Window Treatments
Heating Central, Electric, Wall Furnance
Cooling Central Air
Flooring Carpet, Ceramic Tile
Furnishings Furnished
Fireplace false
Appliance Cooktop, Dishwasher, Disposal, Electric Water Heater, Exhaust Fan, Ice Maker, Microwave, Range, Refrigerator
Laundry Outside
Exterior
Exterior Feature Irrigation System, Lighting, Sliding Doors, Sprinkler Metered
Parking Features Open
Pool In Ground
Community Features Association Recreation - Owned, Buyer Approval Required, Community Mailbox, Deed Restrictions, Golf Carts OK, Pool, Sidewalks, Special Community Restrictions
Utilities Available BB/HS Internet Available, Electricity Connected, Sewer Connected, Sprinkler Meter, Street Lights, Underground Utilities
Amenities Available Optional Additional Fees, Pool, Vehicle Restrictions
View Golf Course
Roof Type Shingle
Porch Covered, Enclosed, Patio, Screened
Garage false
Private Pool No
Building
Lot Description In County, Level, On Golf Course, Sidewalk, Paved
Story 2
Entry Level Two
Foundation Slab
Sewer Public Sewer
Water Private
Architectural Style Contemporary
Structure Type Stone, Wood Frame, Wood Siding
New Construction false
Construction Status No Contingency
Others
Pets Allowed Breed Restrictions, Number Limit, Size Limit
HOA Fee Include Escrow Reserves Fund, Fidelity Bond, Insurance, Maintenance Structure, Maintenance Grounds, Maintenance, Management, Pest Control, Pool, Trash
Senior Community No
Pet Size Medium (36-60 Lbs.)
Ownership Fee Simple
Monthly Total Fees $402
Acceptable Financing Cash
Membership Fee Required Required
Listing Terms Cash
Num of Pet 2
Special Listing Condition None
Read Less Info
Want to know what your home might be worth? Contact us for a FREE valuation!

Our team is ready to help you sell your home for the highest possible price ASAP

© 2025 My Florida Regional MLS DBA Stellar MLS. All Rights Reserved.
Bought with COLDWELL BANKER REALTY
"Molly's job is to find and attract mastery-based agents to the office, protect the culture, and make sure everyone is happy! "





