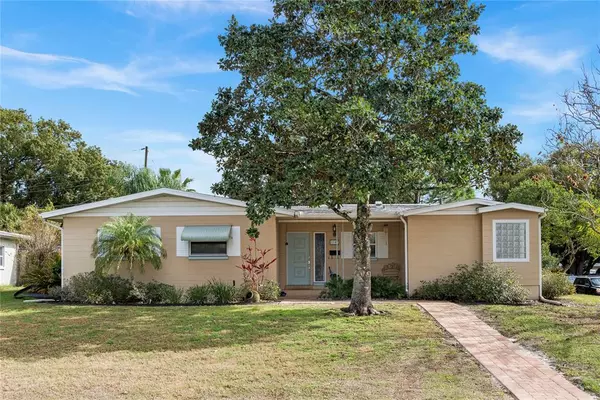$425,000
$425,000
For more information regarding the value of a property, please contact us for a free consultation.
4 Beds
2 Baths
1,591 SqFt
SOLD DATE : 03/10/2023
Key Details
Sold Price $425,000
Property Type Single Family Home
Sub Type Single Family Residence
Listing Status Sold
Purchase Type For Sale
Square Footage 1,591 sqft
Price per Sqft $267
Subdivision Veradale
MLS Listing ID O6083569
Sold Date 03/10/23
Bedrooms 4
Full Baths 2
HOA Y/N No
Originating Board Stellar MLS
Year Built 1958
Annual Tax Amount $4,230
Lot Size 8,712 Sqft
Acres 0.2
Property Sub-Type Single Family Residence
Property Description
MOVE IN READY 4BR/2BA home in the heart of Orlando with NO HOA! This home has an open floor plan, no carpeting, sits on a corner lot, has an oversized 2 car garage and large fenced in yard. The light and bright family room welcomes you into the home with the completely remodeled kitchen to your right that features 42” cabinets with hardware, quartzite counters, subway tile backsplash, undermount sink, slate appliances and a 2-top seating area. The kitchen is open to the family room that has French doors leading to the large concrete patio and fenced in yard. What a great space to enjoy your morning coffee or unwind after a long day. The owner's suite is separate from the guest bedrooms for privacy, features bamboo floors, a nice sized walk-in closet with built-ins, an en-suite bath with split “adult height” marble vanities, a corner soaking tub, a glass enclosed tiled shower and a separate water closet. The inside laundry room leads to the 2-car garage. The guest bedrooms are on the other side of the house and share the guest bath with a one sink quartzite counter sink and a tub/shower combo. Additional updates to this home include new coils for the air handler (2022), new fence (2022), brick pavers in front (2022), re-routed sprinkler system (2022), remodeled kitchen (2021), interior paint (2021), new roof (2018), new quartzite counter, sink & faucet in guest bath, garage door coils replaced and serviced, under sink plumbing redone, updated electric panel and new hardware on the doors. In close proximity to the 408, I4, the airport, shopping and dining. Make this home yours today!
Location
State FL
County Orange
Community Veradale
Zoning R-1A
Rooms
Other Rooms Inside Utility
Interior
Interior Features Ceiling Fans(s), Eat-in Kitchen, Kitchen/Family Room Combo, Open Floorplan, Solid Surface Counters, Split Bedroom, Stone Counters, Thermostat, Walk-In Closet(s)
Heating Central
Cooling Central Air
Flooring Bamboo, Ceramic Tile, Terrazzo
Furnishings Unfurnished
Fireplace false
Appliance Cooktop, Dishwasher, Dryer, Electric Water Heater, Refrigerator, Washer
Laundry Inside, Laundry Room
Exterior
Exterior Feature Irrigation System, Rain Gutters
Parking Features Driveway, Garage Faces Side, On Street
Garage Spaces 2.0
Fence Fenced, Wood
Community Features None
Utilities Available BB/HS Internet Available, Cable Available, Electricity Available, Electricity Connected, Public, Street Lights, Water Available, Water Connected
Roof Type Shingle
Porch Rear Porch
Attached Garage true
Garage true
Private Pool No
Building
Lot Description In County, Corner Lot, Unincorporated, Paved
Entry Level One
Foundation Slab
Lot Size Range 0 to less than 1/4
Sewer Septic Tank
Water Public
Architectural Style Ranch, Contemporary
Structure Type Block, Concrete
New Construction false
Schools
Elementary Schools Pershing Elem
Middle Schools Pershing K-8
High Schools Boone High
Others
Pets Allowed Yes
HOA Fee Include None
Senior Community No
Ownership Fee Simple
Acceptable Financing Cash, Conventional, FHA, VA Loan
Membership Fee Required None
Listing Terms Cash, Conventional, FHA, VA Loan
Special Listing Condition None
Read Less Info
Want to know what your home might be worth? Contact us for a FREE valuation!

Our team is ready to help you sell your home for the highest possible price ASAP

© 2025 My Florida Regional MLS DBA Stellar MLS. All Rights Reserved.
Bought with CRANER AND COMPANY REAL ESTATE GROUP LLC
"Molly's job is to find and attract mastery-based agents to the office, protect the culture, and make sure everyone is happy! "





