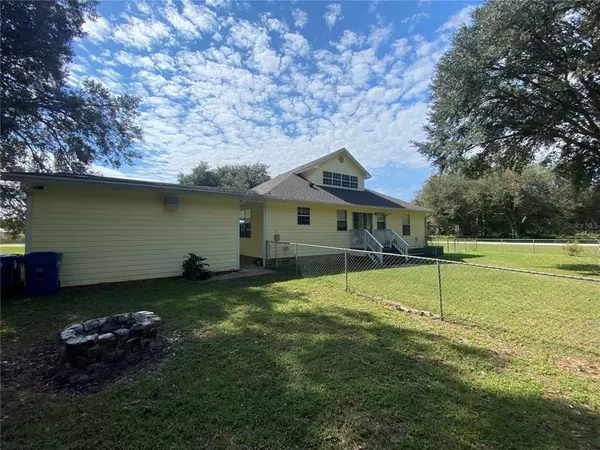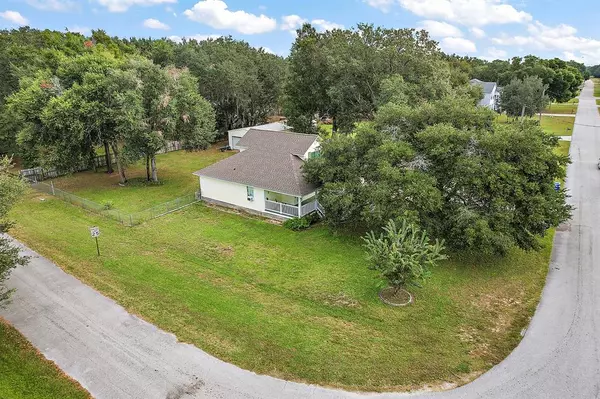$365,000
$369,000
1.1%For more information regarding the value of a property, please contact us for a free consultation.
3 Beds
2 Baths
2,112 SqFt
SOLD DATE : 03/03/2023
Key Details
Sold Price $365,000
Property Type Single Family Home
Sub Type Single Family Residence
Listing Status Sold
Purchase Type For Sale
Square Footage 2,112 sqft
Price per Sqft $172
Subdivision Astatula
MLS Listing ID G5061624
Sold Date 03/03/23
Bedrooms 3
Full Baths 2
HOA Y/N No
Originating Board Stellar MLS
Year Built 2003
Annual Tax Amount $2,865
Lot Size 0.560 Acres
Acres 0.56
Lot Dimensions 133x183
Property Description
Buyers unable to perform, Now is Your Chance to Call this Beauty Your New Home! Take a look at the Virtual Tour... Built in 2003 the home sits on more than 1/2 an acre and is partially fenced on a corner lot. New Roof 2021. New water softener system 2022. There is a 25x30 workshop w/220 30amp service, perfect for working on cars or wood working. The oversize attached carport has plenty of parking and coverage for the warm sunny days or rainy afternoons and has an additional storage room attached. The home has a split floor plan with 3 bedrooms and 2 bathrooms downstairs and a loft upstairs. The kitchen comes with plenty of cabinetry for storage and a large island for entertaining, meal prep or morning coffee. Lots of living space and a sliding rear door that takes you to the rear porch and your huge back yard. The master bedroom has a walk-in closet and an en-suite master bathroom with double sinks. The loft upstairs is ideal for an entertainment area, a playroom or even an office, you pick. Call today for your private tour. You do not want to miss this one! All information recorded in the MLS is intended to be accurate however, it should be independently verified by buyer and their agent. Take a look at the Virtual Tour!
Location
State FL
County Lake
Community Astatula
Zoning R-1A
Rooms
Other Rooms Great Room, Inside Utility, Loft
Interior
Interior Features Cathedral Ceiling(s), Ceiling Fans(s), Eat-in Kitchen, High Ceilings, Living Room/Dining Room Combo, Master Bedroom Main Floor, Open Floorplan, Solid Wood Cabinets, Split Bedroom, Vaulted Ceiling(s), Walk-In Closet(s)
Heating Central
Cooling Central Air
Flooring Ceramic Tile, Wood
Fireplace false
Appliance Disposal, Electric Water Heater, Microwave, Range, Range Hood, Refrigerator
Laundry Inside, Laundry Room
Exterior
Exterior Feature Irrigation System, Lighting, Rain Gutters, Sliding Doors
Parking Features Workshop in Garage
Fence Chain Link, Fenced
Utilities Available Cable Available, Cable Connected, Electricity Connected, Sprinkler Well, Street Lights
Roof Type Shingle
Porch Covered, Front Porch
Garage false
Private Pool No
Building
Lot Description Corner Lot, In County, Level, Oversized Lot, Paved
Entry Level Two
Foundation Crawlspace
Lot Size Range 1/2 to less than 1
Sewer Septic Tank
Water Well
Structure Type Block, Wood Frame
New Construction false
Schools
Elementary Schools Astatula Elem
Middle Schools Tavares Middle
High Schools Tavares High
Others
Pets Allowed Yes
Senior Community No
Ownership Fee Simple
Acceptable Financing Cash, Conventional, FHA, USDA Loan, VA Loan
Membership Fee Required None
Listing Terms Cash, Conventional, FHA, USDA Loan, VA Loan
Special Listing Condition None
Read Less Info
Want to know what your home might be worth? Contact us for a FREE valuation!

Our team is ready to help you sell your home for the highest possible price ASAP

© 2025 My Florida Regional MLS DBA Stellar MLS. All Rights Reserved.
Bought with CORCORAN CONNECT LLC
"Molly's job is to find and attract mastery-based agents to the office, protect the culture, and make sure everyone is happy! "





