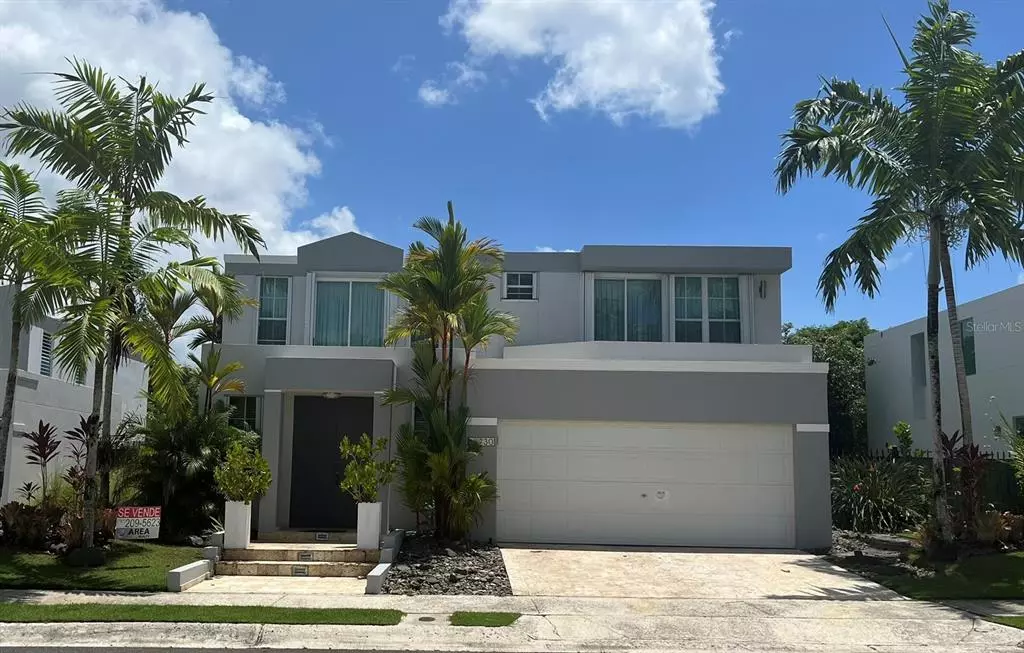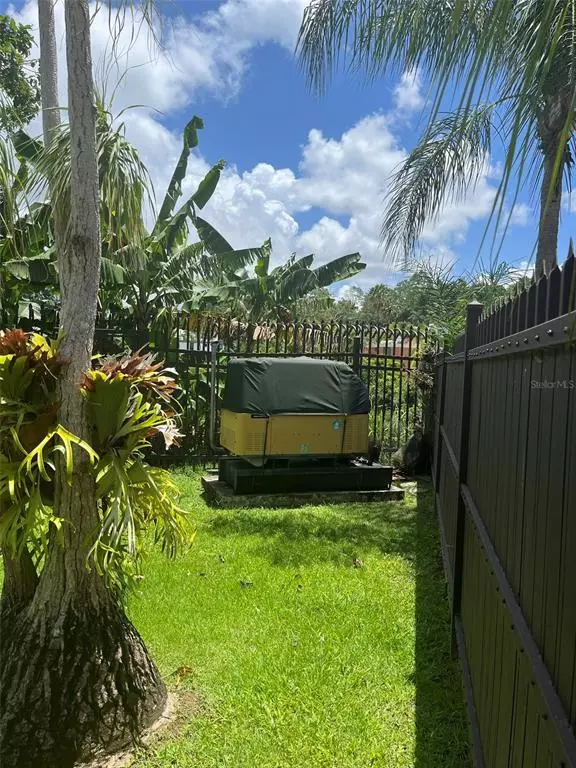$675,000
$695,000
2.9%For more information regarding the value of a property, please contact us for a free consultation.
4 Beds
4 Baths
2,800 SqFt
SOLD DATE : 02/27/2023
Key Details
Sold Price $675,000
Property Type Single Family Home
Sub Type Single Family Residence
Listing Status Sold
Purchase Type For Sale
Square Footage 2,800 sqft
Price per Sqft $241
Subdivision Los Campos De Montehiedra
MLS Listing ID PR9098119
Sold Date 02/27/23
Bedrooms 4
Full Baths 2
Half Baths 2
Construction Status Completed
HOA Fees $155/mo
HOA Y/N Yes
Originating Board Stellar MLS
Year Built 2003
Property Sub-Type Single Family Residence
Property Description
Beautiful house in Los Campos de Montehiedra with a 612sm lot and no neighbors behind on a cul de sac street.
Two story house with terrace and half bath, additional room on top of the terrace that serves as an office or artist studio, 4 bedrooms, 2 full baths, 2 half baths, foyer, formal dining room, family room attached to kitchen and informal dining area. Remodeled kitchen with soft closing pvc cabinets and stone counter tops. Master bedroom with en suite master bathroom remodeled with floor to ceiling stone tile and walk in closet. Spacious 2 car garage with storage.
House is equipped with 6 mini split a/c inverters, electric stove, refrigerator, hood range microwave, dishwasher, 17k diesel generator, 600-gallon cistern, danosa roof treatment, 9 ceiling fans, storm shutters and custom drapery.
Highly coveted gated community with double 24/7 security, club house, pool, tennis courts, basketball courts and gym.
Location
State PR
County San Juan
Community Los Campos De Montehiedra
Zoning SU
Rooms
Other Rooms Bonus Room, Breakfast Room Separate, Family Room, Formal Dining Room Separate, Formal Living Room Separate, Great Room, Inside Utility
Interior
Interior Features Accessibility Features, Eat-in Kitchen, High Ceilings, Kitchen/Family Room Combo, Living Room/Dining Room Combo, PrimaryBedroom Upstairs, Stone Counters, Walk-In Closet(s), Window Treatments
Heating None
Cooling Mini-Split Unit(s)
Flooring Ceramic Tile
Fireplace false
Appliance Convection Oven, Dishwasher, Electric Water Heater, Exhaust Fan, Freezer, Ice Maker, Microwave, Range Hood, Refrigerator, Washer
Laundry Inside, Laundry Room, Upper Level
Exterior
Exterior Feature Balcony, Garden, Hurricane Shutters, Lighting, Other, Private Mailbox, Rain Barrel/Cistern(s), Rain Gutters, Sidewalk, Sliding Doors, Storage
Parking Features Driveway, Garage Door Opener
Garage Spaces 2.0
Fence Fenced
Utilities Available Cable Available, Cable Connected, Electricity Available, Electricity Connected, Fiber Optics, Phone Available, Sewer Available, Sewer Connected, Street Lights, Water Available, Water Connected
View Mountain(s), Trees/Woods
Roof Type Concrete,Membrane
Porch Covered, Patio, Rear Porch
Attached Garage true
Garage true
Private Pool No
Building
Entry Level Two
Foundation Concrete Perimeter
Lot Size Range Non-Applicable
Sewer Public Sewer
Water Private
Structure Type Cement Siding,Concrete
New Construction false
Construction Status Completed
Others
Pets Allowed Yes
Ownership Fee Simple
Monthly Total Fees $196
Acceptable Financing Cash, Conventional, FHA
Listing Terms Cash, Conventional, FHA
Special Listing Condition None
Read Less Info
Want to know what your home might be worth? Contact us for a FREE valuation!

Our team is ready to help you sell your home for the highest possible price ASAP

© 2025 My Florida Regional MLS DBA Stellar MLS. All Rights Reserved.
Bought with AREA REALTY
"Molly's job is to find and attract mastery-based agents to the office, protect the culture, and make sure everyone is happy! "





