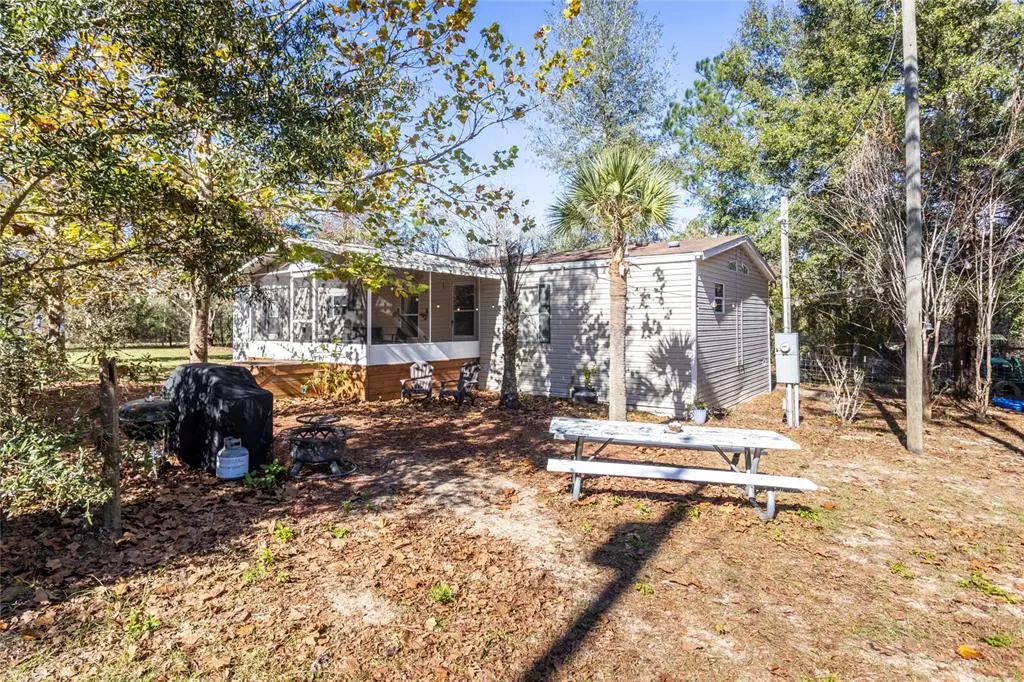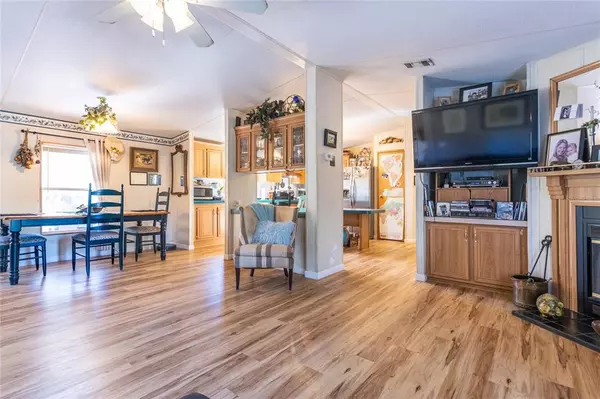$198,000
$198,000
For more information regarding the value of a property, please contact us for a free consultation.
3 Beds
3 Baths
1,440 SqFt
SOLD DATE : 02/24/2023
Key Details
Sold Price $198,000
Property Type Other Types
Sub Type Manufactured Home
Listing Status Sold
Purchase Type For Sale
Square Footage 1,440 sqft
Price per Sqft $137
Subdivision University Oaks
MLS Listing ID GC510100
Sold Date 02/24/23
Bedrooms 3
Full Baths 3
Construction Status Appraisal,Financing,Inspections
HOA Y/N No
Originating Board Stellar MLS
Year Built 2002
Annual Tax Amount $719
Lot Size 2.680 Acres
Acres 2.68
Property Description
This home and property are absolutely amazing and you're just minutes from Gainesville yet get the cheaper property taxes of Levy County. The home has 3 bedrooms & 3 full bathrooms with a 30 x 30 carport/workshop area and it sits on 2.6 acres of a nicely treed lot. The open layout of the floor plan makes it feel even larger than it is with kitchen open to the family room. The kitchen has a large center island with additional storage and a bar counter separates the kitchen & family room as well as an eat in kitchen area and a separate dining area. The master bedroom is large with 2 separate master bathroom spaces. The family room has a cozy corner wood burning fireplace and there are laminate floors throughout the walking areas and the bedrooms have carpet. All 3 bedrooms have walk-in closets and the guest bath has a skylight for ample lighting. This home has been well cared for and only a one owner home. This home is a must see. Call today for a private viewing.
Location
State FL
County Levy
Community University Oaks
Zoning MH ON LOT
Interior
Interior Features Ceiling Fans(s), Eat-in Kitchen, L Dining, Master Bedroom Main Floor, Open Floorplan, Split Bedroom, Vaulted Ceiling(s)
Heating Heat Pump
Cooling Central Air
Flooring Carpet, Ceramic Tile, Laminate
Fireplace true
Appliance Dishwasher, Electric Water Heater, Range, Refrigerator
Exterior
Exterior Feature Storage
Fence Fenced
Utilities Available Electricity Connected
Roof Type Shingle
Garage false
Private Pool No
Building
Entry Level One
Foundation Crawlspace
Lot Size Range 2 to less than 5
Sewer Septic Tank
Water Well
Structure Type Vinyl Siding
New Construction false
Construction Status Appraisal,Financing,Inspections
Others
Senior Community No
Ownership Fee Simple
Acceptable Financing Cash, Conventional, Other
Listing Terms Cash, Conventional, Other
Special Listing Condition None
Read Less Info
Want to know what your home might be worth? Contact us for a FREE valuation!

Our team is ready to help you sell your home for the highest possible price ASAP

© 2025 My Florida Regional MLS DBA Stellar MLS. All Rights Reserved.
Bought with VANBEEK REALTY LLC
"Molly's job is to find and attract mastery-based agents to the office, protect the culture, and make sure everyone is happy! "





