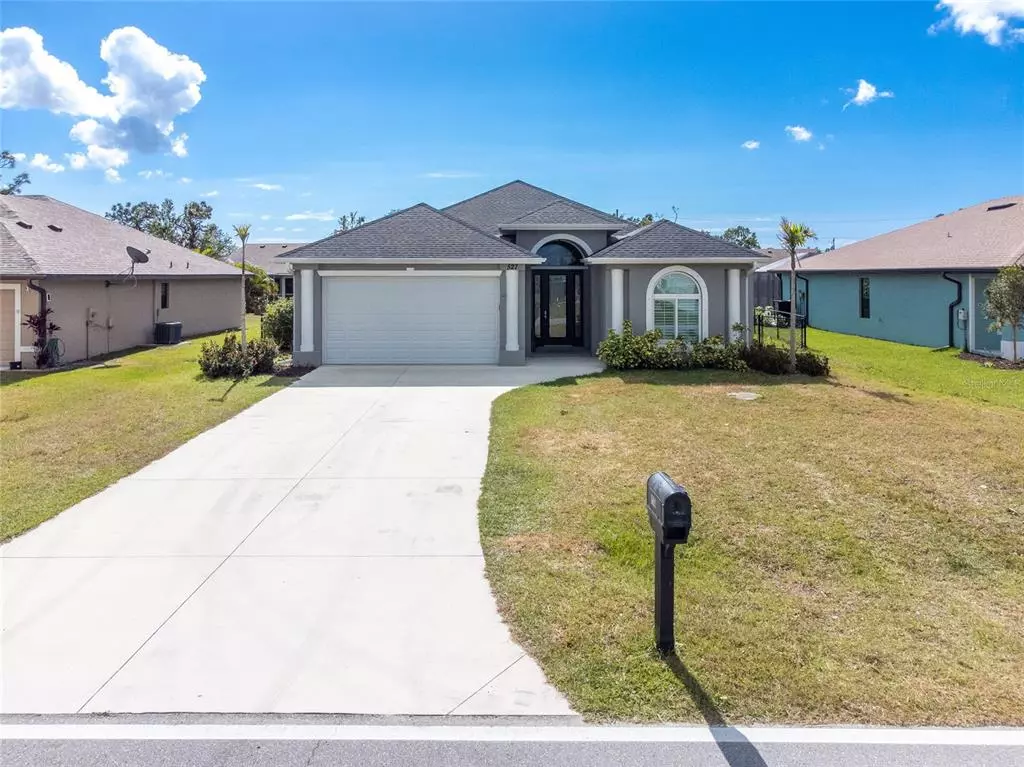$388,000
$400,000
3.0%For more information regarding the value of a property, please contact us for a free consultation.
3 Beds
2 Baths
1,772 SqFt
SOLD DATE : 02/23/2023
Key Details
Sold Price $388,000
Property Type Single Family Home
Sub Type Single Family Residence
Listing Status Sold
Purchase Type For Sale
Square Footage 1,772 sqft
Price per Sqft $218
Subdivision Rotonda Heights
MLS Listing ID D6128858
Sold Date 02/23/23
Bedrooms 3
Full Baths 2
Construction Status Inspections
HOA Fees $7/ann
HOA Y/N Yes
Originating Board Stellar MLS
Year Built 2017
Annual Tax Amount $3,248
Lot Size 8,276 Sqft
Acres 0.19
Property Description
Welcome Home to this meticulously crafted, exceptionally appointed, 2017 built home in the desirable community of Rotonda Heights. This open concept floor plan is perfect for growing families or those seeking the benefits of newer construction without the wait. Stepping inside you will notice that the entire home has gorgeous wood-look tile and high ceilings which work together to create a sense of flow and continuity while making the space feel larger and more open. The great room is light filled from both the front entry lead glass door and windows and the double set of sliders that lead to the lanai. The kitchen overlooks the living area and has white solid wood, modern style cabinetry, granite countertops, stainless steel appliances, tumbled stone tile backsplash, upgraded lighting, and both a breakfast bar and serving island so you have plenty of room for entertaining. Your master bedroom retreat offers French door access to the lanai and both a large walk-in closet and reach-in closet for plenty of storage room. The ensuite master bath has a beautiful double vanity with granite countertop and a tiled, walk-in shower to wash away the stresses of the day. The 2 additional guest bedrooms are nicely sized and share the guest bath that has an upgraded vanity and tiled shower/tub combo. These rooms offer the size and flexibility to create a unique space that fits your lifestyle such as a home office, craft/hobby room, fitness space or den. The oversized laundry room with garage access has plenty of additional storage and sink style utility tub with granite top. Step outside this home to a screened in lanai and fenced backyard where you have plenty of room to add a pool or create your own backyard oasis. There is currently a custom-built play yard that can be included or removed. Rotonda Heights offers convenience to all area beaches, golf courses, shopping, medical facilities, local restaurants, and you will find several lakes, parks, and nature trails within walking or biking distance. There has been no expense spared to make this home an exceptional choice for any discerning homeowner including a 2023 multi-dimensional roof, spray foam insulation for added strength and significant energy savings, designer light fixtures and ceilings fans, tray ceilings, hurricane shutters, 8' interior doors and professional paint with neutral colors. You will not be disappointed, contact our office today to schedule your showing.
Location
State FL
County Charlotte
Community Rotonda Heights
Zoning RSF5
Direction N
Rooms
Other Rooms Great Room, Inside Utility
Interior
Interior Features Ceiling Fans(s), Coffered Ceiling(s), Eat-in Kitchen, High Ceilings, Open Floorplan, Solid Wood Cabinets, Split Bedroom, Stone Counters, Thermostat, Tray Ceiling(s), Walk-In Closet(s), Window Treatments
Heating Central, Electric
Cooling Central Air
Flooring Tile
Furnishings Unfurnished
Fireplace false
Appliance Dishwasher, Dryer, Microwave, Range, Refrigerator, Washer
Laundry Inside, Laundry Room
Exterior
Exterior Feature Hurricane Shutters, Lighting, Rain Gutters, Sliding Doors
Parking Features Driveway, Garage Door Opener, Workshop in Garage
Garage Spaces 2.0
Fence Chain Link, Fenced
Community Features Deed Restrictions
Utilities Available BB/HS Internet Available, Cable Available, Cable Connected, Electricity Available, Electricity Connected, Mini Sewer, Public, Sewer Available, Sewer Connected, Water Available, Water Connected
View Trees/Woods
Roof Type Shingle
Porch Covered, Porch, Rear Porch, Screened
Attached Garage true
Garage true
Private Pool No
Building
Lot Description In County, Near Golf Course, Near Marina, Paved
Entry Level One
Foundation Slab
Lot Size Range 0 to less than 1/4
Sewer Public Sewer
Water Public
Structure Type Block, Stucco
New Construction false
Construction Status Inspections
Schools
Elementary Schools Vineland Elementary
Middle Schools L.A. Ainger Middle
High Schools Lemon Bay High
Others
Pets Allowed Yes
Senior Community No
Ownership Fee Simple
Monthly Total Fees $7
Acceptable Financing Cash, Conventional, FHA, VA Loan
Membership Fee Required Required
Listing Terms Cash, Conventional, FHA, VA Loan
Special Listing Condition None
Read Less Info
Want to know what your home might be worth? Contact us for a FREE valuation!

Our team is ready to help you sell your home for the highest possible price ASAP

© 2025 My Florida Regional MLS DBA Stellar MLS. All Rights Reserved.
Bought with RE/MAX ALLIANCE GROUP
"Molly's job is to find and attract mastery-based agents to the office, protect the culture, and make sure everyone is happy! "





