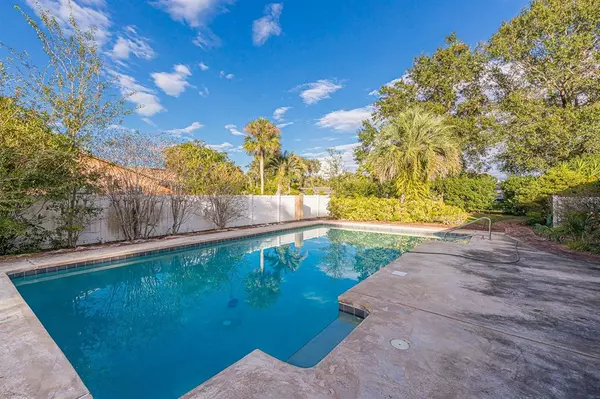$449,900
$449,900
For more information regarding the value of a property, please contact us for a free consultation.
4 Beds
2 Baths
3,400 SqFt
SOLD DATE : 02/21/2023
Key Details
Sold Price $449,900
Property Type Single Family Home
Sub Type Single Family Residence
Listing Status Sold
Purchase Type For Sale
Square Footage 3,400 sqft
Price per Sqft $132
Subdivision Renee Terrace Rep Sec 03 Resub
MLS Listing ID S5076679
Sold Date 02/21/23
Bedrooms 4
Full Baths 2
Construction Status Inspections
HOA Y/N No
Originating Board Stellar MLS
Year Built 1969
Annual Tax Amount $2,069
Lot Size 0.450 Acres
Acres 0.45
Lot Dimensions 113x160
Property Description
LOCATION * LOCATION * LOCATION * This is the 1st time this AUTHENTIC RENEE TERRACE home has been available to purchase. If you are looking for a SPACIOUS HOME this one offers over 3,400 sq. ft. living on a CORNER LOT, 0.45 ACRES, CIRCULAR DRIVEWAY, a RESORT STYLE POOL, BACKYARD PRIVACY FENCE, DOUBLE ENTRY DOORS, CLASSIC KITCHEN ISLAND, TILE BACKSPLASH, STAINLESS STEEL APPLIANCES, CUSTOM CABINETS, MASTER SUITE WITH AN ENSUITE AND A SUNKEN BATHTUB, LIBRARY, WOOD BURNING FIREPLACE IN THE 24' x 33' FLEX SPACE(2ND MASTER OR A BONUS ROOM) GUTTERS/DOWN SPOUTS, NEWER ROOF, NEWER A/C(2019), NO HOA, OPEN FLOOR PLAN, LOTS OF STORAGE, MAJESTIC OAK TREES, PALM TREES AND MATURE LANDSCAPING. You will also enjoy the close proximity to the ORLANDO INTERNATIONAL AIRPORT, POPULAR TRAVEL ROUTES, DISNEY, PORT CANAVERAL, THE BEACHES and AREA ATTRACTIONS. You can even watch the regular ROCKET LAUNCHES from your backyard.*** PLEASE DON'T MISS THE WALK THROUGH VIDEO TOUR, 3D & 2D FLOOR PLAN and LABELED PICTURES OF THIS FABULOUS HOME! WE HAVE TRIED TO MAKE IT EASY FOR YOU TO SEE ALL THE INCREDIBLE DETAILS OF THIS PROPERTY. ALL MEASUREMENTS ARE TO BE INDEPENDENTLY VERIFIED BY THE BUYER.
Location
State FL
County Osceola
Community Renee Terrace Rep Sec 03 Resub
Zoning KRA-1
Rooms
Other Rooms Den/Library/Office, Family Room, Formal Dining Room Separate, Formal Living Room Separate, Great Room, Inside Utility, Storage Rooms
Interior
Interior Features Built-in Features, Ceiling Fans(s), Eat-in Kitchen, Solid Surface Counters, Solid Wood Cabinets, Split Bedroom, Thermostat, Walk-In Closet(s), Wet Bar, Window Treatments
Heating Central
Cooling Central Air
Flooring Carpet, Ceramic Tile
Fireplaces Type Other, Stone, Wood Burning
Furnishings Unfurnished
Fireplace true
Appliance Dishwasher, Disposal, Electric Water Heater, Microwave, Range, Refrigerator
Laundry Inside, Laundry Room
Exterior
Exterior Feature Private Mailbox, Rain Gutters
Parking Features Circular Driveway, Converted Garage
Fence Chain Link, Fenced
Pool Deck, Gunite, In Ground, Tile
Utilities Available BB/HS Internet Available, Cable Available, Electricity Connected, Phone Available, Street Lights, Underground Utilities
Roof Type Shingle
Porch Front Porch
Attached Garage false
Garage false
Private Pool Yes
Building
Lot Description Corner Lot, City Limits, Paved
Story 1
Entry Level One
Foundation Block
Lot Size Range 1/4 to less than 1/2
Sewer Public Sewer
Water Public
Architectural Style Ranch
Structure Type Block
New Construction false
Construction Status Inspections
Others
Pets Allowed Yes
Senior Community No
Ownership Fee Simple
Acceptable Financing Cash, Conventional
Listing Terms Cash, Conventional
Special Listing Condition None
Read Less Info
Want to know what your home might be worth? Contact us for a FREE valuation!

Our team is ready to help you sell your home for the highest possible price ASAP

© 2025 My Florida Regional MLS DBA Stellar MLS. All Rights Reserved.
Bought with EXP REALTY LLC
"Molly's job is to find and attract mastery-based agents to the office, protect the culture, and make sure everyone is happy! "





