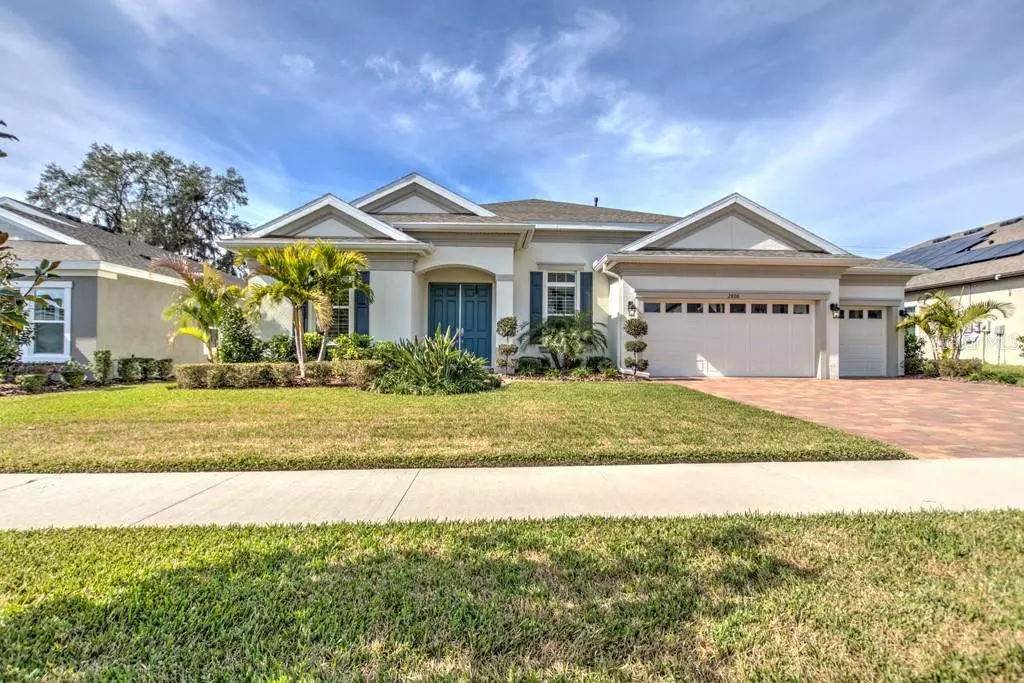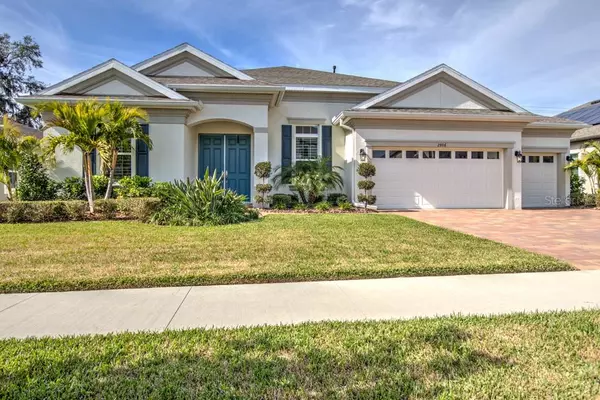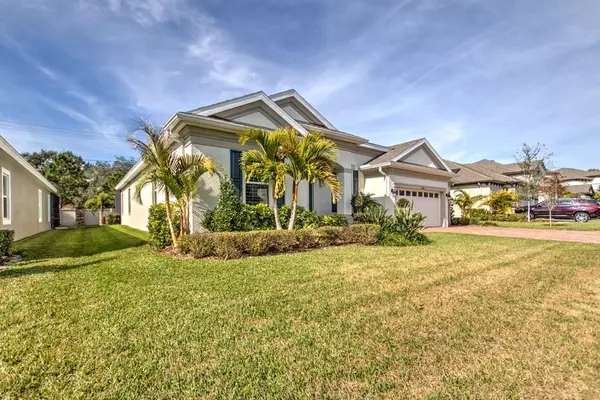$764,999
$789,900
3.2%For more information regarding the value of a property, please contact us for a free consultation.
4 Beds
3 Baths
3,179 SqFt
SOLD DATE : 02/13/2023
Key Details
Sold Price $764,999
Property Type Single Family Home
Sub Type Single Family Residence
Listing Status Sold
Purchase Type For Sale
Square Footage 3,179 sqft
Price per Sqft $240
Subdivision Legacy Ridge
MLS Listing ID T3423953
Sold Date 02/13/23
Bedrooms 4
Full Baths 3
Construction Status Inspections
HOA Fees $115/qua
HOA Y/N Yes
Originating Board Stellar MLS
Year Built 2020
Annual Tax Amount $10,173
Lot Size 10,018 Sqft
Acres 0.23
Property Description
Welcome to Legacy Ridge, a gated and pristine community in Valrico, FL, where you will find this stunning 2020 built home. As you enter this magnificent property, you will be greeted by a luxurious stone driveway that leads to the grand entrance of the home. Inside, you will find an open floor plan that is perfect for entertaining and family living. The gourmet kitchen is a chef's dream and will inspire your culinary creations. The home also features custom curtains, wood shutters on all windows, a water softener, tile and luxury vinyl flooring throughout the home. Step outside and experience paradise in your own backyard with a beautiful pool and hot tub, perfect for relaxing and enjoying the Florida sunshine. This home is truly an oasis and a rare find in this highly sought-after community. With its prime location, luxurious features, and exceptional quality, this home is a must-see for anyone looking for their dream home. Don't miss out on this opportunity to make it yours. Schedule a showing today and start living the life you deserve.
Location
State FL
County Hillsborough
Community Legacy Ridge
Zoning PD
Rooms
Other Rooms Bonus Room, Den/Library/Office, Family Room, Formal Dining Room Separate, Great Room, Inside Utility, Media Room
Interior
Interior Features Ceiling Fans(s), Coffered Ceiling(s), Crown Molding, High Ceilings, Kitchen/Family Room Combo, Master Bedroom Main Floor, Walk-In Closet(s)
Heating Electric, Heat Pump, Natural Gas
Cooling Central Air
Flooring Ceramic Tile, Laminate
Furnishings Negotiable
Fireplace false
Appliance Dishwasher, Dryer, Exhaust Fan, Freezer, Microwave, Range, Washer, Water Filtration System, Water Softener
Laundry Laundry Room
Exterior
Exterior Feature Sidewalk, Sliding Doors
Garage Spaces 3.0
Pool Heated, In Ground
Utilities Available Cable Available, Cable Connected, Electricity Available, Electricity Connected, Fiber Optics, Natural Gas Connected, Propane, Sewer Connected, Street Lights, Underground Utilities, Water Connected
Roof Type Shingle
Porch Covered, Patio, Porch, Rear Porch, Screened
Attached Garage true
Garage true
Private Pool Yes
Building
Story 1
Entry Level One
Foundation Block, Slab
Lot Size Range 0 to less than 1/4
Sewer Public Sewer
Water Public
Structure Type Block, Concrete, Stucco
New Construction false
Construction Status Inspections
Schools
Elementary Schools Lithia Springs-Hb
Middle Schools Burns-Hb
High Schools Bloomingdale-Hb
Others
Pets Allowed No
Senior Community No
Ownership Fee Simple
Monthly Total Fees $115
Acceptable Financing Cash, Conventional, FHA, VA Loan
Membership Fee Required Required
Listing Terms Cash, Conventional, FHA, VA Loan
Special Listing Condition None
Read Less Info
Want to know what your home might be worth? Contact us for a FREE valuation!

Our team is ready to help you sell your home for the highest possible price ASAP

© 2025 My Florida Regional MLS DBA Stellar MLS. All Rights Reserved.
Bought with AGENT WISE REALTY
"Molly's job is to find and attract mastery-based agents to the office, protect the culture, and make sure everyone is happy! "





