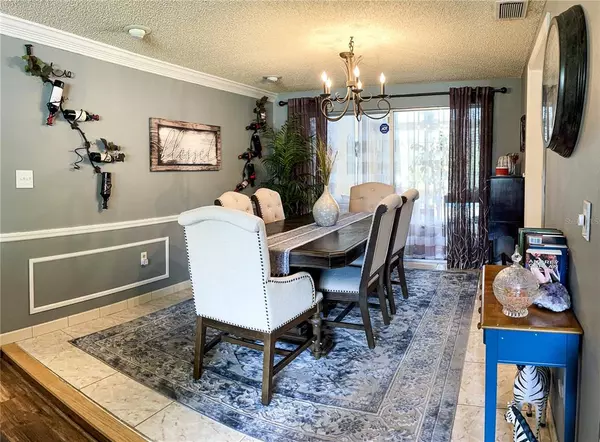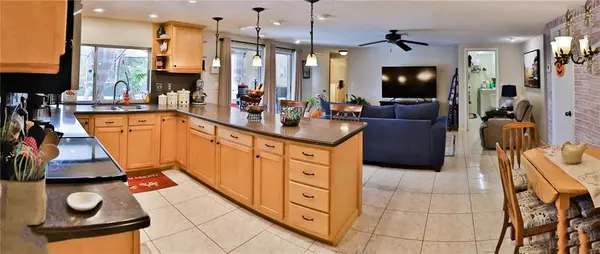$365,000
$374,900
2.6%For more information regarding the value of a property, please contact us for a free consultation.
4 Beds
3 Baths
2,020 SqFt
SOLD DATE : 02/13/2023
Key Details
Sold Price $365,000
Property Type Single Family Home
Sub Type Single Family Residence
Listing Status Sold
Purchase Type For Sale
Square Footage 2,020 sqft
Price per Sqft $180
Subdivision Beacon Woods Pinewood Village Pb14 Pg 145 Lot 708
MLS Listing ID W7849788
Sold Date 02/13/23
Bedrooms 4
Full Baths 3
HOA Fees $24/ann
HOA Y/N Yes
Originating Board Stellar MLS
Year Built 1977
Annual Tax Amount $2,595
Lot Size 10,454 Sqft
Acres 0.24
Property Description
TAKE ADVANTAGE, BUYER'S FINANCING FELL THROUGH! Location, Curb appeal, size, the moment you walk into this stunning home you will know it's yours. 4 bedrooms, 3 bathrooms, 2 walk in closets, oversized 2 car garage in the community of Beacon Woods Pinewood Village. Home has room for everyone & features a Formal Living Room, Formal Dining Room, Family Room, Laundry Room.This home features a split floor plan. The large beautiful lanai with a heated pool can be accessed through the master bedroom, dining room and the family room.The kitchen has views of the beautiful HEATED POOL and extended lanai. Tiled eat-in kitchen. Eat-in kitchen with plenty of cabinet space, stainless steel appliances. 2.5 year old roof, 1 yr old water heater, new dishwasher, water filtering system, water softener and recessed lighting. LOW HOA Fee & NO CDD. Beacon Woods Amenities include a HEATED SWIMMING POOL, Club House, Golf Course & a Park/Playground.
Location
State FL
County Pasco
Community Beacon Woods Pinewood Village Pb14 Pg 145 Lot 708
Zoning PUD
Interior
Interior Features Ceiling Fans(s), Crown Molding, Eat-in Kitchen, Kitchen/Family Room Combo, Master Bedroom Main Floor, Open Floorplan, Solid Surface Counters, Split Bedroom, Thermostat, Walk-In Closet(s)
Heating Electric
Cooling Central Air
Flooring Carpet, Ceramic Tile, Vinyl
Furnishings Unfurnished
Fireplace false
Appliance Dishwasher, Disposal, Dryer, Microwave, Range, Refrigerator, Washer, Water Softener
Exterior
Exterior Feature Irrigation System, Rain Gutters, Sliding Doors
Garage Spaces 2.0
Pool Heated, In Ground, Screen Enclosure, Vinyl
Community Features Clubhouse, Golf, Park, Playground, Pool, Tennis Courts
Utilities Available Cable Connected, Electricity Connected, Sewer Connected, Street Lights, Water Connected
Roof Type Shingle
Attached Garage false
Garage true
Private Pool Yes
Building
Story 1
Entry Level One
Foundation Slab
Lot Size Range 0 to less than 1/4
Sewer Public Sewer
Water None
Architectural Style Ranch
Structure Type Block, Stucco
New Construction false
Others
Pets Allowed Yes
HOA Fee Include Pool, Management, Recreational Facilities
Senior Community No
Ownership Fee Simple
Monthly Total Fees $24
Acceptable Financing Cash, Conventional, FHA, VA Loan
Membership Fee Required Required
Listing Terms Cash, Conventional, FHA, VA Loan
Special Listing Condition None
Read Less Info
Want to know what your home might be worth? Contact us for a FREE valuation!

Our team is ready to help you sell your home for the highest possible price ASAP

© 2025 My Florida Regional MLS DBA Stellar MLS. All Rights Reserved.
Bought with COLDWELL BANKER REALTY
"Molly's job is to find and attract mastery-based agents to the office, protect the culture, and make sure everyone is happy! "





