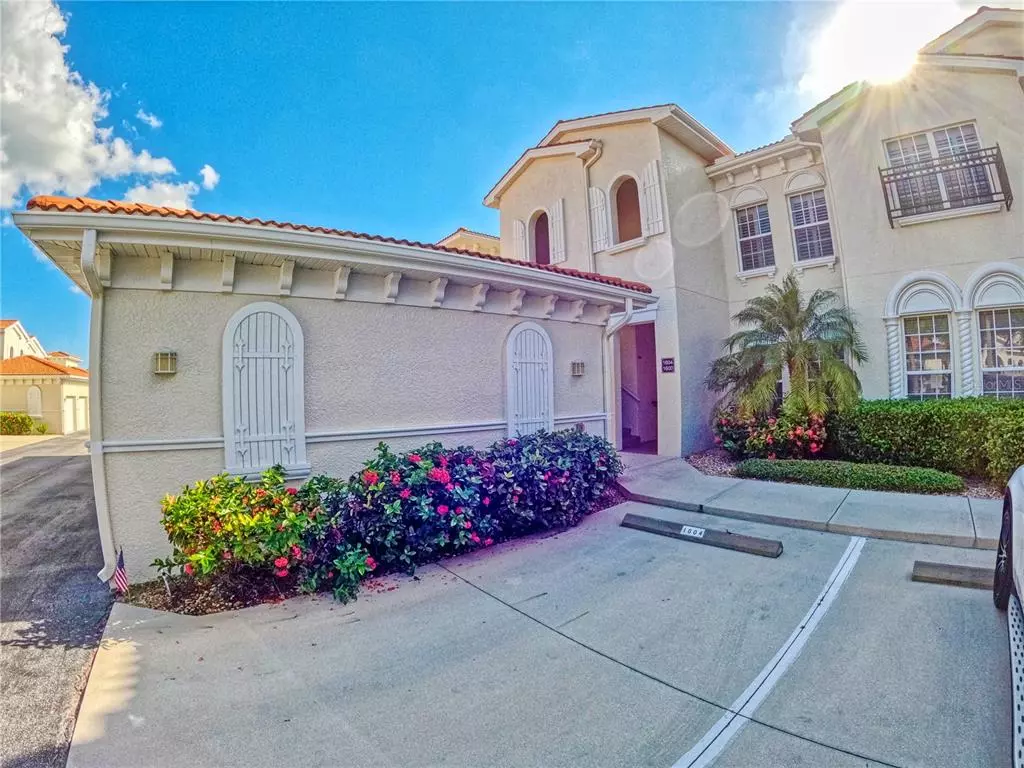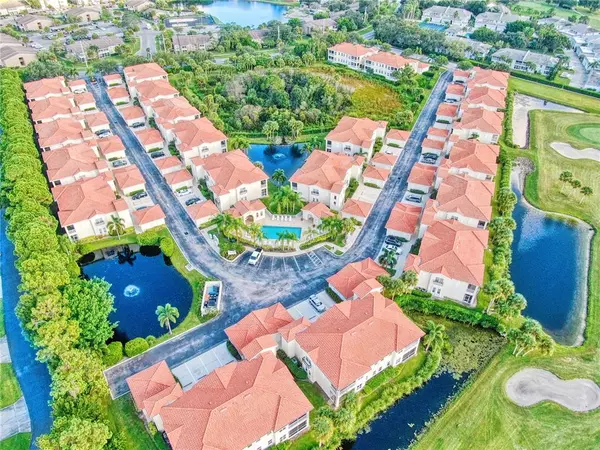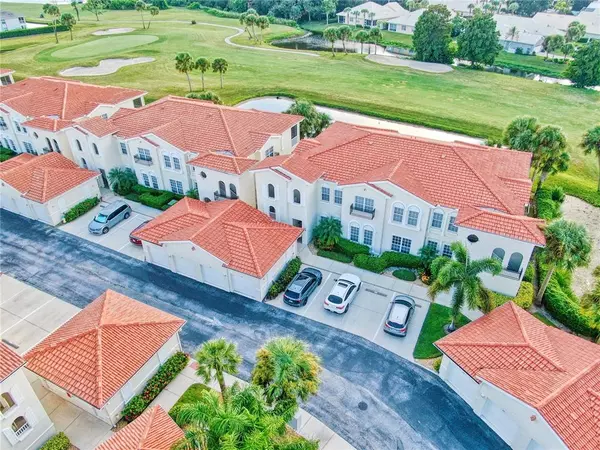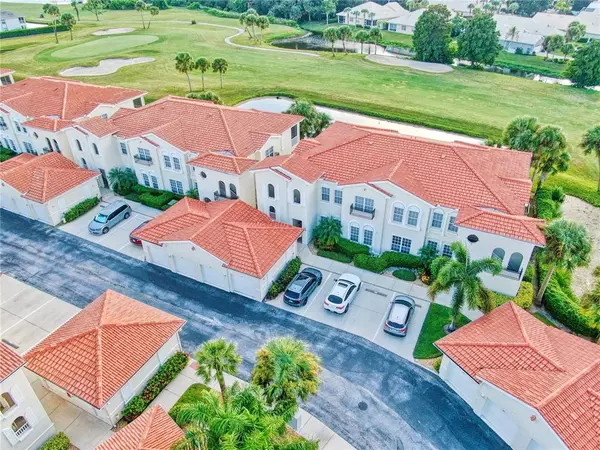$385,000
$394,999
2.5%For more information regarding the value of a property, please contact us for a free consultation.
3 Beds
2 Baths
1,439 SqFt
SOLD DATE : 01/31/2023
Key Details
Sold Price $385,000
Property Type Condo
Sub Type Condominium
Listing Status Sold
Purchase Type For Sale
Square Footage 1,439 sqft
Price per Sqft $267
Subdivision Ravinia
MLS Listing ID A4549806
Sold Date 01/31/23
Bedrooms 3
Full Baths 2
Construction Status Inspections
HOA Fees $303/mo
HOA Y/N Yes
Originating Board Stellar MLS
Year Built 2004
Annual Tax Amount $2,105
Property Description
This expansive, Mediterranean-Style Villa can be your new Home! Enjoy sweeping views of the Golf Course and Water Features from the 2nd Story, Spacious 3BR/2BA Condo, perfectly nestled between two Golf Courses. The private nature of this Residence makes it a perfect Oasis, while still being located only 4 miles to Downtown. Feeling like more? Drive 12 minutes to the Splendors of Venice Beach. Entertain Friends and Family out in the Private Lanai or by the Sparkling, Heated Pool. Inside, the Chef in the family will love how Luxurious this Kitchen feels, with Granite Counters, Solid-Wood Cabinetry, Pendant Lighting, and an Oversized Refrigerator. Share a meal in the sweet Dinette Eating Area or take dinner out to the Balcony for Al Fresco dining before retreating for the day to the Master Bedroom (with a Walk-in Closet!). The open-concept layout allows for effortless entertaining. Plenty of Parking is available in the Detached Garage, plus one Guest Space. Put an offer in today!
Location
State FL
County Sarasota
Community Ravinia
Zoning PUD
Interior
Interior Features Ceiling Fans(s), Crown Molding, High Ceilings, Kitchen/Family Room Combo, Master Bedroom Main Floor, Thermostat, Walk-In Closet(s)
Heating Central, Electric
Cooling Central Air
Flooring Carpet, Ceramic Tile, Granite
Fireplace false
Appliance Dishwasher, Disposal, Dryer, Electric Water Heater, Exhaust Fan, Ice Maker, Microwave, Range, Range Hood, Refrigerator, Washer
Exterior
Exterior Feature Lighting, Sliding Doors
Garage Spaces 1.0
Community Features Community Mailbox, Deed Restrictions, Pool
Utilities Available Cable Connected, Electricity Connected, Fire Hydrant, Public, Sewer Connected, Street Lights, Underground Utilities, Water Connected
View Golf Course
Roof Type Tile
Attached Garage false
Garage true
Private Pool No
Building
Story 1
Entry Level One
Foundation Slab
Sewer Public Sewer
Water None
Architectural Style Mediterranean
Structure Type Concrete
New Construction false
Construction Status Inspections
Others
Pets Allowed Number Limit, Size Limit
HOA Fee Include Cable TV, Pool, Escrow Reserves Fund, Insurance, Maintenance Structure, Maintenance Grounds, Maintenance, Management, Pool, Trash
Senior Community No
Pet Size Small (16-35 Lbs.)
Ownership Condominium
Monthly Total Fees $303
Acceptable Financing Cash, Conventional, FHA, VA Loan
Membership Fee Required Required
Listing Terms Cash, Conventional, FHA, VA Loan
Num of Pet 2
Special Listing Condition None
Read Less Info
Want to know what your home might be worth? Contact us for a FREE valuation!

Our team is ready to help you sell your home for the highest possible price ASAP

© 2025 My Florida Regional MLS DBA Stellar MLS. All Rights Reserved.
Bought with GRECO REAL ESTATE
"Molly's job is to find and attract mastery-based agents to the office, protect the culture, and make sure everyone is happy! "





